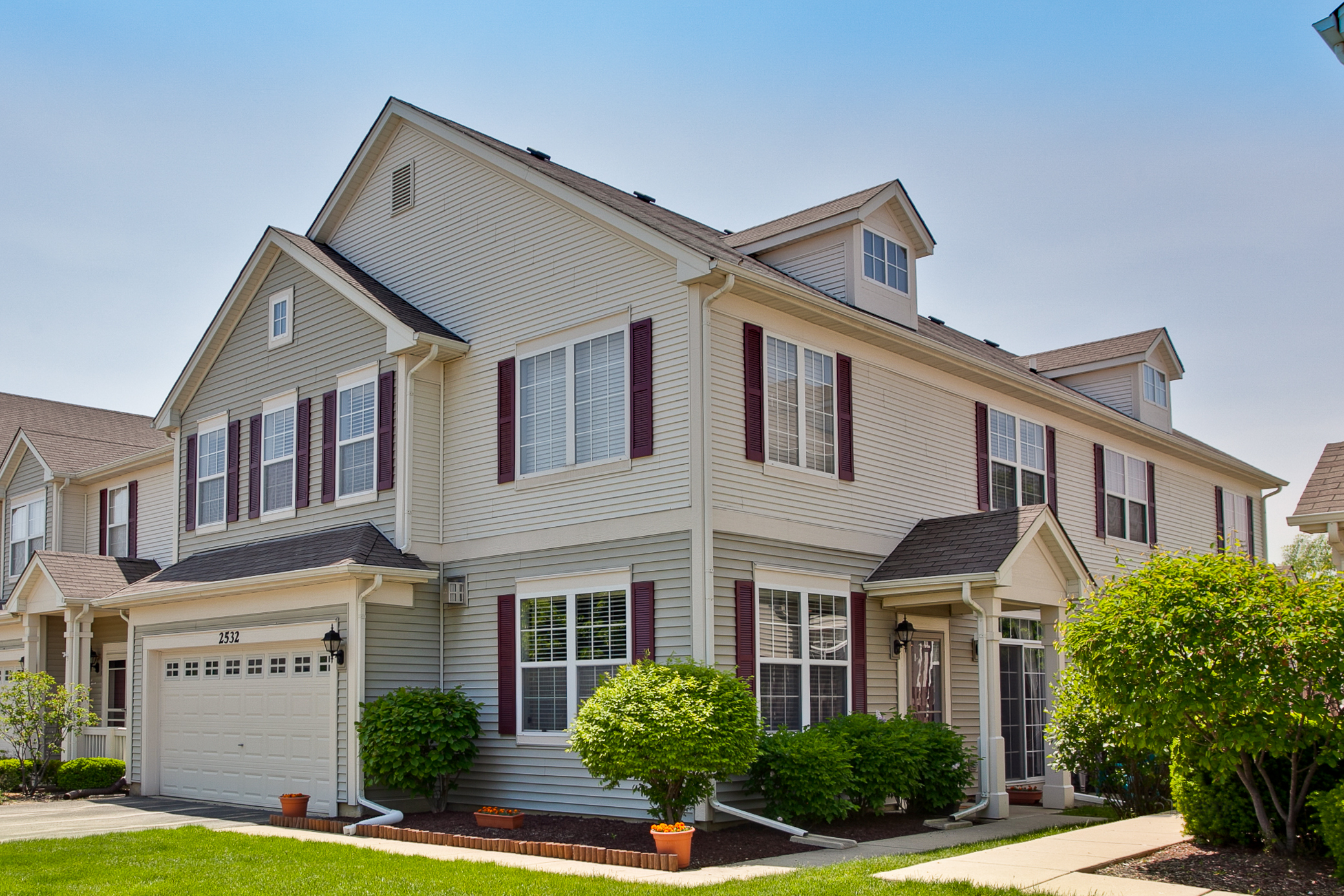OKThe Story
Bright End Unit Town Home with Soaring Two Story Family Room. Complete with Gas Fireplace. Large Dining Room. Granite Counters. Glass Tile Back Splash. Stainless Appliances. Hardwood Floors. Huge Master Suite w/Walk in Closet & Luxury Master Bathroom w/ Separate Glass Shower. Second Floor Laundry Room. Loft is perfect for Office, Family Room or possible 3rd Bedroom. 2 Car Garage. Private Entrance. Private Patio.

BEDROOMS

2 / 0
BATHROOMS (FULL / HALF)

SQ FEET

2.0
CAR GARAGE
Property Details
$255,000
$132 / sqft
- Room Count: 7 rooms | 3 bedrooms | 2 full bathrooms
- Appx. Sq Ft: 1,900 (Source:Assessor)
- Appx. Year Built: 1993
- Basement: None, Crawl
- Basement Bathroom: No
- Type: Detached Single, Stories
- Parking: Garage, 2 Spaces
- Parking Included:
- Garage Type: Attached
- Garage Information: Garage Door Opener(s), Transmitter(s)
- Subdivision: Hickory Oaks
- Corporate Limits: Bolingbrook
- Taxes: $6,357 (2016)
- PIN: 02073040130000
- Special Service Area: N, $0
-
Schools
- Elementary: Pioneer Elementary School (District 365u)
- Junior High: Brooks Middle School (District 365u)
- High School: Bolingbrook High School (District 365u)
- Deck, Patio, Storage Shed, Pool Above Ground, Storms/s
- Lot Dimentions: 100X142X62X172X15
- Acreage: 0.00
- Lot Size: Less Than .25 Acre
- Lot Description: Fenced Yard
- Area Amenities: Park/playground, Curbs/gutters, Sidewalks, Street Lights, Street Paved Utilities:
- Sewer: Sewer-Public
- Water: Lake Michigan,Public
- Air Conditioning: Central Air
- Heating: Gas, Forced Air
Exterior Features
- Wood Laminate Floors
- 0 Fireplace(s), ,
- Oven/range, Microwave, Dishwasher, Refrigerator, Washer, Dryer, Disposal, All Stainless Steel Kitchen Appliances
- Ceiling Fan, Fan-whole House
- Assessment/Assn Dues: $0, Not Applicable
- Includes: None
- Master Association: $0
- Special Assessments: N
Interior Property Features
Fireplace
Appliances
Equipment
Home Owners Association



