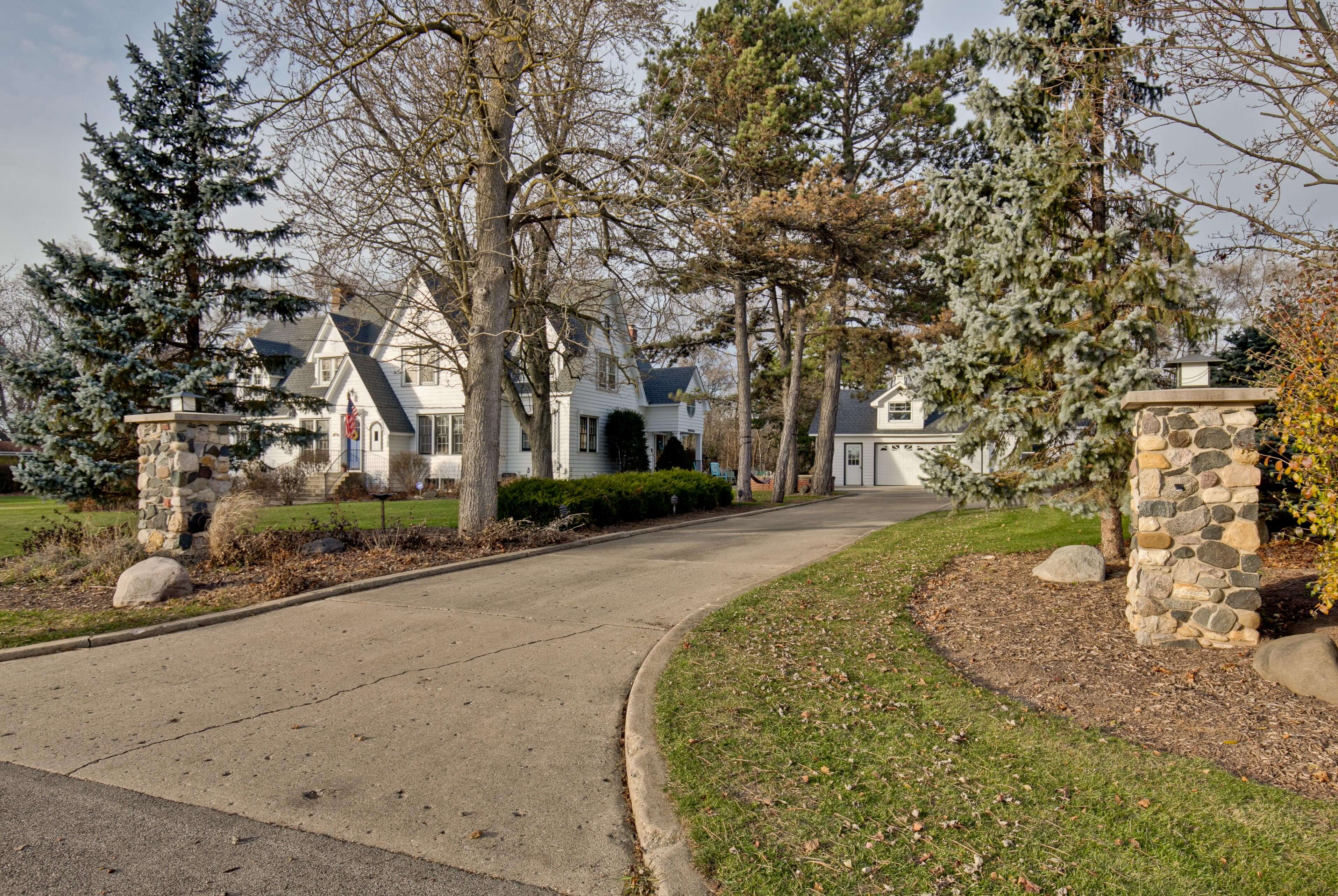The Story
112 Golf View Dr | Spring Grove
Ready to be Amazed. Beautiful one of kind home on 1.4 acres. Inviting foyer with original Hardwood Floors. Oak Trim throughout. Massive two story Family Room with Wood Beams and Fireplace. Large eat in Kitchen with Oak Cabinets. Dining Room with Crown Molding and Hardwood Floors. Formal Living Room with Wood Burning Fireplace. Cozy Master Bedroom Suite on the Main Floor with dual closets. 3 bedrooms upstairs with a tandem bedroom great for a play room, media room or game room. Loft area with indoor Balcony. Finished Basement offers Large Rec room with Pool Table and Putting Green. Plenty of storage. Large yard with Patio and Maintenance Free Deck. Large 2.5 car Garage and RV Garage with storage and a chicken coop. Heated driveway system, New Roof. Truly an amazing home and property.

BEDROOMS

3 / 1
BATHROOMS (FULL / HALF)

SQ FEET

3.0
CAR GARAGE
Property Details
$349,900
$90 / sqft
- Room Count: 13 rooms | 4 bedrooms | 3 full ,1 half bathrooms
- Appx. Sq Ft: 3,879 (Source:Assessor)
- Appx. Year Built: 1958
- Basement: Full, Finished
- Basement Bathroom: Yes
- Type: Detached Single, Stories
- Parking: Garage, 3 Spaces
- Parking Included: Yes
- Garage Type: Detached
- Garage Information: Garage Door Opener(s), Transmitter(s), 7 Foot Or More High Garage Door, Multiple Garages
- Subdivision: N/A
- Corporate Limits: Fox Lake
- Taxes: $9,997 (2016)
- PIN: 01281010060000
- Special Service Area: No, $
-
Schools
- Elementary: District 114
- Junior High: District 114
- High School: Grant Community High School (District 124)
- Deck, Patio, Storms/screens
- Lot Dimentions: 275X187
- Acreage: 1.40
- Lot Size: 1.0-1.99 Acres
- Lot Description: Landscaped, Wooded, Rear Of Lot
- Area Amenities: Utilities:
- Sewer: Septic-Private
- Water:
- Air Conditioning: Central Air,Zoned
- Heating: Natural Gas
Exterior Features
- Vaulted/cathedral Ceilings, Hardwood Floors, 1st Floor Bedroom, 1st Floor Laundry, 1st Floor Full Bath
- 2 Fireplace(s), Family Room, Living Room,
- Double Oven, Dishwasher, Refrigerator, Washer, Dryer, Disposal, Trash Compactor, Cooktop, Range Hood
- Humidifier, Water-softener Owned, Intercom, Co Detectors, Ceiling Fan(s), Sump Pump
- Assessment/Assn Dues: $0, Not Applicable
- Includes: None
- Master Association: $
- Special Assessments: No
Interior Property Features
Fireplace
Appliances
Equipment
Home Owners Association

