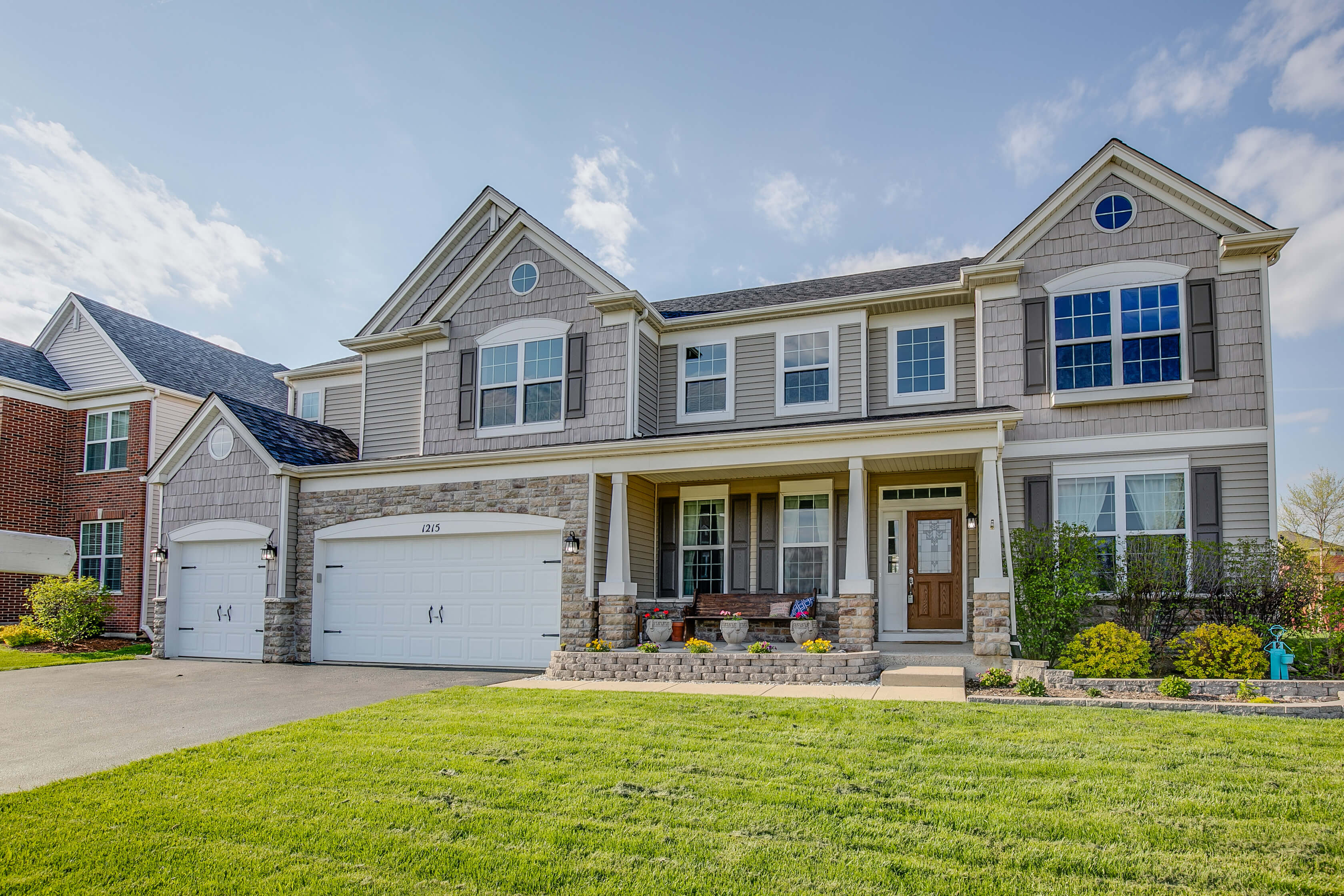The Story
1215 White Lake Rd | Antioch
STUNNING 10+++ 5 Bed, 3 Bath Luxury Home. Bright, Large & Open Floor Plan Perfect for Everyday Living and Entertaining Friends & Family. Updated Gourmet Kitchen with Huge Breakfast Bar Island, Cabinets w/Custom Crown Molding, Granite Counters, Marble Back Splash, Stainless Appliances, Walk In Pantry & Large Eating Area. Huge Family Room with Custom Fireplace. New Wood Floors Throughout 1st Floor. 1st Floor Bedroom / Office & Full Bath perfect for home office or in-law arrangement. Formal Living & Dining Rooms. Luxury Master Suite with Private Master Bathroom and Huge Walk In Closet (currently being used as nursery). Three additional large bedrooms & Two Huge Loft Areas for an incredible second floor living space. 2nd Floor Laundry Room. Amazing Backyard with Large Deck. 3 Car Garage. Water Rights. Enjoy Fishing, Kayaking, Canoeing & Walking on the Trails.

BEDROOMS

3 / 0
BATHROOMS (FULL / HALF)

SQ FEET

3.0
CAR GARAGE
Property Details
$345,000
$81 / sqft
- Room Count: 11 rooms | 5 bedrooms | 3 full bathrooms
- Appx. Sq Ft: 4,274 (Source:Assessor)
- Appx. Year Built: 2007
- Basement: Full, Unfinished
- Basement Bathroom: No
- Type: Detached Single, Stories
- Parking: Garage, 3 Spaces
- Parking Included: Yes
- Garage Type: Attached
- Garage Information: Garage Door Opener(s), Transmitter(s)
- Subdivision: Clublands Antioch
- Corporate Limits: Antioch
- Taxes: $14,418 (2017)
- PIN: 02233020150000
- Special Service Area: T, $0
-
Schools
- Elementary: District 34
- Junior High: District 34
- High School: District 117
- Deck, Porch, Storms/screens
- Lot Dimentions: 75X135
- Acreage: 0.23
- Lot Size: Less Than .25 Acre
- Lot Description: Water Rights
- Area Amenities: Park/playground, Pond/lake, Water Rights, Curbs/gutters, Sidewalks, Street Lights Utilities:
- Sewer: Sewer-Public
- Water: Public
- Air Conditioning: Central Air,Zoned
- Heating: Gas
Exterior Features
- Vaulted/cathedral Ceilings, Hardwood Floors, 1st Floor Bedroom, In-law Arrangement, 2nd Floor Laundry, 1st Floor Full Bath
- 1 Fireplace(s), Family Room,
- Oven-double, Microwave, Dishwasher, Refrigerator, Washer, Dryer, Disposal, All Stainless Steel Kitchen Appliances, Cooktop
- Humidifier, Co Detectors, Ceiling Fan, Sump Pump
- Assessment/Assn Dues: $57, Monthly
- Includes: Common Insurance
- Master Association: $0
- Special Assessments: N
Interior Property Features
Fireplace
Appliances
Equipment
Home Owners Association

