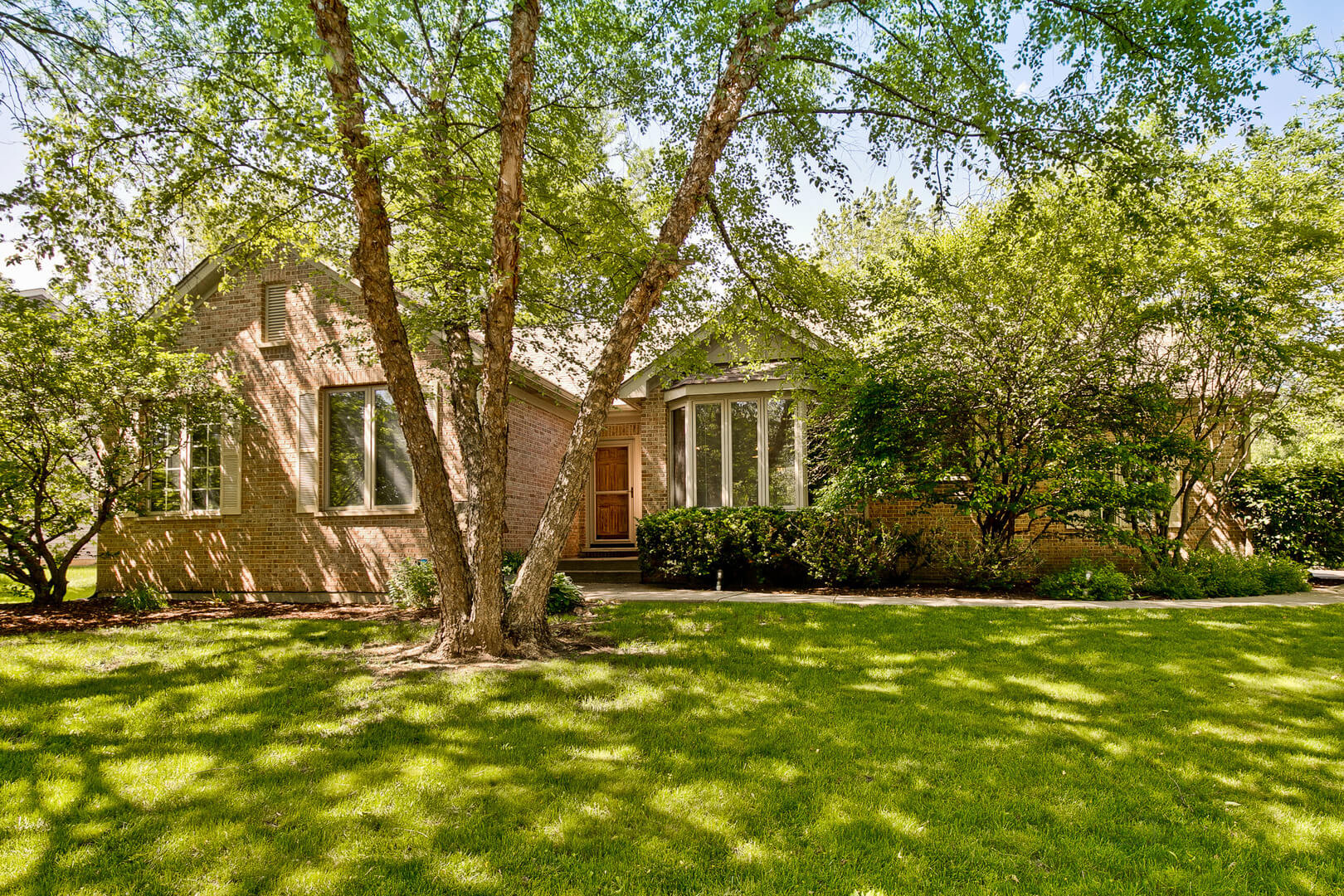The Story
1750 Evergreen Ct | Lindenhurst
Looking to get away? Beautiful brick ranch home on .36 acre. Treelined backyard provides for a feeling of seclusion, and street ends in a cul de sac to minimize traffic. Vaulted ceilings in kitchen, living room and master. Large eat in kitchen with bay window. Full master suite. Kitchen complete with all SS appliances. All bedrooms possess overhead lighting and ceiling fans. Wood burning fireplace with gas start on main level. Full basement with large finished rec room, bonus room and full bath. New roof and siding in 2018. If you like brick ranch style homes, and want to get away from it all at the end of the day, you won't do any better than this!

BEDROOMS

3 / 0
BATHROOMS (FULL / HALF)

SQ FEET

2.0
CAR GARAGE
Property Details
$244,900
$147 / sqft
- Room Count: 7 rooms | 3 bedrooms | 3 full bathrooms
- Appx. Sq Ft: 1,629 (Source:Other)
- Appx. Year Built: 1996
- Basement: Full, Finished
- Basement Bathroom: Yes
- Type: Detached Single, Stories
- Parking: Garage, 2 Spaces
- Parking Included: Yes
- Garage Type: Attached
- Garage Information: Garage Door Opener(s), Transmitter(s)
- Subdivision: N/A
- Corporate Limits: Lindenhurst
- Taxes: $9,925 (2018)
- PIN: 02263010090000
- Special Service Area: T, $0
-
Schools
- Elementary: District 34
- Junior High: District 34
- High School: District 117
- Deck
- Lot Dimentions: 15682
- Acreage: 0.36
- Lot Size: .25-.49 Acre
- Lot Description: Wooded
- Area Amenities: Utilities:
- Sewer: Sewer-Public
- Water: Public
- Air Conditioning: Central Air
- Heating: Gas, Forced Air
Exterior Features
- Vaulted/cathedral Ceilings, Hardwood Floors, 1st Floor Bedroom, In-law Arrangement, 1st Floor Full Bath
- 1 Fireplace(s), Living Room, Wood Burning, Gas Starter
- Humidifier, Ceiling Fan, Sump Pump, Backup Sump Pump;
- Assessment/Assn Dues: $375, Annual
- Includes: None
- Master Association: $0
- Special Assessments: N
Interior Property Features
Fireplace
Appliances
Equipment
Home Owners Association

