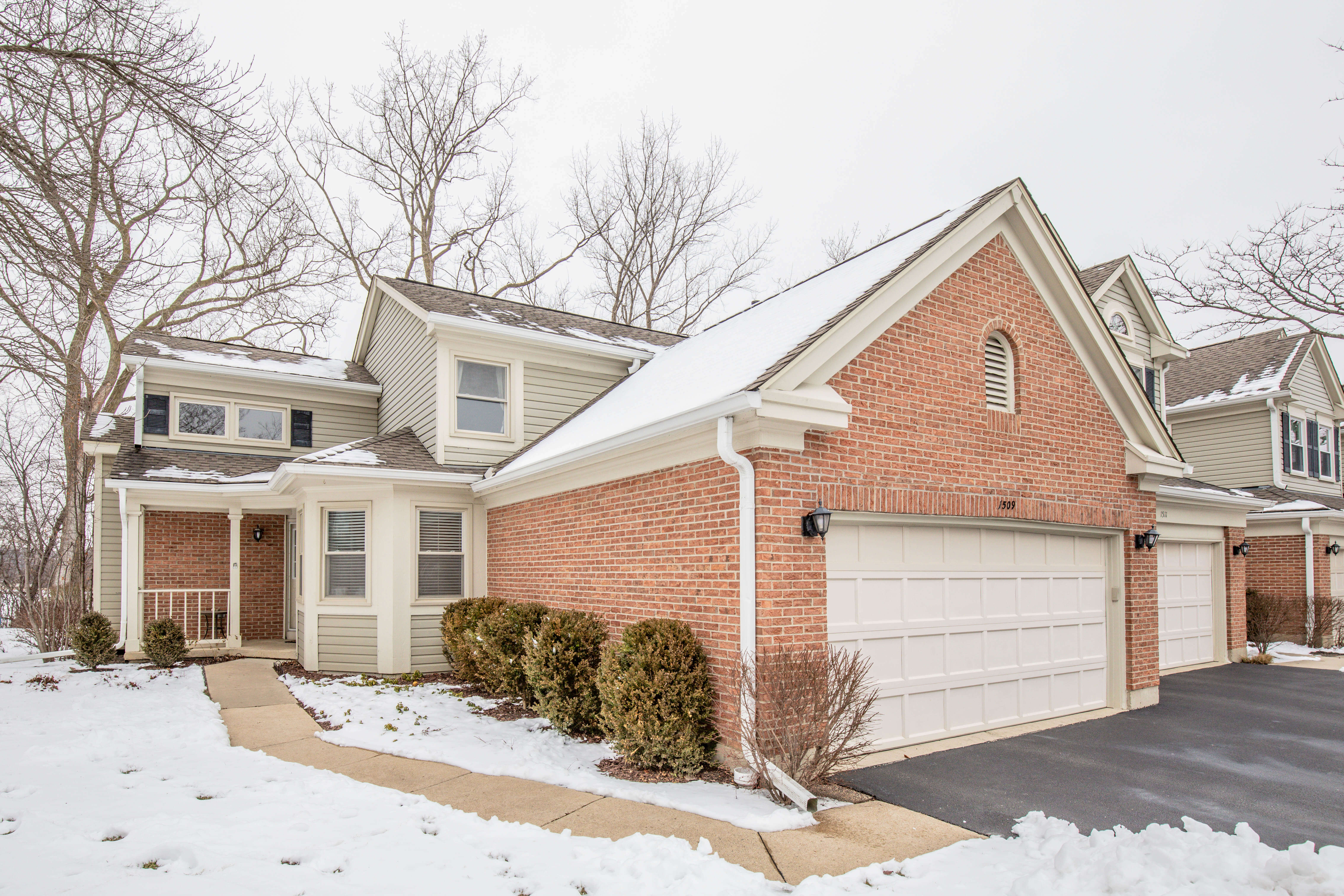The Story
1509 Sheridan Ct | Wheeling
Beautiful end-unit townhome tucked in the Arlington
Club. Two Master Suites and a Third Bedroom! Bright & Open Living
and Dining Room with soaring ceilings. Gourmet Eat In Kitchen with newer
stainless steel appliances and granite counters. Gorgeous wood floors
and new windows throughout the whole house! New patio doors open to a
scenic and very private backyard. Spacious 1st floor Master bedroom
with an updated master bath and large walk-in closet. Private 2nd floor
Master with a walk-in closet and bathroom. Additional bedroom and full
bathroom on the 1st Floor. 2nd Floor Loft is a great office / den or
extra family room. 1st floor laundry/mudroom conveniently located right
off the garage. Full basement ready for you to put your finishing
touches on. The Arlington Club offers scenic walking trails, a
clubhouse & swimming pools. Award Winning Buffalo Grove High
School!

BEDROOMS

3 / 0
BATHROOMS (FULL / HALF)

SQ FEET

2.0
CAR GARAGE
Property Details
$300,000
$168 / sqft
- Room Count: 7 rooms | 3 bedrooms | 3 full bathrooms
- Appx. Sq Ft: 1,700 (Source:Estimated)
- Appx. Year Built: 1987
- Basement: Full, Unfinished
- Basement Bathroom: No
- Type: Attached Single, 2 Stories
- Parking: Garage, 2 Spaces
- Parking Included: No
- Garage Type: Attached
- Garage Information:
- Subdivision: N/A
- Corporate Limits: Wheeling
- Taxes: $6,960 (2017)
- PIN: 03043020371117
- Special Service Area: N, $0
-
Schools
- Elementary: Joyce Kilmer Elementary School (District 21)
- Junior High: Cooper Middle School (District 21)
- High School: Buffalo Grove High School (District 214)
- Patio, End Unit
- Lot Dimentions: COMMON
- Acreage:
- Lot Size:
- Lot Description:
- Area Amenities: Utilities:
- Sewer: Sewer-Public
- Water: Lake Michigan
- Air Conditioning: Central Air
- Heating: Gas, Forced Air
Exterior Features
- Vaulted/cathedral Ceilings, Hardwood Floors, 1st Floor Bedroom, In-law Arrangement, 1st Floor Laundry, 1st Floor Full Bath
- 0 Fireplace(s), ,
- Oven/range, Microwave, Dishwasher, Refrigerator, Freezer, Washer, Dryer, Disposal
- Humidifier, Ceiling Fan, Sump Pump
- Assessment/Assn Dues: $438, Monthly
- Includes: Water, Common Insurance, Clubhouse, Pool, Exterior Maintenance, Lawn Care
- Master Association: $0
- Special Assessments: N
Interior Property Features
Fireplace
Appliances
Equipment
Home Owners Association

