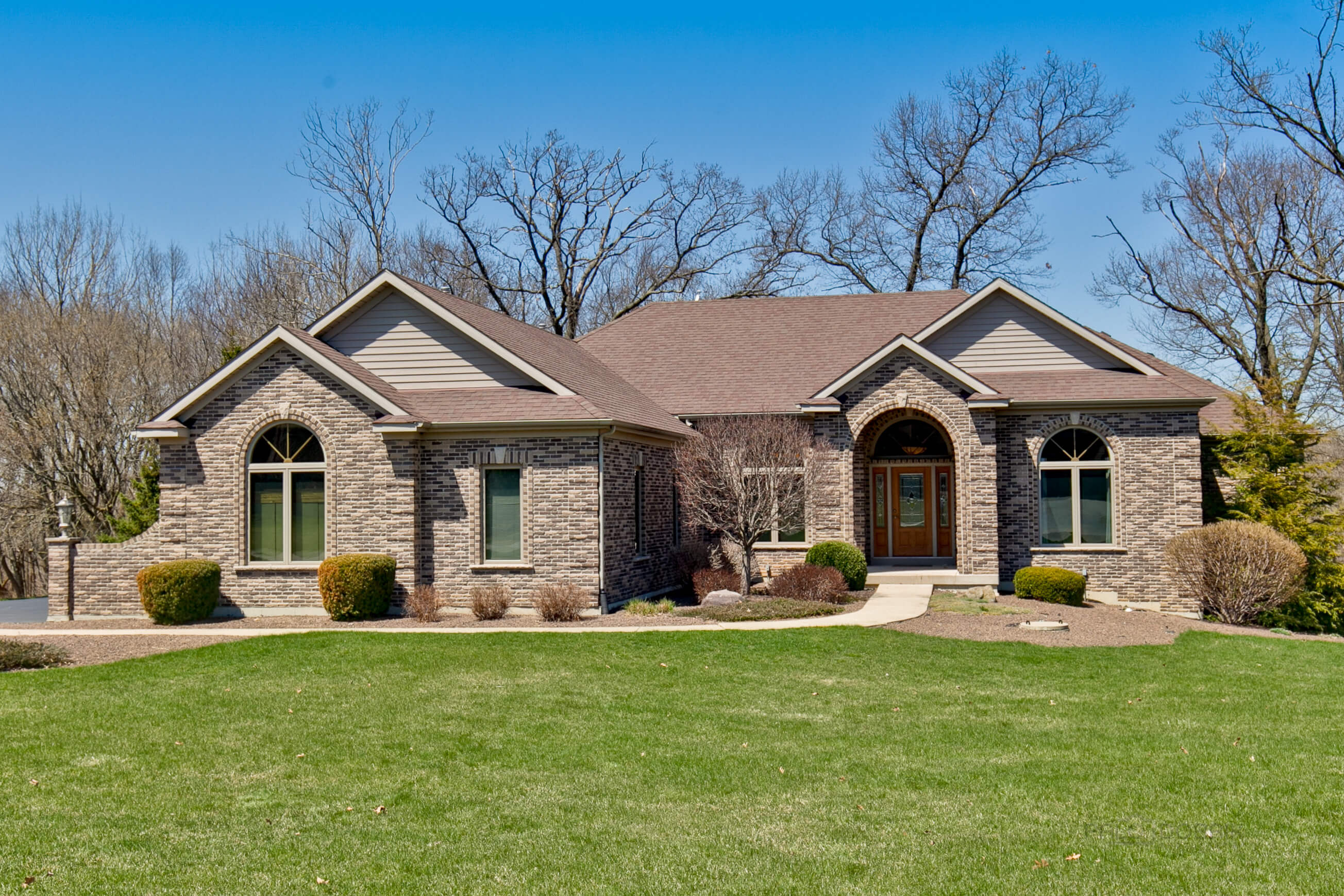The Story
3426 Forest Ridge Dr | Spring Grove
Perfect 10+++ Brick Ranch Home on just Under 2 Acres. Hardwood Floors. Gourmet Kitchen with Granite Counters, Stainless Appliances, Breakfast Bar and Eating Area. Large Living Room with Soaring Vaulted Ceilings, Fireplace and Built in TV above Fireplace. Formal Dining Room. Huge Master Suite with Luxury Master Bathroom and Two Walk In Closets. Office/Den/Fourth Bedroom. Incredible 3+ Car Heated Garage with Professional Epoxy Floor. Screened Porch, Brick Patio, & Deck Overlooking Wooded Backyard. Beautiful and Peaceful Views. Full Walk Out Basement.

BEDROOMS

2 / 1
BATHROOMS (FULL / HALF)

SQ FEET

3.5
CAR GARAGE
Property Details
$364,900
$148 / sqft
- Room Count: 8 rooms | 4 bedrooms | 2 full ,1 half bathrooms
- Appx. Sq Ft: 2,361 (Source:Assessor)
- Appx. Year Built: 2006
- Basement: Full, Walkout, Unfinished
- Basement Bathroom: No
- Type: Detached Single, Stories
- Parking: Garage, 3.5 Spaces
- Parking Included:
- Garage Type: Attached
- Garage Information: Garage Door Opener(s), Transmitter(s), Heated
- Subdivision: Forest Ridge
- Corporate Limits: Spring Grove
- Taxes: $12,019 (2016)
- PIN: 0411401002
- Special Service Area: N, $0
-
Schools
- Elementary: Richmond Grade School (District 2)
- Junior High: Nippersink Middle School (District 2)
- High School: Richmond-burton Community High S (District 157)
- Deck, Patio, Porch Screened
- Lot Dimentions: 81X65X551X236X432
- Acreage: 1.81
- Lot Size: 1.0-1.99 Acres
- Lot Description: Wooded
- Area Amenities: Utilities:
- Sewer: Septic-Private
- Water: Well-Private
- Air Conditioning: Central Air
- Heating: Gas, Forced Air
Exterior Features
- Vaulted/cathedral Ceilings, Hardwood Floors, 1st Floor Bedroom, In-law Arrangement, 1st Floor Laundry, 1st Floor Full Bath
- 1 Fireplace(s), Living Room, Wood Burning, Gas Starter
- Oven-double, Oven/range, Microwave, Dishwasher, Refrigerator, Washer, Dryer
- Ceiling Fan, Sump Pump
- Assessment/Assn Dues: $350, Annual
- Includes: Common Insurance
- Master Association: $0
- Special Assessments: N
Interior Property Features
Fireplace
Appliances
Equipment
Home Owners Association

