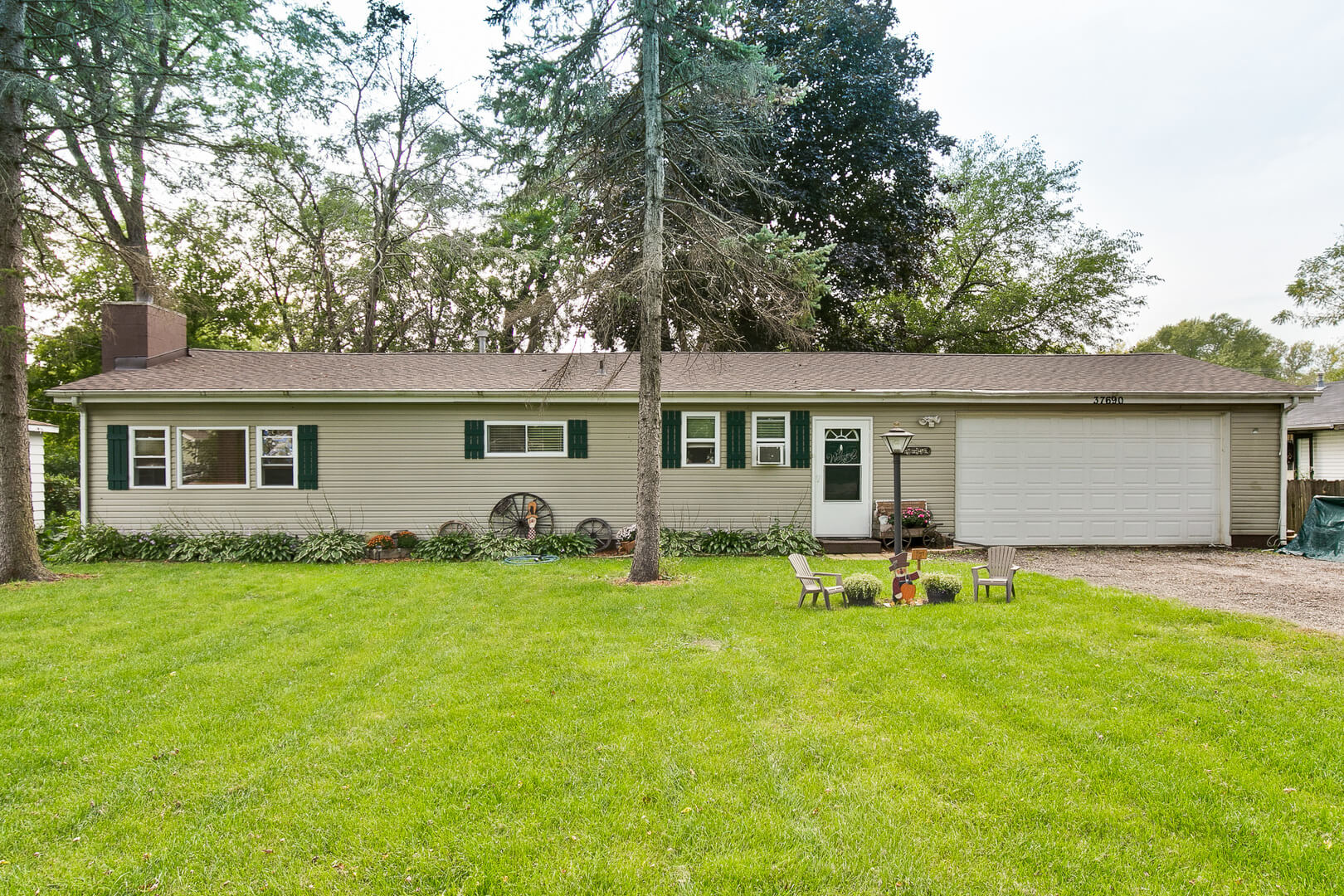The Story
37690 N Nippersink Pl | Spring Grove
Complete 1st floor living! Wonderful ranch style home. Full master suite with slider for access to large backyard. 2nd bedroom on opposite side of house for privacy with adjacent full bath. Spacious living room with stone wood burning fireplace. Large kitchen open to dedicated dining space. New roof in 2018. Heated 2 car garage with brand new gas line and furnace. Close to shops, restaurants, Metra train, and Chain O' Lakes State Park. This home is a great value. Come see it today!

BEDROOMS

2 / 0
BATHROOMS (FULL / HALF)

SQ FEET

6.0
CAR GARAGE
Property Details
$139,900
$118 / sqft
- Room Count: 5 rooms | 2 bedrooms | 2 full bathrooms
- Appx. Sq Ft: 1,100 (Source:Assessor)
- Appx. Year Built: 1965
- Basement: None, Crawl, Slab
- Basement Bathroom: No
- Type: Detached Single, Stories
- Parking: Garage, Space/s, 6 Spaces
- Parking Included: Yes
- Garage Type: Attached
- Garage Information: Garage Door Opener(s), Transmitter(s), Heated
- Subdivision: Fox Lake Vista
- Corporate Limits: Unincorporated
- Taxes: $2,228 (2018)
- PIN: 05041000370000
- Special Service Area: N, $0
-
Schools
- Elementary: Lotus School (District 114)
- Junior High: Stanton School (District 114)
- High School: Grant Community High School (District 124)
- Lot Dimentions: 80 X 150
- Acreage: 0.28
- Lot Size: .25-.49 Acre
- Lot Description:
- Area Amenities: Utilities:
- Sewer: Septic-Private
- Water: Well-Private
- Air Conditioning: 2 (Window/Wall Unit)
- Heating: Gas, Forced Air
Exterior Features
- Wood Laminate Floors, 1st Floor Bedroom, In-law Arrangement, 1st Floor Laundry, 1st Floor Full Bath
- 1 Fireplace(s), Living Room, Wood Burning
- Oven/range, Refrigerator
- Assessment/Assn Dues: $0, Not Applicable
- Includes: None
- Master Association: $0
- Special Assessments: N
Interior Property Features
Fireplace
Appliances
Equipment
Home Owners Association

