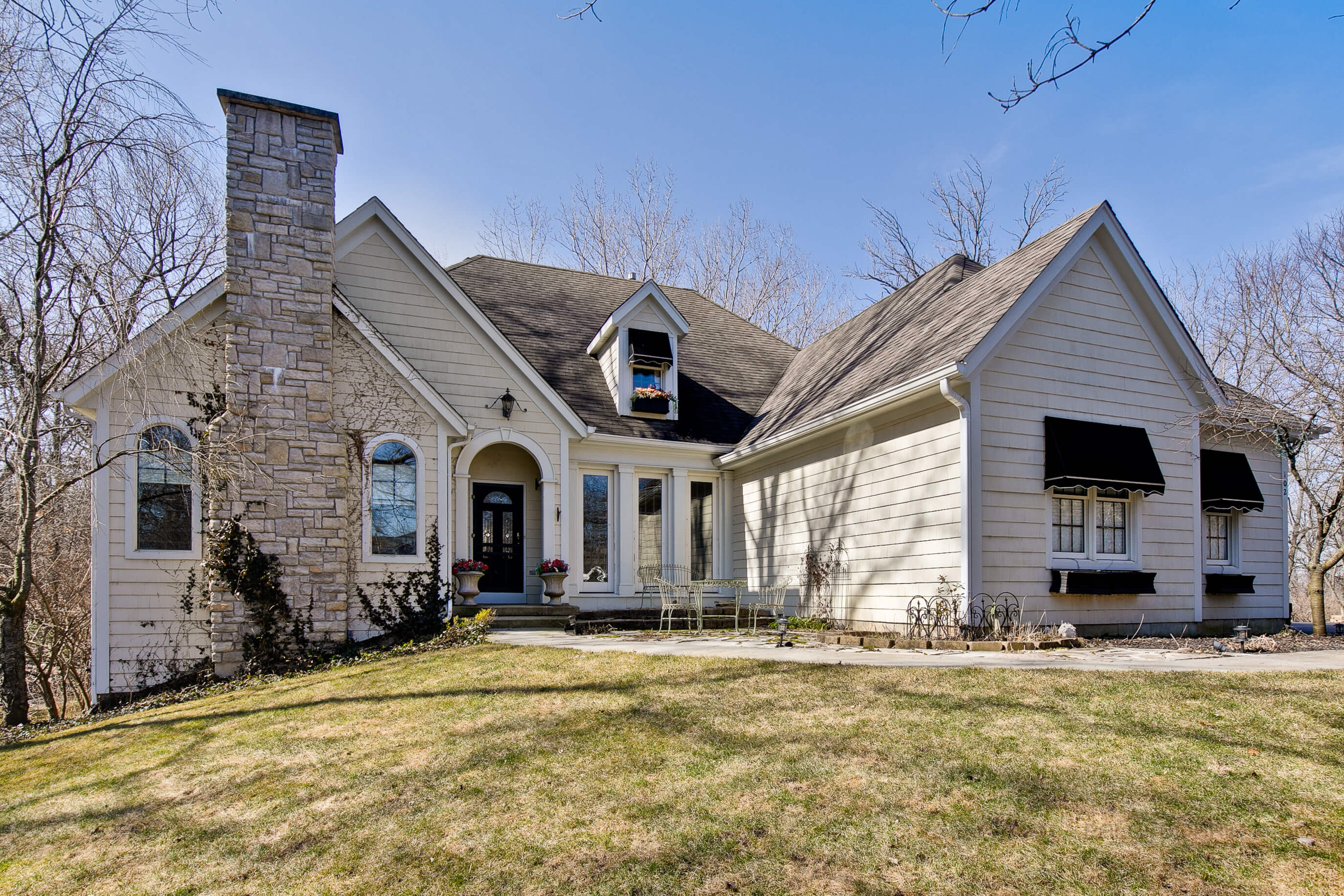The Story
102 Fox Trl | Ingleside
Move Right In!!! Beautiful One of A Kind Custom Built Home Sitting on One Wooded Acre. Over 4,000 Sqft Of Living Space. Beautiful Open Floor Plan With Hardwood Floors Throughout Main Level. Formal Dining Room with Custom Crown Modeling. Private Den with Vaulted Ceilings, Fireplace and Custom Made Desk. Spacious Family Room with Vaulted Ceilings and Wood Burning Fireplace Leading into the Large Eat In Kitchen. Offering Stainless Steel Appliances, Granite Counters, Breakfast Bar and Pantry Closet. 1st Floor Master Oasis with Dual Sinks, Separate Shower, Soaking Tub and Walk-in Closet. Main Level En-suite with Full Private Bath and Walk-in Closet. 1st Floor Laundry. Second Floor Offers Two Large Bedrooms with Ample Closet Space and Jack/Jill Bath. Playroom and Large Rec Room Great For Movie Nights. Full Finished Walk-out Basement with 5th Bedroom, Full Bath, Rec Room, Workout Room, Future Wet Bar Area and Plenty of Storage. 3 Car Over-sized Garage. Large Deck Overlooking your Private Back yard with Patio, Waterfall and Fire-pit Area. You Will Be Impressed!!! ***2019 ASSESSED FAIR CASH VALUE DECREASED TO $368,053***

BEDROOMS

4 / 1
BATHROOMS (FULL / HALF)

SQ FEET

3.0
CAR GARAGE
Property Details
$459,900
$95 / sqft
- Room Count: 14 rooms | 5 bedrooms | 4 full ,1 half bathrooms
- Appx. Sq Ft: 4,855 (Source:Assessor)
- Appx. Year Built: 1999
- Basement: Full, Walkout, Finished, Exterior Access
- Basement Bathroom: Yes
- Type: Detached Single, Stories
- Parking: Garage, 3 Spaces
- Parking Included:
- Garage Type: Attached
- Garage Information:
- Subdivision: N/A
- Corporate Limits: Fox Lake
- Taxes: $11,772 (2019)
- PIN: 05154060150000
- Special Service Area: No, $
-
Schools
- Elementary: District 38
- Junior High: District 38
- High School: Grant Community High School (District 124)
- Deck, Patio, Porch, Storms/screens
- Lot Dimentions: 43037
- Acreage: 0.99
- Lot Size: .50-.99 Acre
- Lot Description: Cul-de-sac
- Area Amenities: Utilities:
- Sewer: Septic-Private
- Water:
- Air Conditioning: Central Air
- Heating: Natural Gas
Exterior Features
- Vaulted/cathedral Ceilings, Hardwood Floors, 1st Floor Bedroom, In-law Arrangement, 1st Floor Laundry, 1st Floor Full Bath, Built-in Features, Walk-in Closet
- 3 Fireplace(s), Family Room, Basement, Other, Wood Burning, Gas Log
- Double Oven, Microwave, Dishwasher, Refrigerator, Washer, Dryer, Stainless Steel Appliance(s), Water Softener Owned
- Humidifier, Water-softener Owned, Co Detectors, Ceiling Fan(s), Sump Pump
- Assessment/Assn Dues: $100, Annually
- Includes: Lake Rights
- Master Association: $
- Special Assessments: No
Interior Property Features
Fireplace
Appliances
Equipment
Home Owners Association

