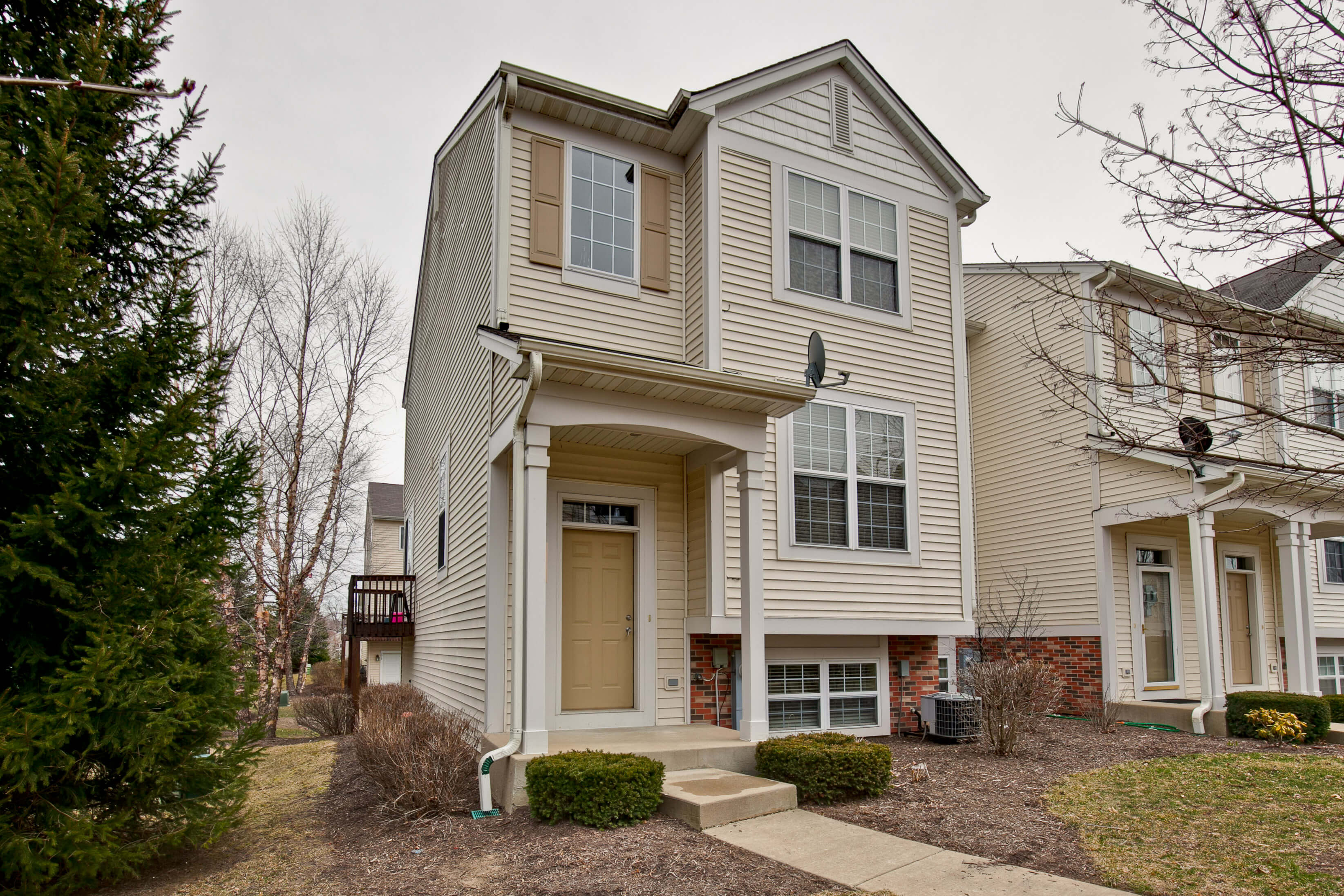The Story
424 Terra Springs Cir | Volo
Truly a must see! Recently rehabbed "end unit". FHA and VA financing accepted. Kitchen includes all SS appliances, granite counter tops, and 42" maple cabinetry. Living room/dining room combo with a large pass through to the kitchen that provides a total open concept. Laundry in unit on the main level. Wrap around deck just off the kitchen great for grilling out, or simply enjoying nice weather. Lower level provides additional finished space that can be used as a family room, den, or 4th bedroom.

BEDROOMS

2 / 1
BATHROOMS (FULL / HALF)

SQ FEET

2.0
CAR GARAGE
Property Details
$140,500
$98 / sqft
- Room Count: 7 rooms | 3 bedrooms | 2 full ,1 half bathrooms
- Appx. Sq Ft: 1,430 (Source:Assessor)
- Appx. Year Built: 2005
- Basement: Partial, English, Finished
- Basement Bathroom: No
- Type: Attached Single, 3 Stories
- Parking: Garage, 2 Spaces
- Parking Included: Yes
- Garage Type: Attached
- Garage Information: Garage Door Opener(s), Transmitter(s)
- Subdivision: N/A
- Corporate Limits: Volo
- Taxes: $3,912 (2016)
- PIN: 05224041150000
- Special Service Area: N, $0
-
Schools
- Elementary: District 38
- Junior High: District 38
- High School: District 124
- Balcony, End Unit
- Lot Dimentions: COMMON
- Acreage:
- Lot Size:
- Lot Description: Common Grounds
- Area Amenities: Utilities:
- Sewer: Sewer-Public
- Water: Public
- Air Conditioning: Central Air
- Heating: Gas, Forced Air
Exterior Features
- 1st Floor Laundry
- 0 Fireplace(s), ,
- Oven/range, Microwave, Dishwasher, Refrigerator, Disposal
- Ceiling Fan
- Assessment/Assn Dues: $177, Monthly
- Includes: Common Insurance, Clubhouse, Exercise Facilities, Exterior Maintenance,
- Master Association: $0
- Special Assessments: N
Interior Property Features
Fireplace
Appliances
Equipment
Home Owners Association

