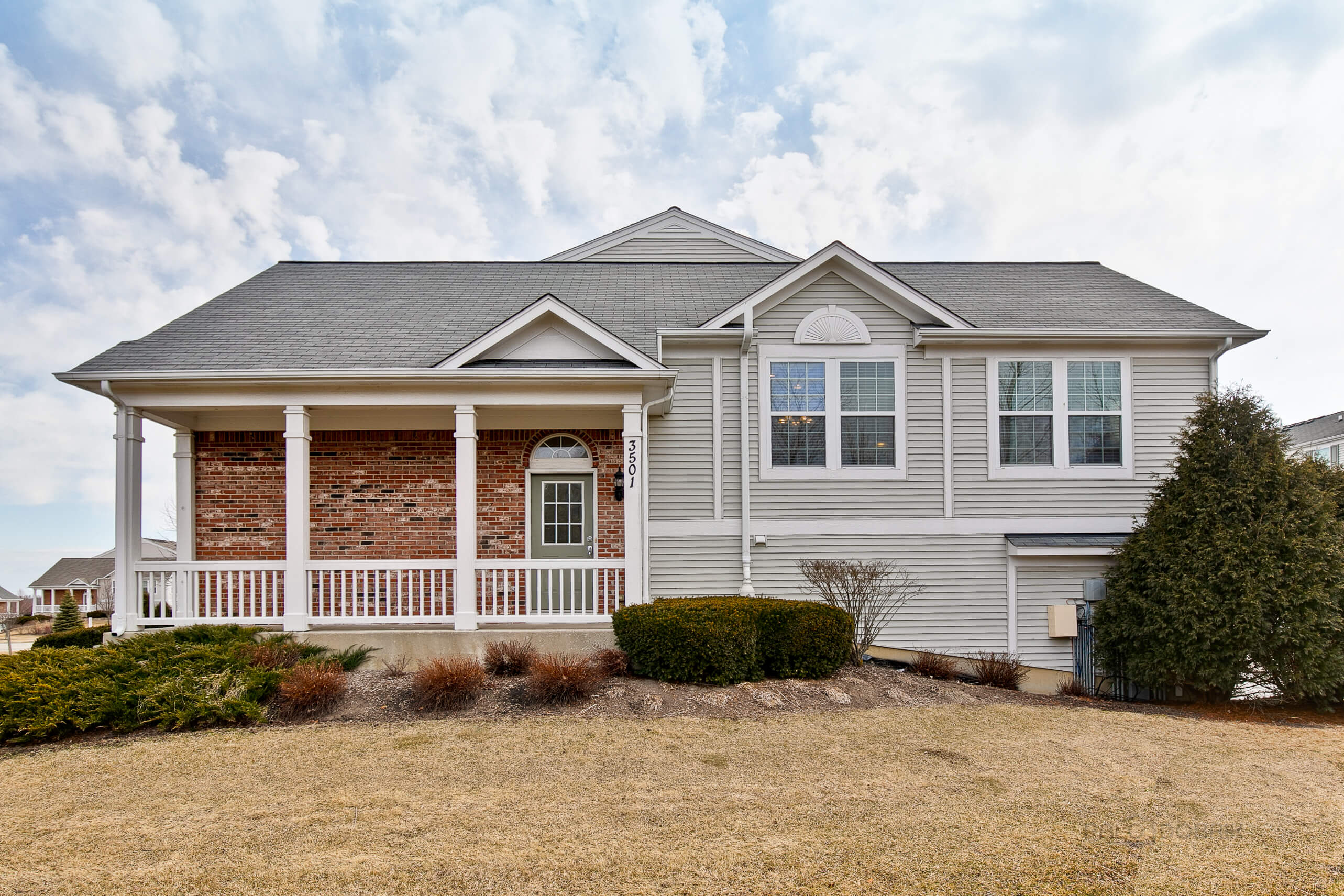The Story
3501 Neubauer Cir | Lindenhurst
10 +++ Move In Ready. Beautifully Maintained End Unit Townhouse. This 2 bedroom, 2.1 bath Home has Large Open Floor Plan. Spacious Kitchen with Hardwood Floors, 42 inch Cabinets, Stainless Steel Appliances, Corian Countertops, Breakfast Bar and Pantry Closet. Family Room with Vaulted Ceilings. Full Master Suite with Sitting Area, Large Walk-in Closet, and Full Bath with Dual Sinks. Lower Level Includes Large Bedroom, Family Room (Potential 3rd Bedroom) and Full Bath. Laundry Room. Oversized 2 Car Garage with Built-In Storage Racks. Private Covered Balcony and Front Porch. Close to Parks and Schools. You Will Be Impressed!

BEDROOMS

2 / 1
BATHROOMS (FULL / HALF)

SQ FEET

2.0
CAR GARAGE
Property Details
$189,900
$114 / sqft
- Room Count: 6 rooms | 2 bedrooms | 2 full ,1 half bathrooms
- Appx. Sq Ft: 1,668 (Source:Assessor)
- Appx. Year Built: 2007
- Basement: English, Finished
- Basement Bathroom: Yes
- Type: Attached Single, 2 Stories
- Parking: Garage, 2 Spaces
- Parking Included: Yes
- Garage Type: Attached
- Garage Information: Garage Door Opener(s)
- Subdivision: Heritage Park
- Corporate Limits: Lindenhurst
- Taxes: $7,220 (2018)
- PIN: 06012060650000
- Special Service Area: No, $
-
Schools
- Elementary: Millburn C C School (District 24)
- Junior High: Millburn C C School (District 24)
- High School: Lakes Community High School (District 117)
- Balcony, Porch, Storms/
- Lot Dimentions: COMMON
- Acreage:
- Lot Size:
- Lot Description:
- Area Amenities: Utilities:
- Sewer: Public Sewer
- Water: Public
- Air Conditioning: Central Air
- Heating: Natural Gas, Forced Air
Exterior Features
- Vaulted/cathedral Ceilings, Hardwood Floors, Built-in Features, Walk-in Closet(s)
- 0 Fireplace(s), ,
- Range, Microwave, Dishwasher, Refrigerator, Washer, Dryer, Disposal
- Tv-cable, Co Detectors, Ceiling Fan(s), Sump Pump, Radon Mitigation System
- Assessment/Assn Dues: $217, Monthly
- Includes: Insurance, Exterior Maintenance, Lawn Care, Snow Removal
- Master Association: $
- Special Assessments: No
Interior Property Features
Fireplace
Appliances
Equipment
Home Owners Association

