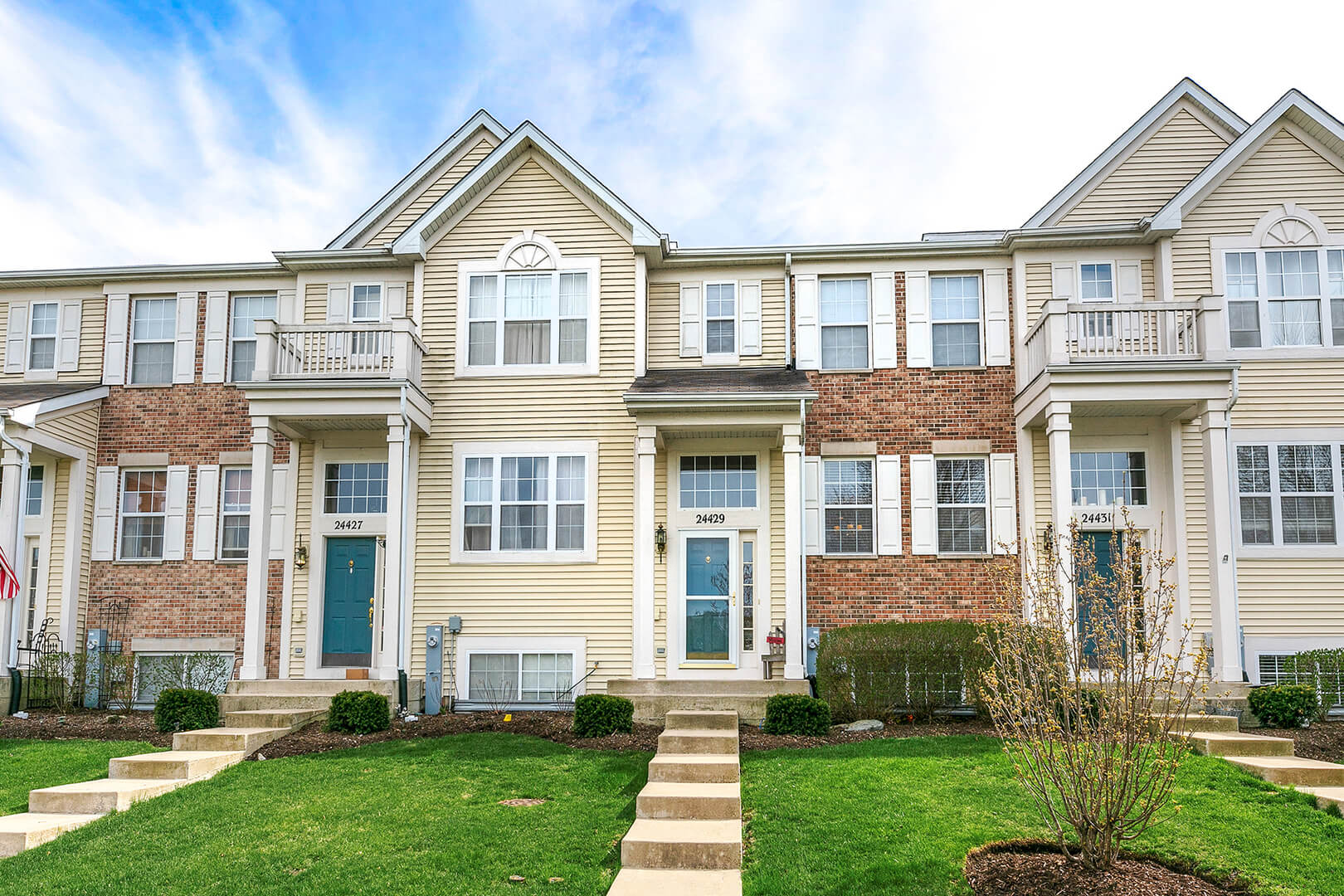The Story
24429 John Adams Dr | Plainfield
Very large open floor plan boasting 2 bedrooms, 2.5 bathrooms, loft, and a bonus room in the basement. Main level flooring is all hardwood with brick style accent walls. New hot water heater and dishwasher. Spacious balcony off of kitchen Short walk to Downtown Plainfield and Pace Park and Ride. Home faces a grassy common area with a gazebo for additional outdoor useable space. Easy access to I-55.

BEDROOMS

2 / 1
BATHROOMS (FULL / HALF)

SQ FEET

2.0
CAR GARAGE
Property Details
$199,900
$129 / sqft
- Room Count: 7 rooms | 2 bedrooms | 2 full ,1 half bathrooms
- Appx. Sq Ft: 1,483 (Source:Assessor)
- Appx. Year Built: 2006
- Basement: Partial, English, Finished
- Basement Bathroom: No
- Type: Attached Single, 2 Stories
- Parking: Garage, 2 Spaces
- Parking Included: Yes
- Garage Type: Attached
- Garage Information: Garage Door Opener(s), Transmitter(s)
- Subdivision: Patriot Square
- Corporate Limits: Plainfield
- Taxes: $4,006 (2017)
- PIN: 0603093020220000
- Special Service Area: N, $0
-
Schools
- Elementary: Lincoln Elementary School (District 202)
- Junior High: Ira Jones Middle School (District 202)
- High School: Plainfield North High School (District 202)
- Balcony, Storms/screen
- Lot Dimentions: 1528
- Acreage:
- Lot Size:
- Lot Description: Common Grounds, Landscaped Professionally
- Area Amenities: Utilities:
- Sewer: Sewer-Storm
- Water: Lake Michigan
- Air Conditioning: Central Air
- Heating: Gas
Exterior Features
- Vaulted/cathedral Ceilings, Hardwood Floors, 1st Floor Laundry, Laundry Hook-up In Unit
- 0 Fireplace(s), ,
- Oven/range, Microwave, Dishwasher, Refrigerator, Washer, Dryer, Disposal
- Assessment/Assn Dues: $160, Monthly
- Includes: Common Insurance, Exterior Maintenance, Lawn Care, Snow Removal
- Master Association: $0
- Special Assessments: N
Interior Property Features
Fireplace
Appliances
Equipment
Home Owners Association

