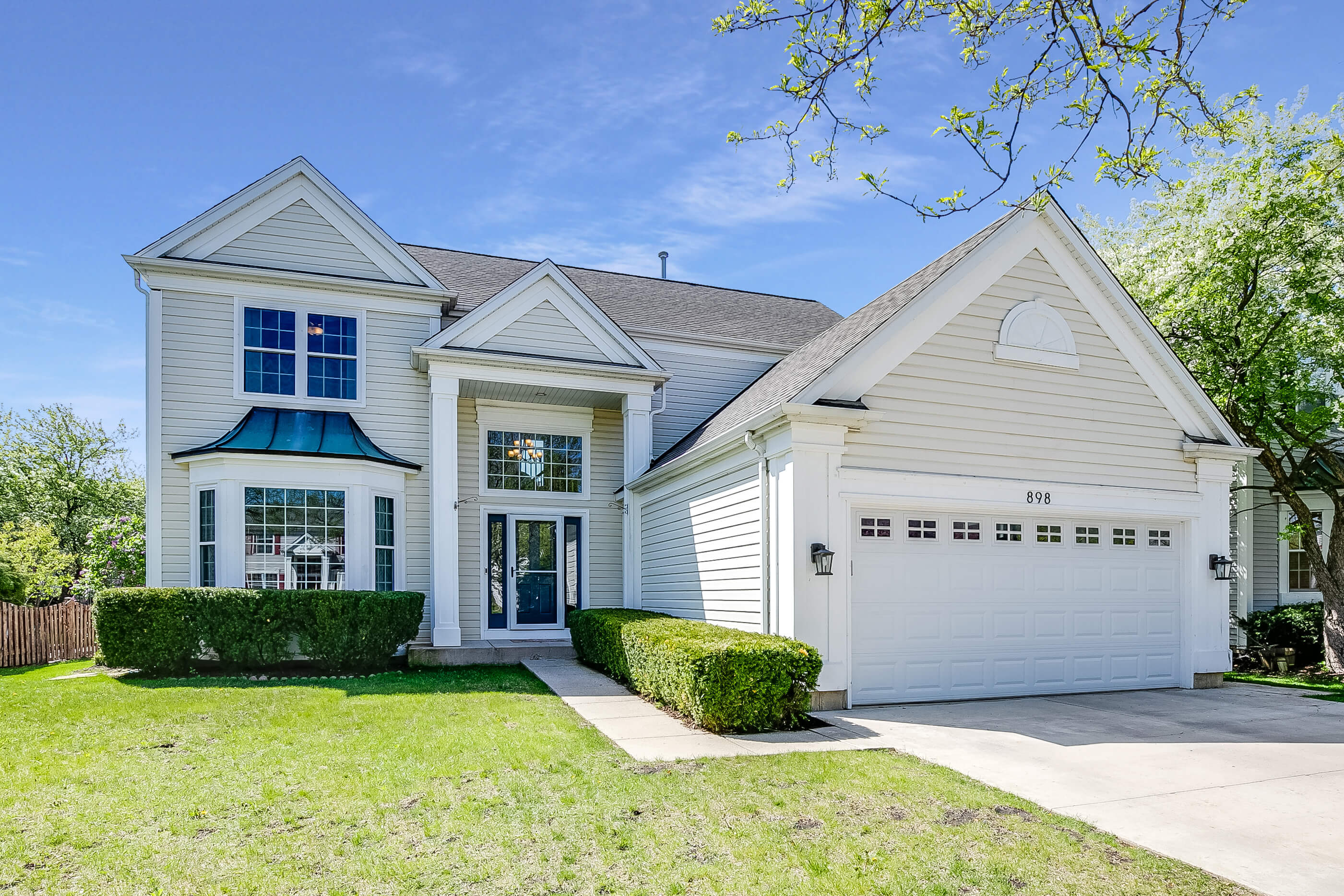The Story
898 Chesapeake | Grayslake
This is the one you've been waiting for! Located in Grayslake's Chesapeake Farms neighborhood, this 4 bedroom, 2.5 bath home has it all. So many updates throughout including the kitchen with quartz countertops and stainless steel appliances, LVT flooring on first floor, and brand new windows and sliding glass door installed 2022. The carpeted upstairs include a large primary bedroom with remodeled attached bath and walk-in closet. The second floor also has 3 additional bedrooms with newly installed ceiling fans, a hall bath, and conveniently located laundry room. Finished basement with plenty of space for recreation and storage! Furnace, water heater, sump pumps, and washer/dryer have all been replaced in recent years. Move in time to enjoy the fenced in yard with swing set, basketball hoop, and close proximity to neighboring parks and walking paths. Don't miss out on this incredible home!

BEDROOMS

2 / 1
BATHROOMS (FULL / HALF)

SQ FEET

2.0
CAR GARAGE
Property Details
$400,000
$182 / sqft
- Room Count: 8 rooms | 4 bedrooms | 2 full ,1 half bathrooms
- Appx. Sq Ft: 2,345 (Source:Estimated)
- Appx. Year Built: 1994
- Basement: Full, Partially Finished
- Basement Bathroom: No
- Type: Detached Single, Stories
- Parking: Garage, 2 Spaces
- Parking Included:
- Garage Type: Attached
- Garage Information: Garage Door Opener(s)
- Subdivision: Chesapeake Farms
- Corporate Limits: Grayslake
- Taxes: $12,206 (2022)
- PIN: 06233080070000
- Special Service Area: No, $
-
Schools
- Elementary: Meadowview School (District 46)
- Junior High: Grayslake Middle School (District 46)
- High School: Grayslake North High School (District 127)
- Patio
- Lot Dimentions: 67X118X58X129
- Acreage: 0.17
- Lot Size: Less Than .25 Acre
- Lot Description: Fenced Yard, Sidewalks, Streetlights
- Area Amenities: Utilities:
- Sewer: Public Sewer
- Water: Lake Michigan
- Air Conditioning: Central Air
- Heating: Natural Gas
Exterior Features
- Second Floor Laundry, Walk-in Closet(s)
- 1 Fireplace(s), Family Room, Gas Starter
- Range, Microwave, Dishwasher, Refrigerator, Washer, Dryer, Disposal
- Co Detectors, Ceiling Fan(s), Sump Pump
- Assessment/Assn Dues: $120, Annually
- Includes: Other
- Master Association: $
- Special Assessments: No
Interior Property Features
Fireplace
Appliances
Equipment
Home Owners Association

