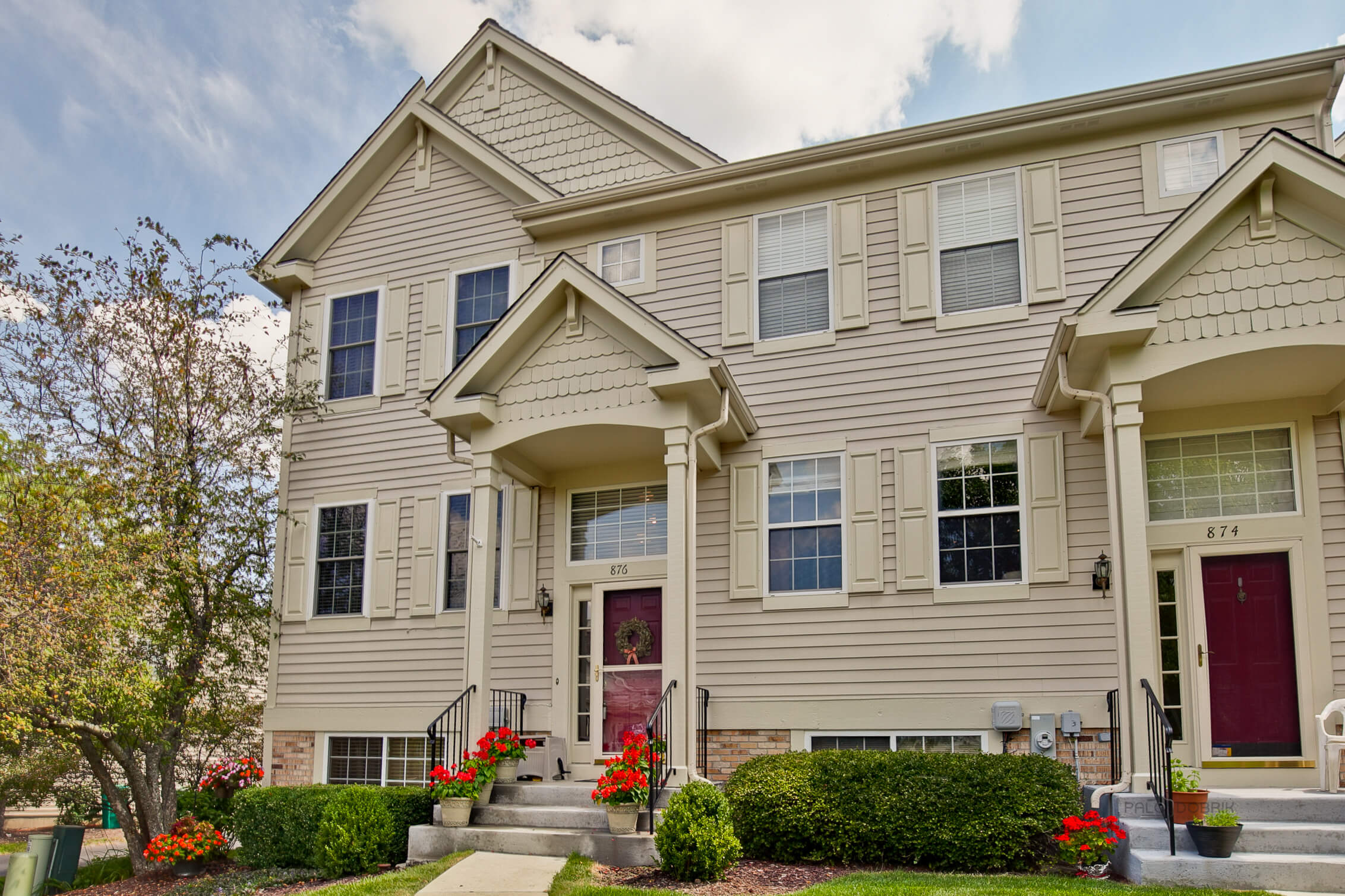The Story
876 Essex Cir | Grayslake
Stunning End Unit Two Bedroom Plus Loft Townhome in the Heart of Grayslake. Bright & Open Floor Plan. Finished Lower Level for Family Room or Third Bedroom. Nice Master Suite with Great Closet Space & Private Bathroom. Kitchen Upgraded with Refinished Cabinets and Spread Stone Counters. Two Car Garage. Almost All New! New Furnace & A/C (2016), New Water Heater (2017), New Windows (2014), New Toliets & Fixtures in Bathrooms (2017), Freshly Painted (2017), New Carpet (2017).

BEDROOMS

1 / 1
BATHROOMS (FULL / HALF)

SQ FEET

2.0
CAR GARAGE
Property Details
$156,400
$99 / sqft
- Room Count: 7 rooms | 3 bedrooms | 1 full ,1 half bathrooms
- Appx. Sq Ft: 1,560 (Source:Assessor)
- Appx. Year Built: 1994
- Basement: English, Finished
- Basement Bathroom: No
- Type: Attached Single, 2 Stories
- Parking: Garage, 2 Spaces
- Parking Included: Yes
- Garage Type: Attached
- Garage Information:
- Subdivision: College Trail
- Corporate Limits: Grayslake
- Taxes: $4,730 (2016)
- PIN: 06243020220000
- Special Service Area: N, $0
-
Schools
- Elementary: District 46
- Junior High: District 46
- High School: District 127
- Balcony
- Lot Dimentions: 20X60
- Acreage:
- Lot Size:
- Lot Description:
- Area Amenities: Utilities:
- Sewer: Sewer-Public
- Water: Public
- Air Conditioning: Central Air
- Heating: Gas, Forced Air
Exterior Features
- Vaulted/cathedral Ceilings, 1st Floor Laundry, Laundry Hook-up In Unit
- 1 Fireplace(s), ,
- Oven/range, Microwave, Dishwasher, Refrigerator, Washer, Dryer, Disposal
- Assessment/Assn Dues: $245, Monthly
- Includes: Common Insurance, Exterior Maintenance, Lawn Care, Snow Removal
- Master Association: $0
- Special Assessments: N
Interior Property Features
Fireplace
Appliances
Equipment
Home Owners Association

