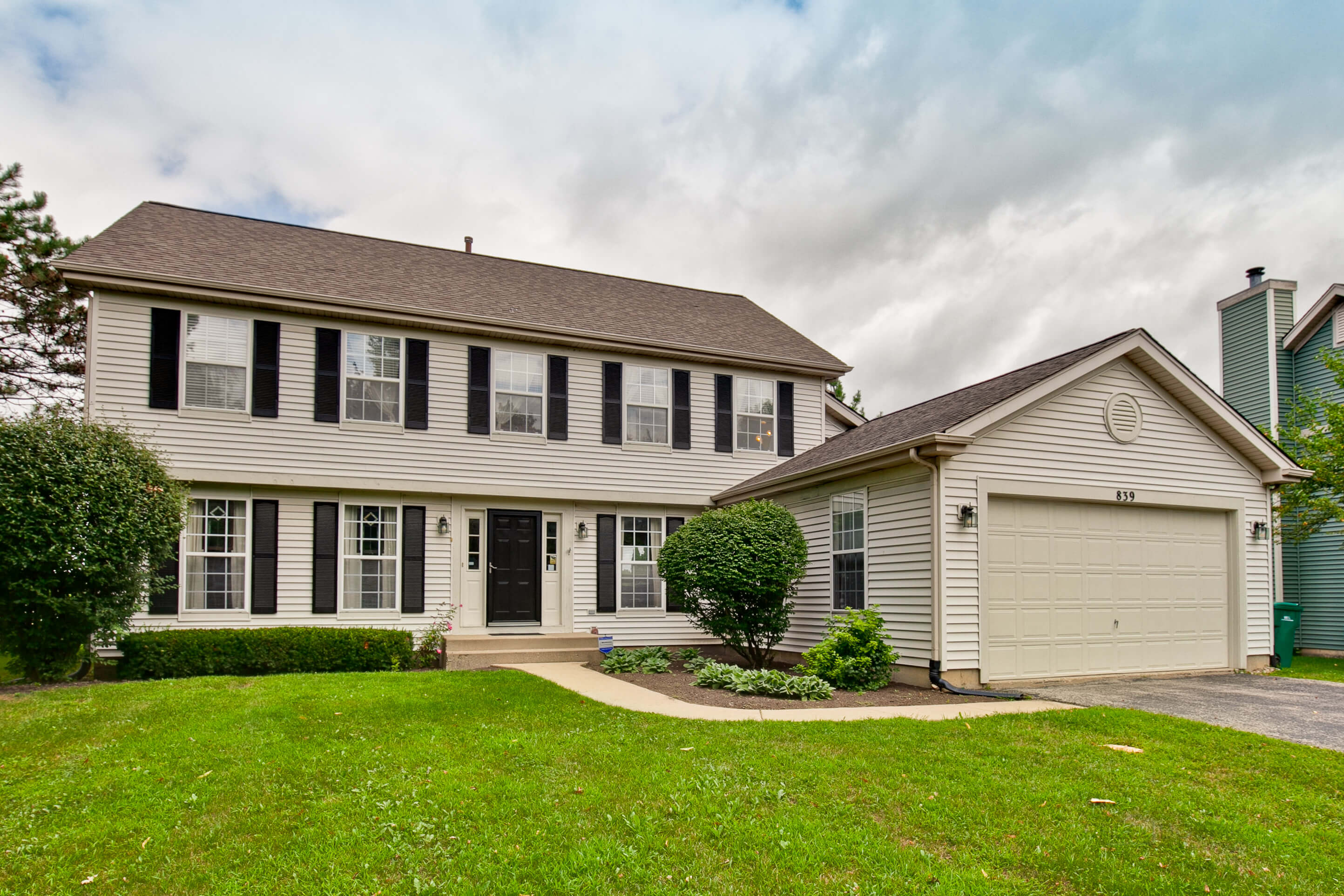The Story
839 Waterford Dr | Grayslake
Absolutely gorgeous home with lots of space for the entire family to roam! Grayslake schools. Large kitchen with island. All SS appliances and granite countertops. Huge eating area. Separate dining room. Spacious family room with wood burning fireplace. Separate living room. Main level possesses hardwood flooring throughout. Large master bedroom with ensuite. Lots of finished space in the basement for family fun time. And if not in the basement, the home possesses a large, fully fenced backyard that overlooks grasslands. Backyard complete with brick patio for the adults, and playground equipment for the kids. This is an amazing home at an amazing price!!! Don't miss out. Come see it today.

BEDROOMS

2 / 1
BATHROOMS (FULL / HALF)

SQ FEET

2.0
CAR GARAGE
Property Details
$285,000
$80 / sqft
- Room Count: 11 rooms | 4 bedrooms | 2 full ,1 half bathrooms
- Appx. Sq Ft: 3,546 (Source:Other)
- Appx. Year Built: 1994
- Basement: Full, Partially Finished
- Basement Bathroom: No
- Type: Detached Single, Stories
- Parking: Garage, 2 Spaces
- Parking Included: Yes
- Garage Type: Attached
- Garage Information: Garage Door Opener(s), Transmitter(s)
- Subdivision: N/A
- Corporate Limits: Grayslake
- Taxes: $13,961 (2018)
- PIN: 06272050140000
- Special Service Area: N, $0
-
Schools
- Elementary: District 46
- Junior High: District 46
- High School: District 127
- Patio
- Lot Dimentions: 14,375 SQ FT
- Acreage: 0.33
- Lot Size: .25-.49 Acre
- Lot Description: Fenced Yard
- Area Amenities: Sidewalks Utilities:
- Sewer: Sewer-Public
- Water: Public
- Air Conditioning: Central Air
- Heating: Gas, Forced Air
Exterior Features
- Hardwood Floors
- 1 Fireplace(s), Family Room, Wood Burning, Gas Starter
- Oven/range, Dishwasher, Refrigerator, Washer, Dryer, Disposal, All Stainless Steel Kitchen Appliances
- Security System, Ceiling Fan, Sump Pump
- Assessment/Assn Dues: $0, Not Applicable
- Includes: None
- Master Association: $0
- Special Assessments: N
Interior Property Features
Fireplace
Appliances
Equipment
Home Owners Association

