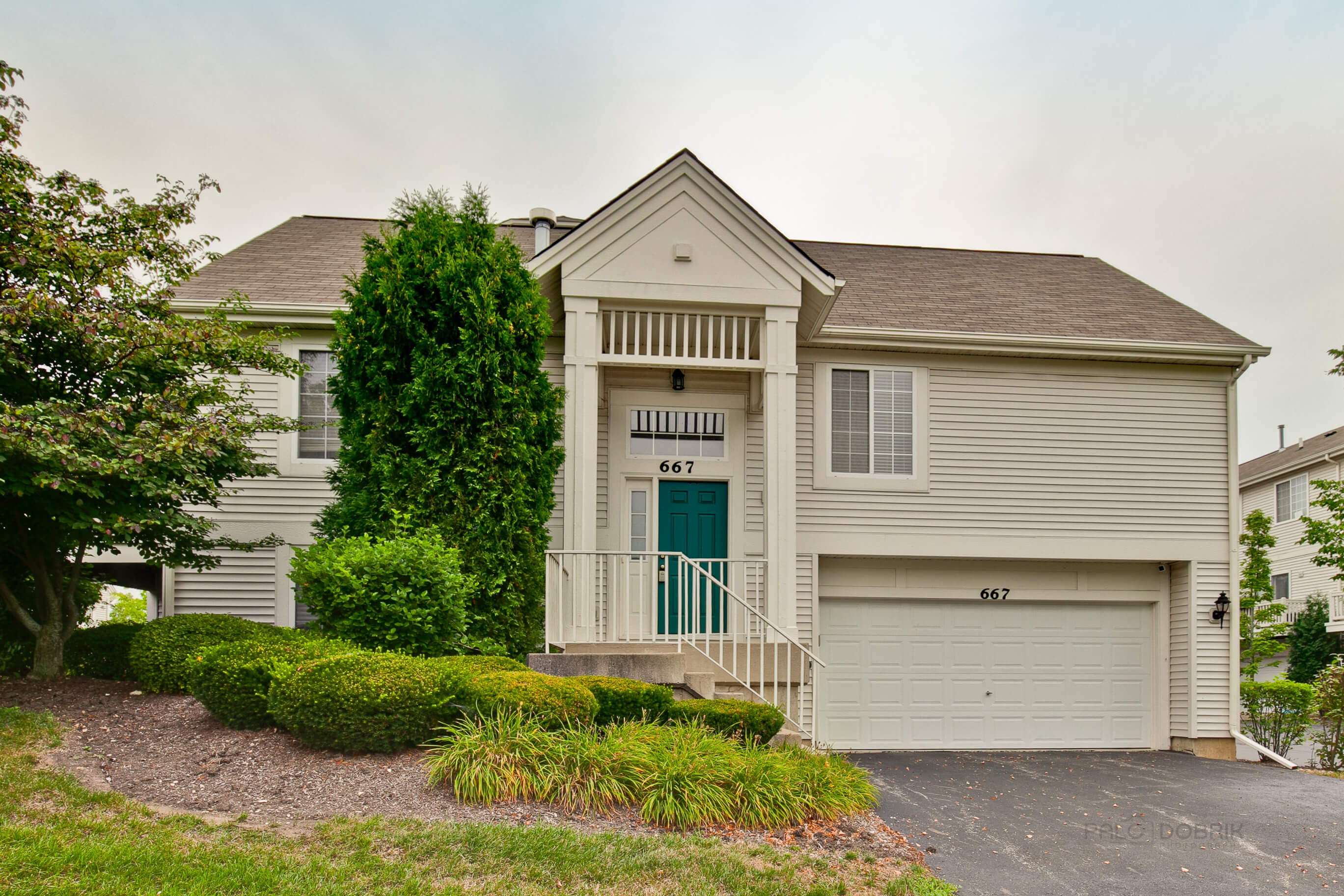The Story
667 S Rosehall Ln | Round Lake
Bright & Open with Soaring Vaulted Ceilings. Private Entrance. Upgrades Throughout. 2 Fireplaces. Gourmet Kitchen with 42" Maple Cabinets, Oak Stair Railings, Built in Surround Sound Speakers. Living Room. Dining Room. Luxury Master Suite with Private Bathroom. Huge Finished Lower Level. Full Mud Room / Laundry Room. Oversized Two Car Garage.

BEDROOMS

2 / 0
BATHROOMS (FULL / HALF)

SQ FEET

2.5
CAR GARAGE
Property Details
$165,000
$134 / sqft
- Room Count: 7 rooms | 2 bedrooms | 2 full bathrooms
- Appx. Sq Ft: 1,207 (Source:Assessor)
- Appx. Year Built: 2004
- Basement: English, Finished
- Basement Bathroom: No
- Type: Attached Single, 2 Stories
- Parking: Garage, 2.5 Spaces
- Parking Included: Yes
- Garage Type: Attached
- Garage Information: Garage Door Opener(s), Transmitter(s)
- Subdivision: Madrona Village
- Corporate Limits: Round Lake
- Taxes: $4,723 (2016)
- PIN: 06322100500000
- Special Service Area: N, $0
-
Schools
- Elementary: Park School East (District 46)
- Junior High: Park School West (District 46)
- High School: Grayslake Central High School (District 127)
- Deck, End Unit
- Lot Dimentions: COMMON
- Acreage:
- Lot Size:
- Lot Description:
- Area Amenities: Utilities:
- Sewer: Sewer-Public
- Water: Public
- Air Conditioning: Central Air
- Heating: Gas
Exterior Features
- Vaulted/cathedral Ceilings, Laundry Hook-up In Unit
- 2 Fireplace(s), Family Room, Living Room, Gas Logs
- Oven/range, Microwave, Dishwasher, Refrigerator, Disposal
- Humidifier
- Assessment/Assn Dues: $282, Monthly
- Includes: Common Insurance, Exterior Maintenance, Lawn Care, Snow Removal
- Master Association: $0
- Special Assessments: U
Interior Property Features
Fireplace
Appliances
Equipment
Home Owners Association

