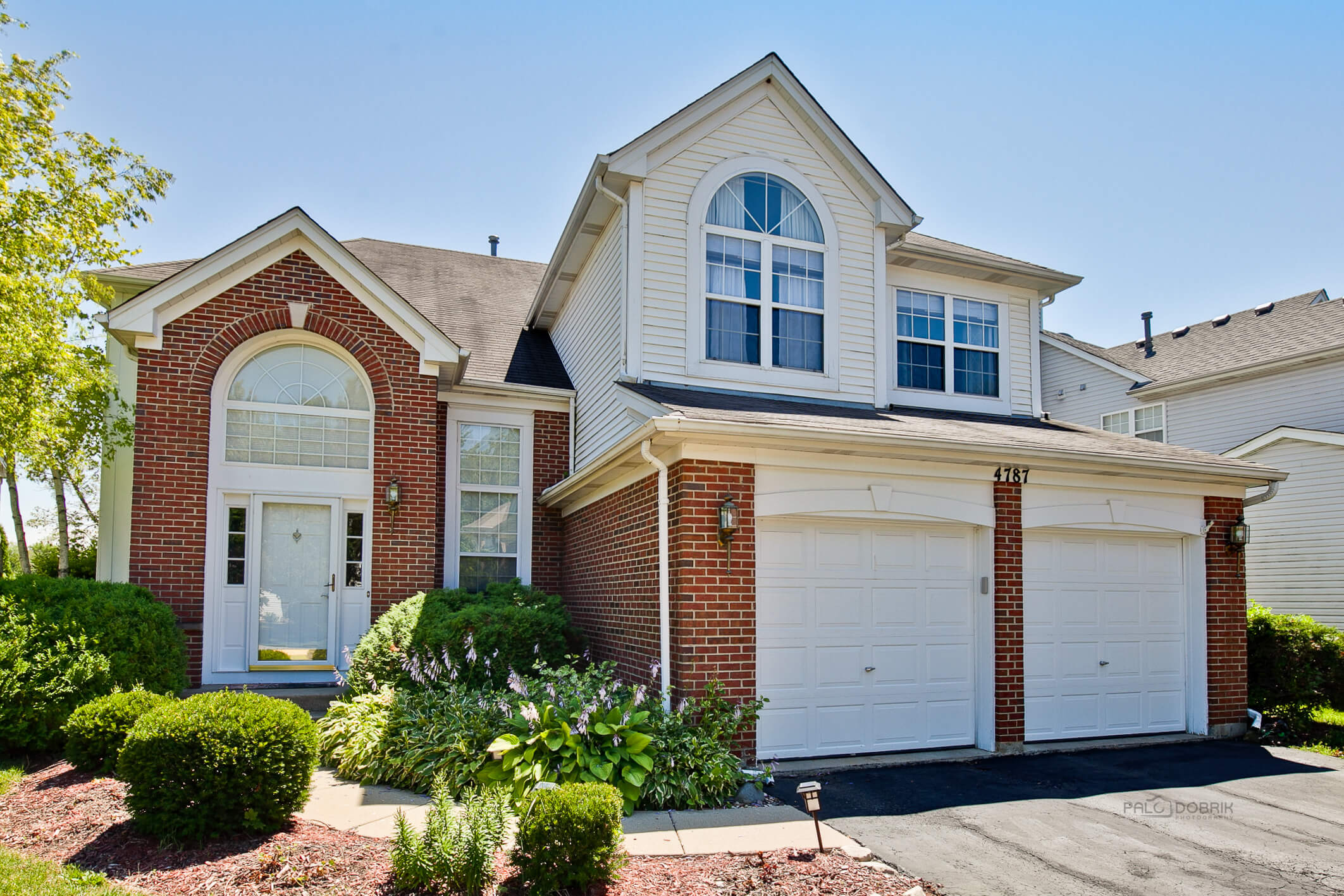The Story
4787 W Pebble Beach Dr | Wadsworth
BEAUTIFUL HOME ON PREMIUM GOLF COURSE LOT W/POND VIEW. BRIGHT & OPEN. TWO STORY FOYER & FORMAL LIVING & DINING ROOMS. UPGRADED EAT-IN KITCHEN W/GRANITE COUNTERS, BREAKFAST BAR & EATING AREA. DECK W/POND VIEW. LARGE FAMILY ROOM W/FIREPLACE. 1ST FLOOR LAUNDRY. INCREDIBLE MASTER SUITE W/ LUXURY BATH INCLUDING WHIRLPOOL TUB, GLASS SHOWER, DUAL SINKS & TWO WALK IN CLOSETS. FULL FINISHED BASEMENT. 2 CAR GARAGE. GURNEE DISTRICT 56 & WARREN HS! NEW ROOF 8/2017, NEW WASHER & DRYER 2/2017, NEW WATER HEATER & HUMIDIFIER 2/2016, NEW GARAGE DOOR OPENERS 8/2017.

BEDROOMS

2 / 1
BATHROOMS (FULL / HALF)

SQ FEET

2.0
CAR GARAGE
Property Details
$275,000
$104 / sqft
- Room Count: 9 rooms | 4 bedrooms | 2 full ,1 half bathrooms
- Appx. Sq Ft: 2,573 (Source:Assessor)
- Appx. Year Built: 1994
- Basement: Full, Finished
- Basement Bathroom: No
- Type: Detached Single, Stories
- Parking: Garage, 2 Spaces
- Parking Included: Yes
- Garage Type: Attached
- Garage Information: Garage Door Opener(s), Transmitter(s)
- Subdivision: Links At Midlane
- Corporate Limits: Waukegan
- Taxes: $10,321 (2016)
- PIN: 07023030080000
- Special Service Area: N, $0
-
Schools
- Elementary: District 56
- Junior High: District 56
- High School: Warren Township High School (District 121)
- Balcony, Deck, Storms/screens
- Lot Dimentions: 62X154X61X147
- Acreage: 0.21
- Lot Size: Less Than .25 Acre
- Lot Description: Golf Course Lot, Landscaped Professionally, Water View
- Area Amenities: Utilities:
- Sewer: Sewer-Public
- Water: Public
- Air Conditioning: Central Air
- Heating: Gas, Forced Air
Exterior Features
- Vaulted/cathedral Ceilings, Hardwood Floors, 1st Floor Laundry
- 1 Fireplace(s), Family Room, Wood Burning, Attached Fireplace Doors/screen, Gas Starter
- Oven-double, Oven/range, Microwave, Dishwasher, Refrigerator, Washer, Dryer, Disposal
- Humidifier, Tv-dish, Co Detectors, Ceiling Fan, Sump Pump
- Assessment/Assn Dues: $400, Annual
- Includes: Other
- Master Association: $0
- Special Assessments: N
Interior Property Features
Fireplace
Appliances
Equipment
Home Owners Association

