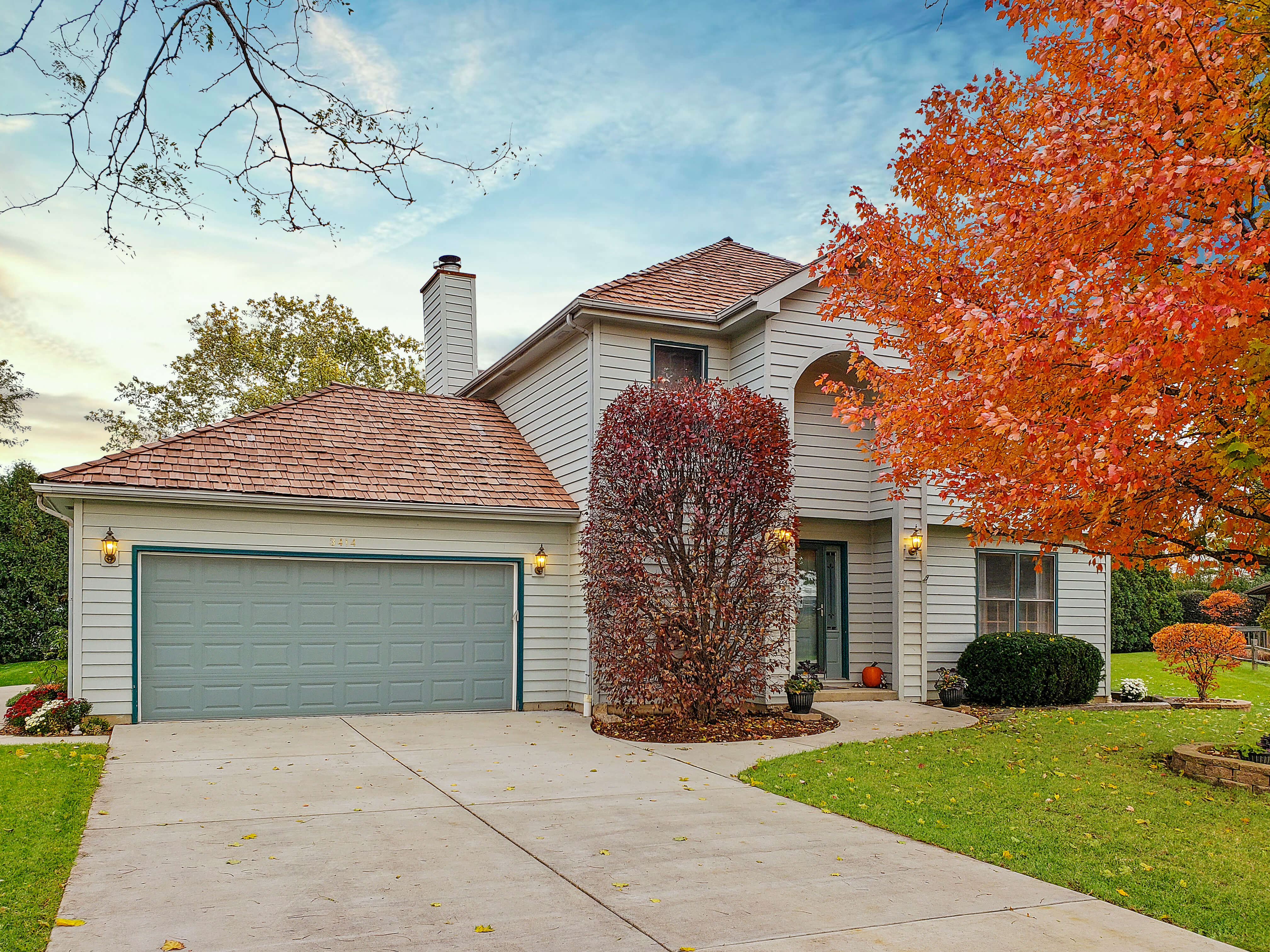The Story
3414 Meadow Crest Cir | Gurnee
Move Right In to this Beautiful 4 Bedroom, 3 Full, 1 Half Bathroom House on Quiet Cul-De-Sac. New Carpet on First & Second Floors. Freshly Painted. Finished Family Room with Gas Fireplace Opens into Kitchen with Eating Area. Formal Living & Dining Rooms. Four Larger Bedrooms including Master Suite with Private Master Bathroom and Dual Closets. Updated Hallway Bathroom in 2015. Finished Basement with Huge Rec Room with Built In Surround Sound, Full Bathroom, Wet Bar & Tons of Storage. Private Backyard with Newer concrete patio with great drainage system to the storm sewer. New Furnace & A/C (2013). Radon Mitigation System. New Driveway (2016). Cedar Siding & Roof Maintained Every Five Years. Great Location Near Shopping & Highway.

BEDROOMS

3 / 1
BATHROOMS (FULL / HALF)

SQ FEET

2.0
CAR GARAGE
Property Details
$269,900
$130 / sqft
- Room Count: 10 rooms | 4 bedrooms | 3 full ,1 half bathrooms
- Appx. Sq Ft: 2,022 (Source:Assessor)
- Appx. Year Built: 1991
- Basement: Full, Partially Finished
- Basement Bathroom: Yes
- Type: Detached Single, Stories
- Parking: Garage, 2 Spaces
- Parking Included:
- Garage Type: Attached
- Garage Information: Garage Door Opener(s), Transmitter(s)
- Subdivision: Crescent Meadows
- Corporate Limits: Gurnee
- Taxes: $5,326 (2017)
- PIN: 07134260200000
- Special Service Area: No, $
-
Schools
- Elementary: District 56
- Junior High: District 56
- High School: District 121
- Patio
- Lot Dimentions: 46X100X149X144
- Acreage: 0.23
- Lot Size: Less Than .25 Acre
- Lot Description: Cul-de-sac
- Area Amenities: Utilities:
- Sewer: Public Sewer
- Water: Public
- Air Conditioning: Central Air
- Heating: Natural Gas, Forced Air
Exterior Features
- 1st Floor Laundry
- 1 Fireplace(s), Family Room, Gas Log, Gas Starter
- Range, Microwave, Dishwasher, Refrigerator, Washer, Dryer
- Co Detectors, Ceiling Fan(s), Sump Pump, Radon Mitigation System
- Assessment/Assn Dues: $0, Not Applicable
- Includes: None
- Master Association: $
- Special Assessments: No
Interior Property Features
Fireplace
Appliances
Equipment
Home Owners Association

