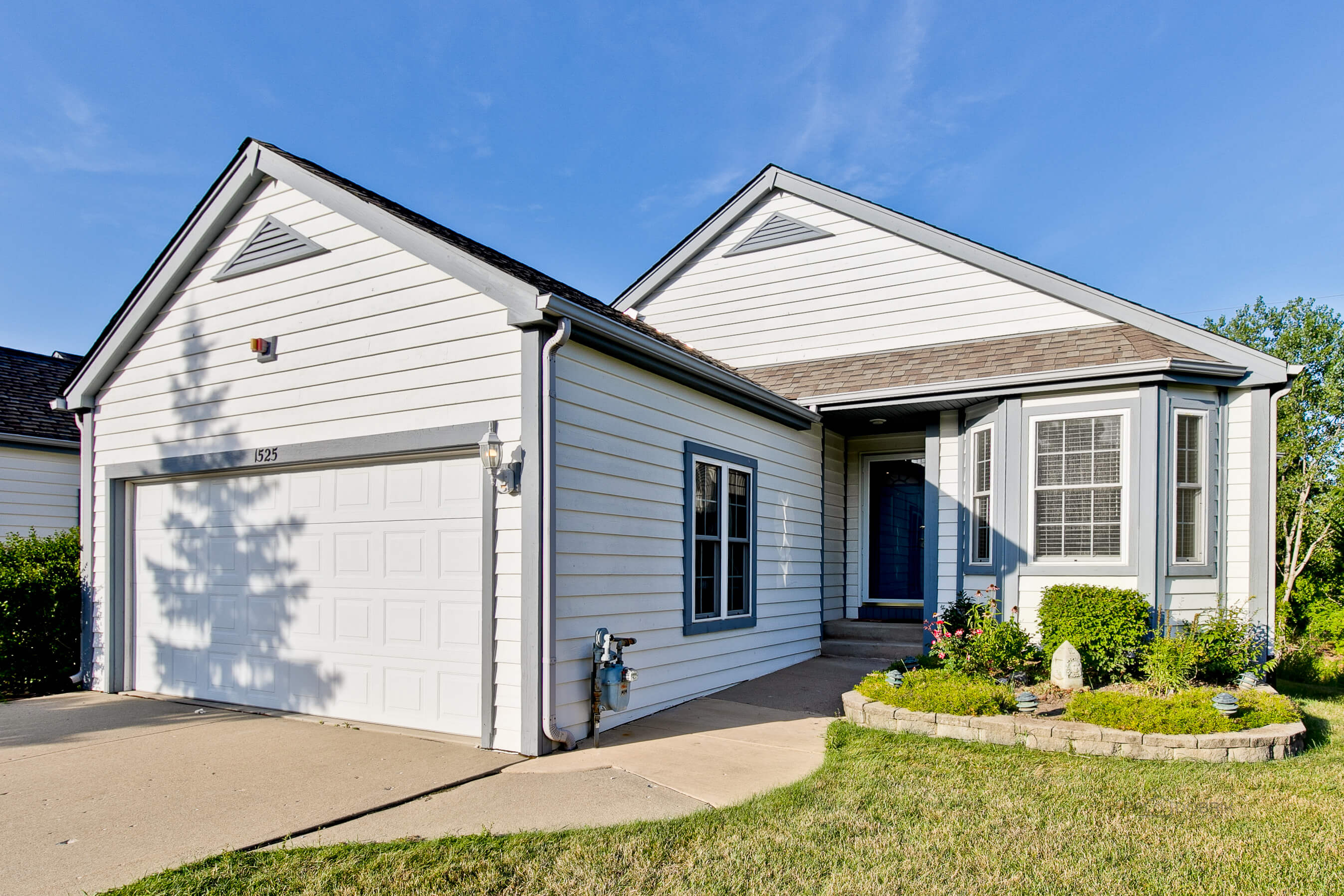The Story
1525 Queen Ann | Gurnee
Incredible Private End Unit Ranch Townhome with Finished Walk Out Basement. Bright & Open Floor Plan. Hardwood Floors. Custom Cherry Kitchen Cabinets, Lower Level Entertainment Center, All Doors and Woodwork were hand crafted from 100 year old cherry trees. Custom stained glass throughout home including kitchen, bar and interior doors. Gourmet Kitchen w/Granite, Stainless Appliances & Custom Cherry Cabinets. Large Master Bathroom w/Huge Walk in Closet & Luxury Bathroom w/2 sinks, glass shower & tub. 2nd Bedroom / Den on First Floor. 3rd Bedroom w/Full Bath in Walk Out Basement. Beautiful Upgrades & Finishes. All New Carpet. Re-Finished Hardwood Floors. Custom Imported European Mosaic tile in Bathrooms. Freshly Painted Throughout. Stunning Views Off Your Deck or Lower Level Patio.

BEDROOMS

2 / 1
BATHROOMS (FULL / HALF)

SQ FEET

2.5
CAR GARAGE
Property Details
$289,900
$102 / sqft
- Room Count: 7 rooms | 3 bedrooms | 2 full ,1 half bathrooms
- Appx. Sq Ft: 2,829 (Source:Assessor)
- Appx. Year Built: 2002
- Basement: Full, Walkout, Finished, Exterior Access
- Basement Bathroom: Yes
- Type: Attached Single, 1 Stories
- Parking: Garage, 2.5 Spaces
- Parking Included:
- Garage Type: Attached
- Garage Information:
- Subdivision: Victorian Village
- Corporate Limits: Gurnee
- Taxes: $6,944 (2020)
- PIN: 07141021270000
- Special Service Area: No, $
-
Schools
- Elementary: District 56
- Junior High: District 56
- High School: Warren Township High School (District 121)
- Lot Dimentions: 34X68
- Acreage:
- Lot Size:
- Lot Description:
- Area Amenities: Utilities:
- Sewer: Public Sewer
- Water: Public
- Air Conditioning: Central Air
- Heating: Natural Gas, Forced Air
Exterior Features
- Hardwood Floors, First Floor Bedroom, In-law Arrangement, First Floor Laundry, First Floor Full Bath, Storage
- 0 Fireplace(s), ,
- Range, Microwave, Dishwasher, Refrigerator, Washer, Dryer
- Co Detectors, Ceiling Fan(s)
- Assessment/Assn Dues: $265, Monthly
- Includes: Exterior Maintenance, Lawn Care, Snow Removal
- Master Association: $
- Special Assessments: No
Interior Property Features
Fireplace
Appliances
Equipment
Home Owners Association

