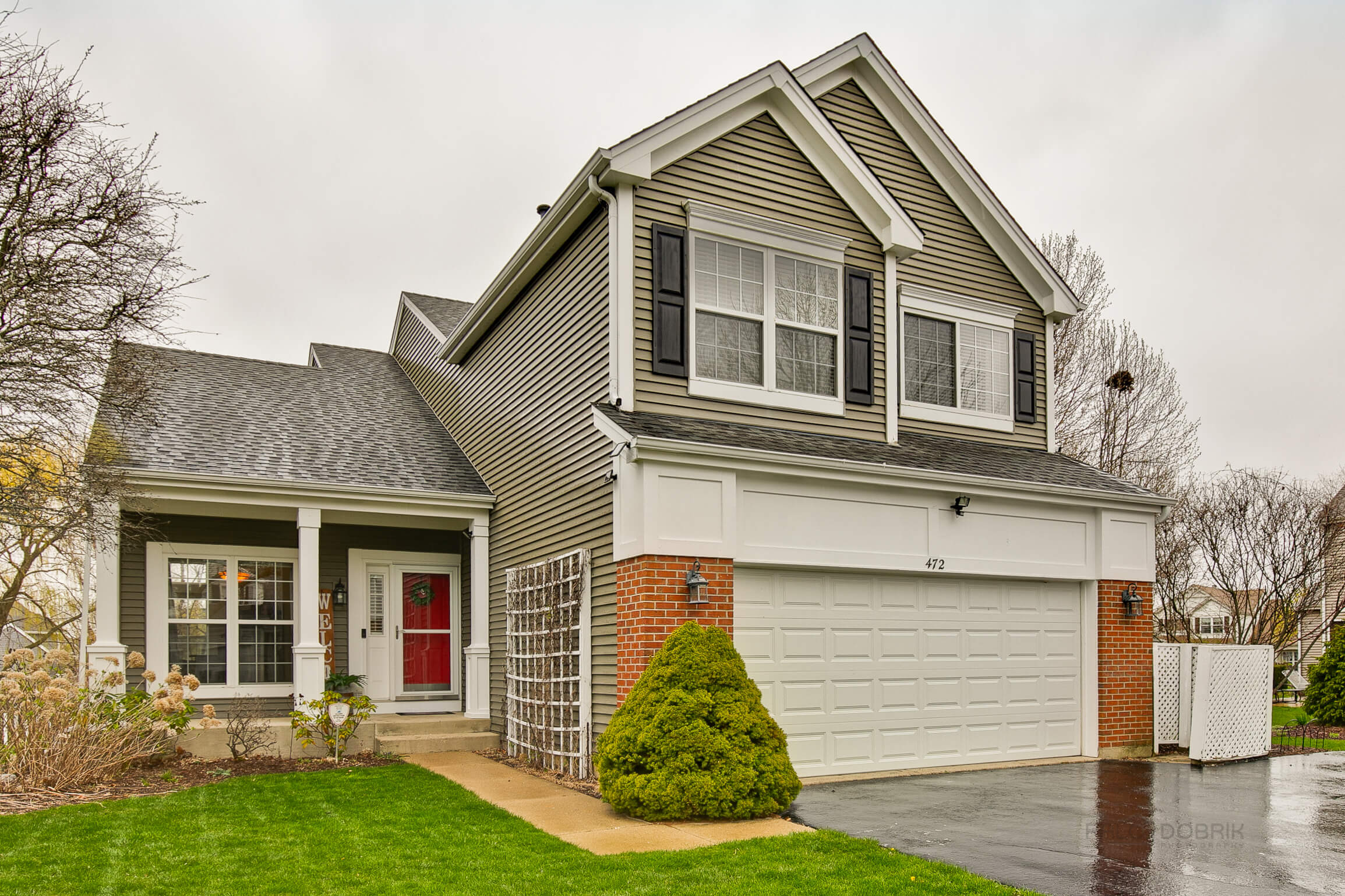The Story
472 Sierra | Gurnee
Move Right Into This Beautiful Updated Home in Ravinia Woods Subdivision. Large Open Floor Plan with Two Story Formal Living Room and Dining Room. Spacious Family Room with Gas Fireplace. Large Eat-in Kitchen with Breakfast Bar, Granite Counters, Stainless Steel Appliances and Pantry Closet. 1st Floor Laundry Room. Private Master Oasis with Dual Sinks, Soaking Tub, Separate Shower and Large Walk-in Closet. 3 Additional Bedrooms with Ample Closet Space. Full Finished English Basement with Rec Room, Workout Room and Plenty of Storage. Large Deck Overlooking your Fenced in Backyard with Shed. Amazing Gurnee location. Close to Parks, Schools & Shopping. 3D Tour and Floor-plans Available. You Will Be Impressed!!!

BEDROOMS

2 / 1
BATHROOMS (FULL / HALF)

SQ FEET

2.0
CAR GARAGE
Property Details
$314,900
$115 / sqft
- Room Count: 10 rooms | 4 bedrooms | 2 full ,1 half bathrooms
- Appx. Sq Ft: 2,723 (Source:Assessor)
- Appx. Year Built: 1994
- Basement: Full, English, Finished
- Basement Bathroom: No
- Type: Detached Single, Stories
- Parking: Garage, 2 Spaces
- Parking Included: Yes
- Garage Type: Attached
- Garage Information: Garage Door Opener(s), Transmitter(s)
- Subdivision: Ravinia Woods
- Corporate Limits: Gurnee
- Taxes: $8,320 (2019)
- PIN: 07191170150000
- Special Service Area: No, $
-
Schools
- Elementary: Woodland Elementary School (District 50)
- Junior High: Woodland Middle School (District 50)
- High School: Warren Township High School (District 121)
- Deck
- Lot Dimentions: 65X128X24X46X107
- Acreage: 0.19
- Lot Size: Less Than .25 Acre
- Lot Description: Fenced Yard
- Area Amenities: Utilities:
- Sewer: Public Sewer
- Water: Lake Michigan,Public
- Air Conditioning: Central Air
- Heating: Natural Gas, Forced Air
Exterior Features
- Vaulted/cathedral Ceilings, Hardwood Floors, 1st Floor Laundry, Walk-in Closet(s)
- 1 Fireplace(s), Family Room, Gas Log, Gas Starter
- Range, Microwave, Dishwasher, Refrigerator, Freezer, Disposal
- Humidifier, Co Detectors, Ceiling Fan(s), Sump Pump, Radon Mitigation System
- Assessment/Assn Dues: $250, Annually
- Includes: Other
- Master Association: $
- Special Assessments: No
Interior Property Features
Fireplace
Appliances
Equipment
Home Owners Association

