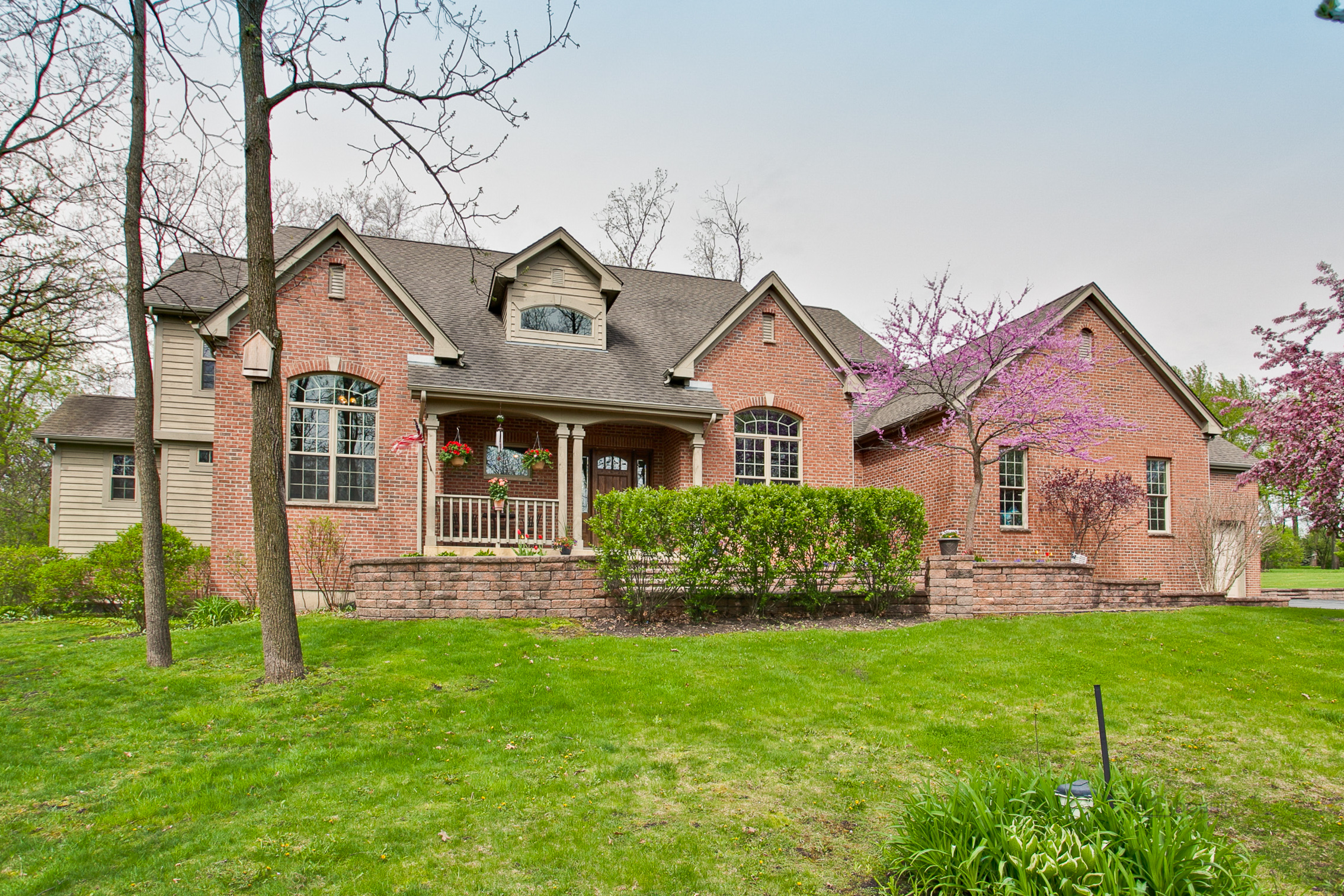The Story
3023 Hidden Lake Dr | Woodstock
10+++ An Absolute Stunner. Beautiful Custom Luxury Home in Hidden Lakes Estates. Flowing open floor plan on main level. Large 2 story Great Room with Wood Burning Fire Place. Gourmet eat in Kitchen with Custom Cabinets, SS appliances and Large Island. 1st Floor Master Luxury Suite with Double sided Fireplace, Dual Sinks, Soaking tub, Steam Shower and Large Custom Walk-In Closet. 1st Floor Inn-Law Suite with Full Bath. Den on main. Large 2 bedrooms with ample closet space. Second floor loft/5th bedroom option. Finished Basement with Fireplace, Bar, Office, Full Bath and Garage Access. Endless amount of storage. 3 Car garage with 20 ft ceilings great for Car Lifts. Greenhouse access through garage. Screen-in porch and large deck great for entertaining. Enjoy, swimming, fishing and tennis at community lake. Move right in.

BEDROOMS

4 / 1
BATHROOMS (FULL / HALF)

SQ FEET

3.0
CAR GARAGE
Property Details
$409,900
$104 / sqft
- Room Count: 13 rooms | 4 bedrooms | 4 full ,1 half bathrooms
- Appx. Sq Ft: 3,855 (Source:Assessor)
- Appx. Year Built: 2002
- Basement: Full, Finished, Exterior Access
- Basement Bathroom: Yes
- Type: Detached Single, Stories
- Parking: Garage, 3 Spaces
- Parking Included: Yes
- Garage Type: Attached
- Garage Information: Garage Door Opener(s), Transmitter(s), 7 Foot Or More High Garage Door
- Subdivision: Hidden Lakes Estates
- Corporate Limits: Unincorporated
- Taxes: $12,773 (2016)
- PIN: 0724126004
- Special Service Area: N, $0
-
Schools
- Elementary: Westwood Elementary School (District 200)
- Junior High: Northwood Middle School (District 200)
- High School: Woodstock North High School (District 200)
- Deck, Porch, Greenhouse, Porch Screened, Storms/screen
- Lot Dimentions: 548X373X137X360
- Acreage: 1.92
- Lot Size: 1.0-1.99 Acres
- Lot Description: Landscaped Professionally, Water Rights, Wooded
- Area Amenities: Park/playground, Tennis Courts, Pond/lake, Water Rights, Street Paved Utilities:
- Sewer: Septic-Private
- Water: Well-Private
- Air Conditioning: Central Air,Zoned
- Heating: Gas, Forced Air, Radiant, 2+ Sep Heating Systems, Zoned
Exterior Features
- Bar-wet, Hardwood Floors, 1st Floor Bedroom, In-law Arrangement, 1st Floor Laundry, 1st Floor Full Bath
- 3 Fireplace(s), Family Room, Master Bedroom, Basement, See Through/multi Sided, Wood Burning, Electric, Gas Logs, Gas Starter
- Oven-double, Oven/range, Dishwasher, Refrigerator, Washer, Dryer, Disposal, All Stainless Steel Kitchen Appliances, Range Hood
- Humidifier, Water-softener Rented, Central Vacuum, Tv-cable, Co Detectors, Ceiling Fan, Sump Pump, Air Cleaner
- Assessment/Assn Dues: $345, Annual
- Includes: Common Insurance, Lake Rights, Other
- Master Association: $0
- Special Assessments: N
Interior Property Features
Fireplace
Appliances
Equipment
Home Owners Association

