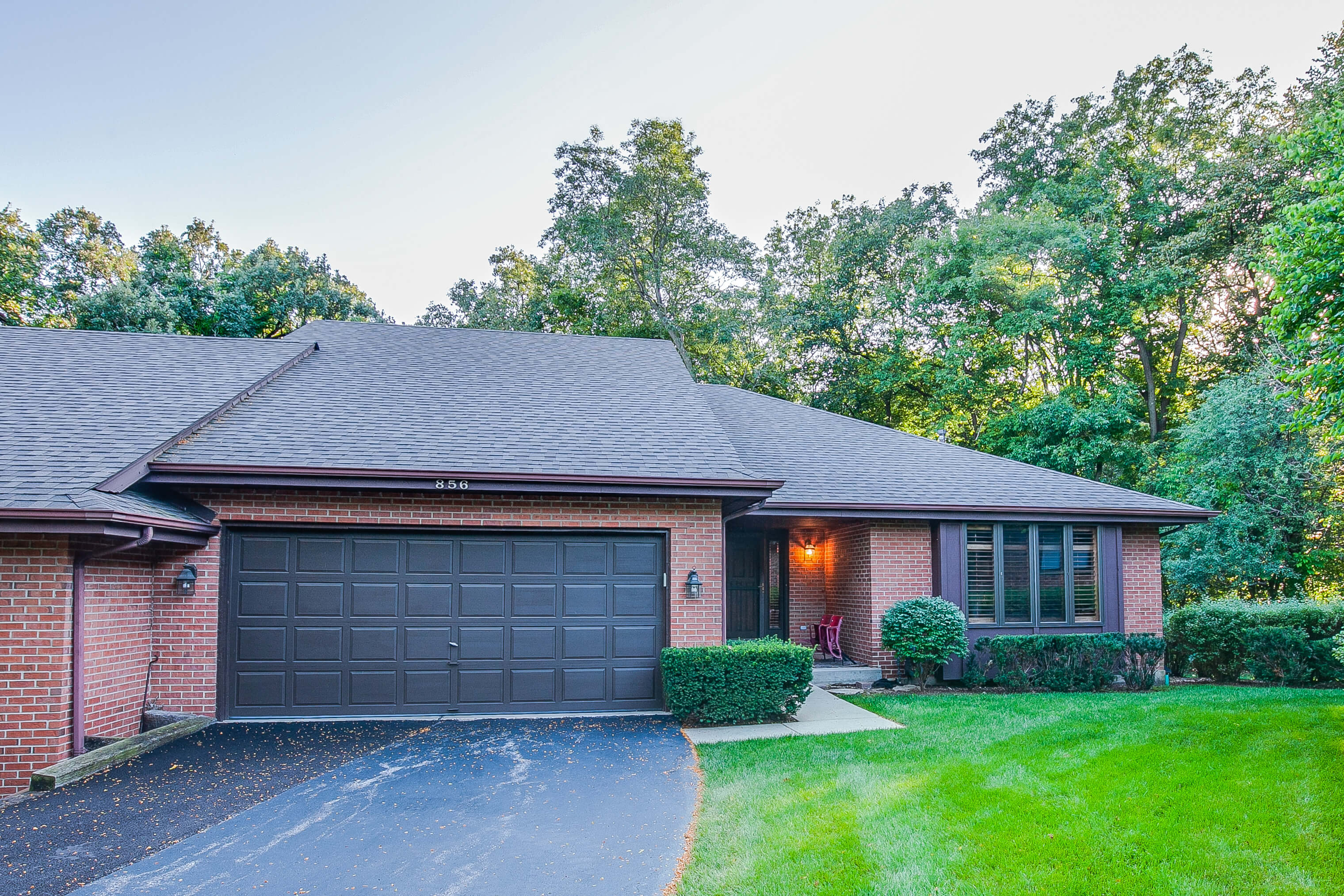The Story
856 Kristin Ct | Gurnee
Stunning Location Hidden & Secluded Nestled Back in the Woods. Custom Built Brick 3200 Square Foot Ranch Townhome. Minutes to Tollway, Shopping, Golf Courses & Downtown Libertyville. Huge Living Room with Fireplace and Incredible Views of the Woods. High End Kitchen Appliances including SubZero Fridge & Bosch Dishwasher. Formal Dining Room with Built in Table & Cabinet. Luxury Master Suite with Walk in Closet & Updated Private Master Bathroom. Two Additional Large Bedrooms. Large Lower Level Rec / Family Room. Great Laundry / Hobby Room. Tons of Storage. High End Plantation Shutters Throughout. Large Maintenance Free Deck. Lower Level Patio to Enjoy the View.

BEDROOMS

3 / 0
BATHROOMS (FULL / HALF)

SQ FEET

2.0
CAR GARAGE
Property Details
$295,000
$89 / sqft
- Room Count: 7 rooms | 3 bedrooms | 3 full bathrooms
- Appx. Sq Ft: 3,206 (Source:Assessor)
- Appx. Year Built: 1987
- Basement: Full, Walkout, Finished
- Basement Bathroom: Yes
- Type: Attached Single, 1 Stories
- Parking: Garage, 2 Spaces
- Parking Included: Yes
- Garage Type: Attached
- Garage Information: Garage Door Opener(s), Transmitter(s)
- Subdivision: Spinney Run
- Corporate Limits: Gurnee
- Taxes: $7,609 (2017)
- PIN: 07273010260000
- Special Service Area: N, $0
-
Schools
- Elementary: Woodland Elementary School (District 50)
- Junior High: Woodland Middle School (District 50)
- High School: Warren Township High School (District 121)
- Deck, Patio, End Unit
- Lot Dimentions: CONDO
- Acreage:
- Lot Size:
- Lot Description: Cul-de-sac, Nature Preserve Adjacent, Wooded
- Area Amenities: Utilities:
- Sewer: Sewer-Public
- Water: Public
- Air Conditioning: Central Air
- Heating: Gas, Forced Air
Exterior Features
- Skylight(s), 1st Floor Bedroom, In-law Arrangement, 1st Floor Full Bath, Laundry Hook-up In Unit, Storage
- 2 Fireplace(s), Family Room, Living Room, Gas Logs
- Oven-double, Microwave, Dishwasher, High End Refrigerator, Washer, Dryer, Disposal
- Humidifier, Co Detectors, Ceiling Fan
- Assessment/Assn Dues: $974, Quarterly
- Includes: Common Insurance, Exterior Maintenance, Lawn Care, Snow Removal
- Master Association: $0
- Special Assessments: N
Interior Property Features
Fireplace
Appliances
Equipment
Home Owners Association

