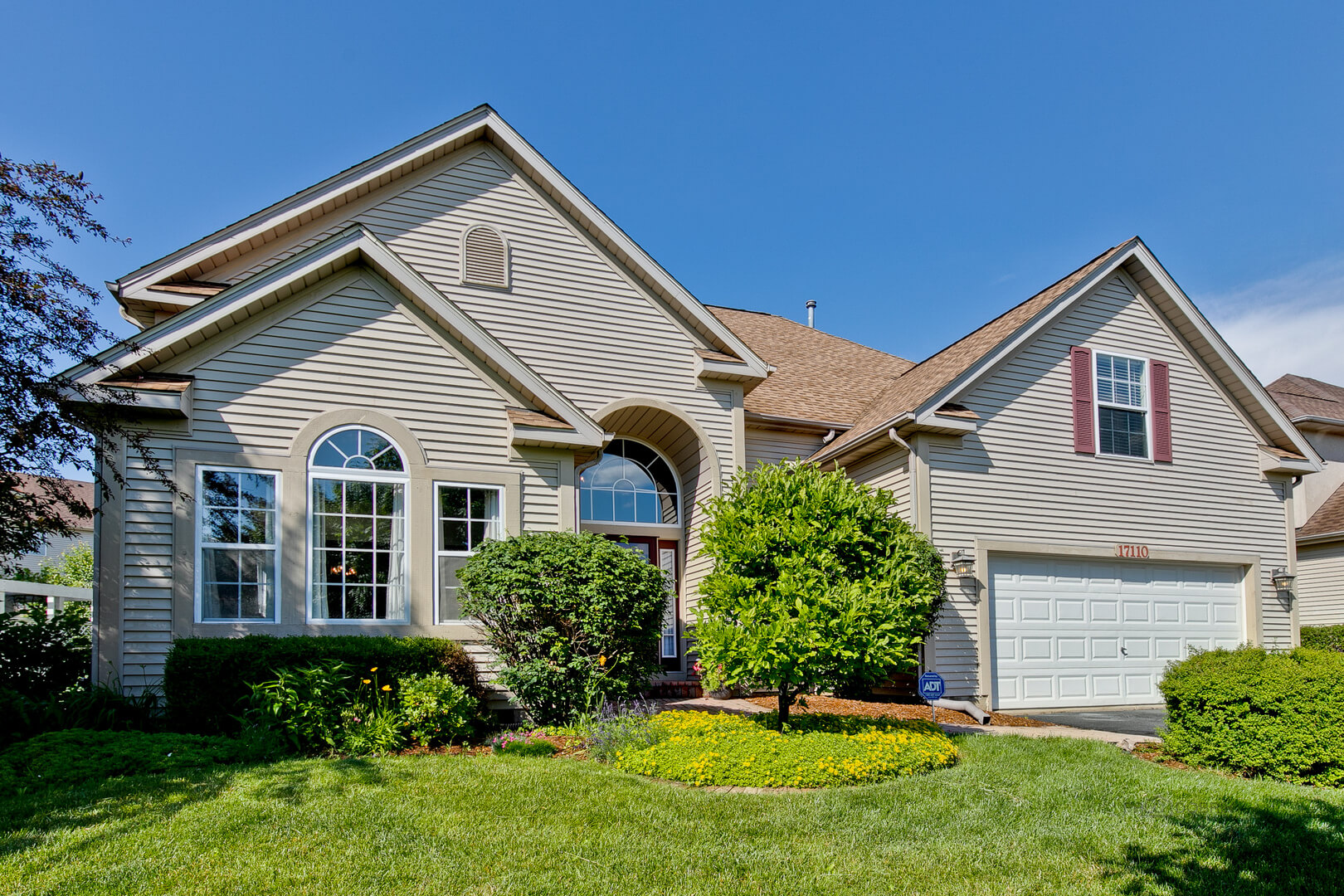The Story
17110 W Prairieview Ln | Gurnee
Beautiful 10+++ home in the highly desired private Summerfields subdivision of Gurnee. Huge Gourmet Kitchen with 42" Cabinets, Stainless Appliances and loads of Granite counter space including a breakfast bar island. Open floor plan from Kitchen, Eating Area into the Family room is perfect for everyday living and entertaining a large group of friends and family. Family room includes a stunning custom stone fireplace w/gas logs. 1st Floor Den perfect for Office, Playroom or Guest Bedroom. Living room with soaring vaulted ceilings. Formal dining room. Luxury Master Suite has private bath w/whirlpool tub, separate glass shower, dual vanities and a huge walk-in closet plus additional wall closet! 2nd floor laundry. Full Finished basement features huge rec area, separate game room, 5th bedroom and tons of storage. Great outdoor living space with a large deck, custom brick firepit and fully fenced in yard. HVAC new in 2013, roof new in around 2012.

BEDROOMS

2 / 1
BATHROOMS (FULL / HALF)

SQ FEET

2.0
CAR GARAGE
Property Details
$399,900
$127 / sqft
- Room Count: 13 rooms | 4 bedrooms | 2 full ,1 half bathrooms
- Appx. Sq Ft: 3,057 (Source:Assessor)
- Appx. Year Built: 1998
- Basement: Full, Finished
- Basement Bathroom: No
- Type: Detached Single, Stories
- Parking: Garage, 2 Spaces
- Parking Included: Yes
- Garage Type: Attached
- Garage Information: Garage Door Opener(s), Transmitter(s)
- Subdivision: Summerfields
- Corporate Limits: Unincorporated
- Taxes: $9,496 (2017)
- PIN: 07292100110000
- Special Service Area: N, $0
-
Schools
- Elementary: District 50
- Junior High: District 50
- High School: District 121
- Deck, Storms/screens
- Lot Dimentions: 51 X129 X 55 X 43 X 114
- Acreage: 0.20
- Lot Size: Less Than .25 Acre
- Lot Description: Fenced Yard
- Area Amenities: Curbs/gutters, Sidewalks, Street Lights, Street Paved Utilities:
- Sewer: Sewer-Public
- Water: Lake Michigan
- Air Conditioning: Central Air
- Heating: Gas, Forced Air
Exterior Features
- Hardwood Floors, 2nd Floor Laundry
- 1 Fireplace(s), Family Room, Gas Logs, Gas Starter
- Oven/range, Dishwasher, Refrigerator, Washer, Dryer, Disposal, All Stainless Steel Kitchen Appliances
- Co Detectors
- Assessment/Assn Dues: $300, Annual
- Includes: Other
- Master Association: $0
- Special Assessments: N
Interior Property Features
Fireplace
Appliances
Equipment
Home Owners Association

