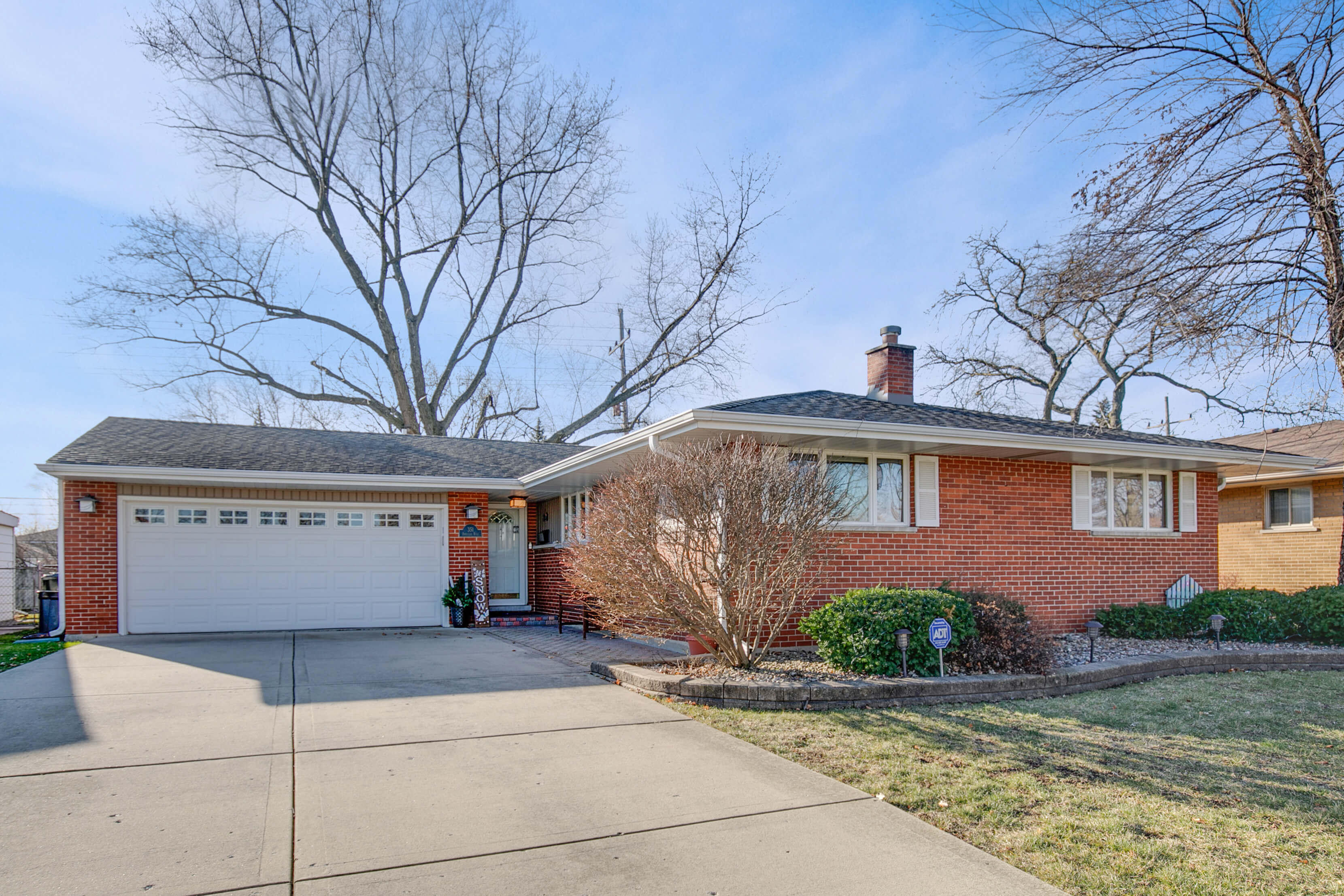The Story
351 Ambleside | Des Plaines
Pride of ownership is evident in every room of this home! Living room has tons of natural light, eat-in kitchen with granite countertops and plenty of cabinets. Large finished basement has unbelievable storage and a perfect space for a playroom, home office, or gym. 2.5 car garage, shed, and great fenced-in yard in a neighborhood close to parks, shopping and the highway. Garage door, furnace, humidifier, A/C 2015. Hardwood floors on main level and carpet in bedrooms 2016. Water heater 2017. Sump pump and battery backup 2018. Nothing to do but move in and enjoy! Start off the new year as the lucky owners of this fabulous home!

BEDROOMS

2 / 0
BATHROOMS (FULL / HALF)

SQ FEET

2.5
CAR GARAGE
Property Details
$329,900
$270 / sqft
- Room Count: 7 rooms | 3 bedrooms | 2 full bathrooms
- Appx. Sq Ft: 1,260 (Source:Estimated)
- Appx. Year Built: 1960
- Basement: Full, Finished
- Basement Bathroom: No
- Type: Detached Single, Stories
- Parking: Garage, 2.5 Spaces
- Parking Included:
- Garage Type: Attached
- Garage Information:
- Subdivision: High Ridge Knolls
- Corporate Limits: Des Plaines
- Taxes: $4,264 (2019)
- PIN: 08134080140000
- Special Service Area: No, $
-
Schools
- Elementary: Brentwood Elementary School (District 59)
- Junior High: Brentwood Elementary School (District 59)
- High School: Elk Grove High School (District 214)
- Lot Dimentions: 65X125
- Acreage: 0.19
- Lot Size: Less Than .25 Acre
- Lot Description:
- Area Amenities: Utilities:
- Sewer: Public Sewer
- Water: Lake Michigan
- Air Conditioning: Central Air
- Heating: Natural Gas, Forced Air
Exterior Features
- 0 Fireplace(s), ,
- Range, Microwave, Dishwasher, Refrigerator, Washer, Dryer
- Sump Pump, Backup Sump Pump;, Radon Mitigation System
- Assessment/Assn Dues: $, Not Applicable
- Includes: None
- Master Association: $
- Special Assessments: No
Interior Property Features
Fireplace
Appliances
Equipment
Home Owners Association

