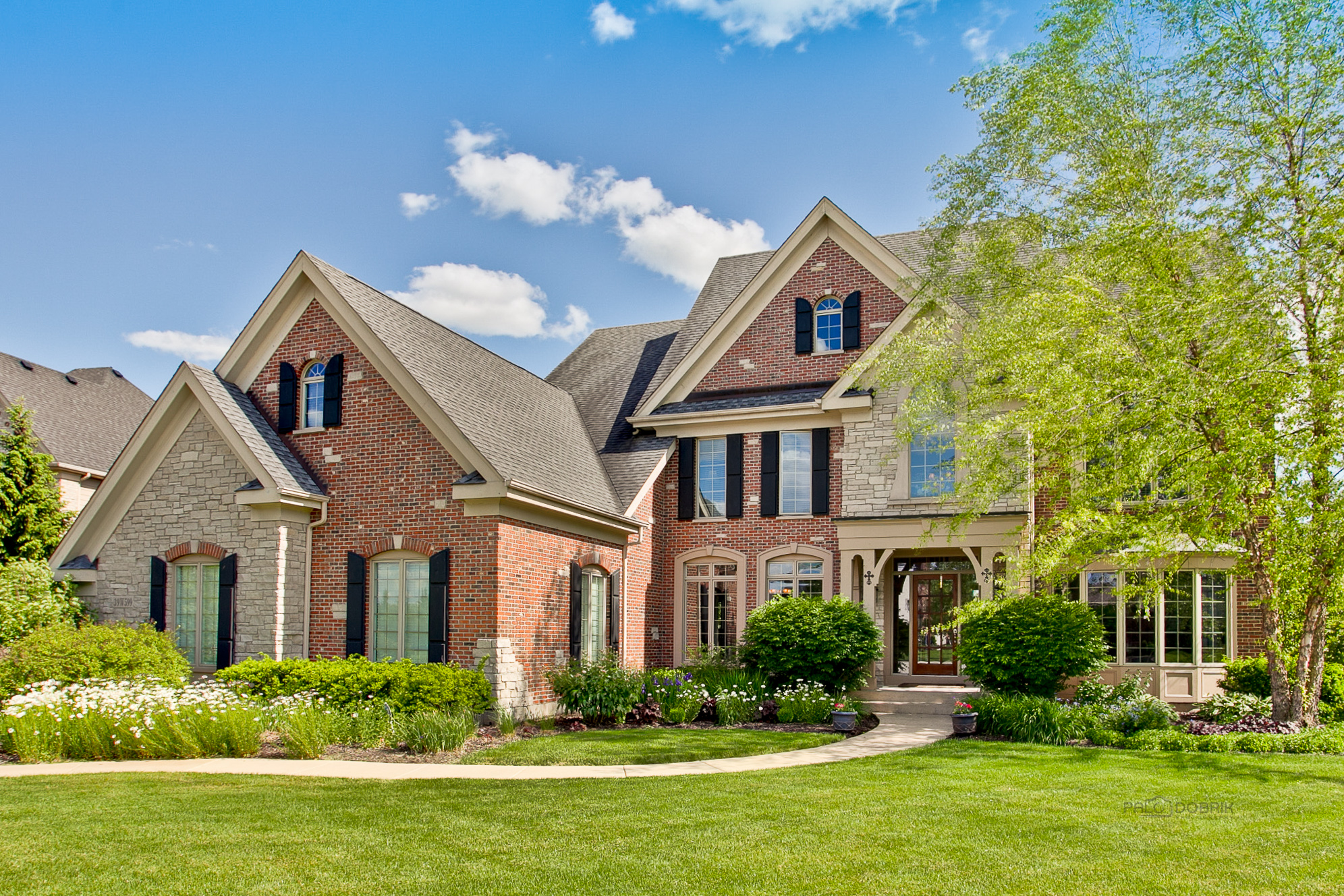The Story
39W599 Walt Whitman Rd | St Charles
An amazing home at an amazing price! Approximately 6,000 sq ft of living space in the prestigious Fox Mill Subdivision. Prime lot with a view of pond/wetlands area from the backyard, which can be enjoyed from the large deck off the main level, or at ground level by accessing the patio from the full finished basement. Beautiful hardwood flooring throughout the main level. Kitchen complete with SS appliances, walk in pantry and large island. Main level also offers both casual and formal dining spaces, double staircase, large windows with wonderful view, and double sided fireplace connecting the family room and kitchen. Family room and den complete with upgraded boxed ceilings. Upstairs features Jack and Jill bath for 3rd and 4th bedrooms. Second bedroom complete with full bath. Large Master Suite with whirlpool tub, stand alone shower, and over sized closet. Finished walkout basement features 5th bedroom, full bath, rec room w/fireplace and wine cellar. Truly a must see!

BEDROOMS

4 / 1
BATHROOMS (FULL / HALF)

SQ FEET

3.0
CAR GARAGE
Property Details
$587,000
$98 / sqft
- Room Count: 14 rooms | 5 bedrooms | 4 full ,1 half bathrooms
- Appx. Sq Ft: 6,000 (Source:Landlord/Tenant/Seller)
- Appx. Year Built: 2004
- Basement: Walkout, Finished
- Basement Bathroom: Yes
- Type: Detached Single, Stories
- Parking: Garage, 3 Spaces
- Parking Included: Yes
- Garage Type: Attached
- Garage Information:
- Subdivision: Fox Mill
- Corporate Limits: St. Charles
- Taxes: $18,842 (2016)
- PIN: 0825130009
- Special Service Area: No, $
-
Schools
- Elementary: District 303
- Junior High: District 303
- High School: District 303
- Deck, Patio
- Lot Dimentions: 99X158X102X163
- Acreage:
- Lot Size: .25-.49 Acre
- Lot Description: Wetlands Adjacent, Landscaped, Pond(s)
- Area Amenities: Utilities:
- Sewer: Public Sewer
- Water: Public
- Air Conditioning: Central Air
- Heating: Natural Gas, Forced Air
Exterior Features
- Vaulted/cathedral Ceilings, Hardwood Floors, Wood Laminate Floors, 1st Floor Laundry
- 4 Fireplace(s), ,
- Range, Microwave, Dishwasher, Freezer, Washer, Dryer, Disposal, Stainless Steel Appliance(s)
- Assessment/Assn Dues: $300, Quarterly
- Includes: Pool
- Master Association: $
- Special Assessments: No
Interior Property Features
Fireplace
Appliances
Equipment
Home Owners Association

