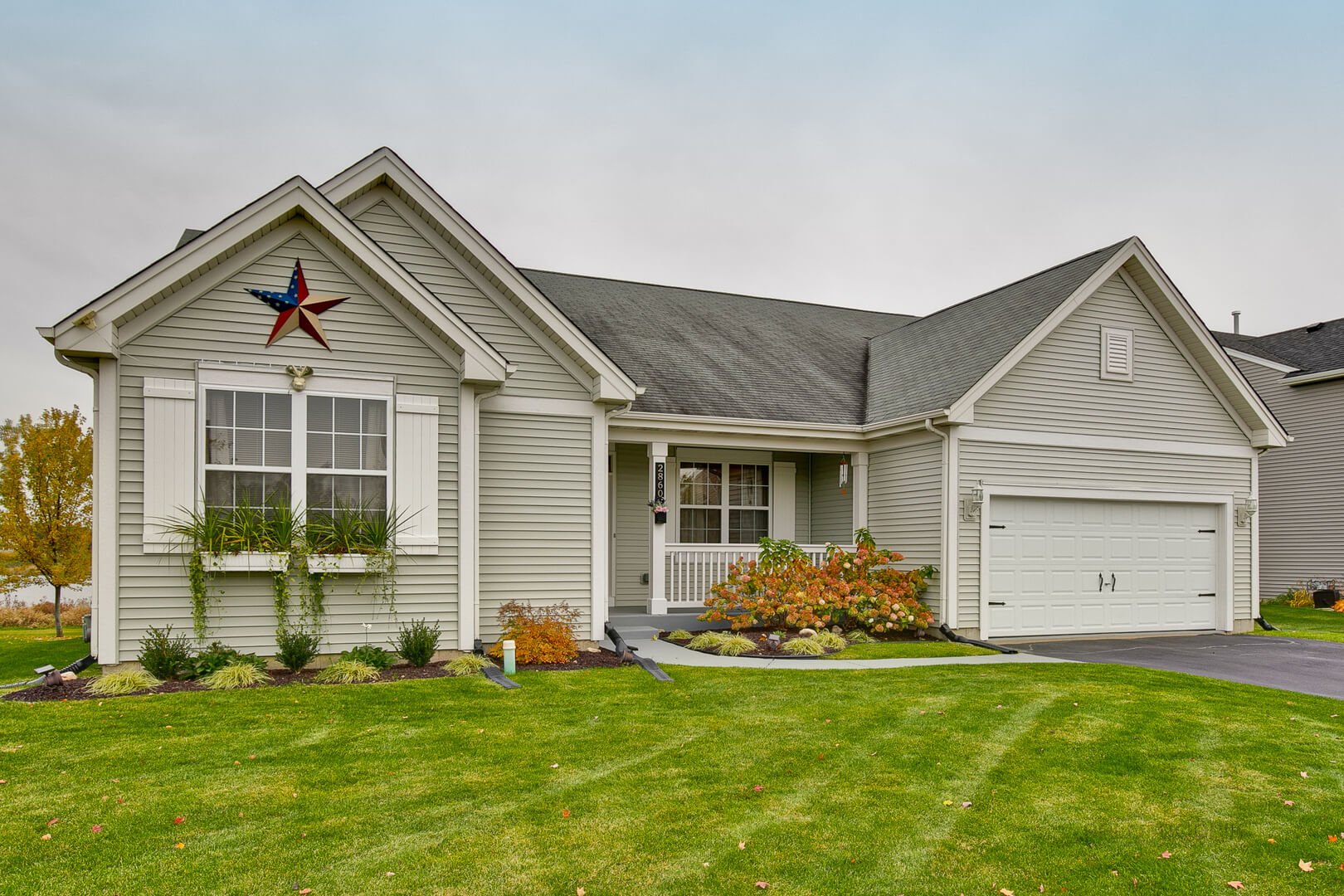The Story
2860 Haydn St | Woodstock
10+++ An Absolute Stunner!!! Move Right Into This Immaculate 3 Bed 2 Bath Sprawling Ranch Home. Large Open Floor Plan with 9ft Ceilings. Large Kitchen with New Quartz Counters, Stainless Steel Matte Fingerprint Proof Appliances, Large Island and Walk-In Pantry. Vaulted Ceilings in Family Room with Dual sided Fireplace. Cozy Florida/Sunroom with Amazing Views of the Pond. Spacious Master Bedroom Suite with Dual Sinks, Jacuzzi Soaking Tub, Walk-In Closet and Views of the Tranquil Pond. 2 Remaining Bedrooms with New Flooring and Ample Closet Space. Mudroom/Laundry Room on Main Floor. Insulated 2 Car Garage With Epoxy Flooring and 12 ft Ceilings. Beautiful Yard Backing To Stocked Pond. Walk to Parks and Schools. Move Right In. You Will Be Impressed.

BEDROOMS

2 / 0
BATHROOMS (FULL / HALF)

SQ FEET

2.0
CAR GARAGE
Property Details
$269,900
$110 / sqft
- Room Count: 7 rooms | 3 bedrooms | 2 full bathrooms
- Appx. Sq Ft: 2,461 (Source:Assessor)
- Appx. Year Built: 2007
- Basement: Full, English, Unfinished, Bathroom Rough-in
- Basement Bathroom: No
- Type: Detached Single, Stories
- Parking: Garage, 2 Spaces
- Parking Included: Yes
- Garage Type: Attached
- Garage Information: Garage Door Opener(s), Transmitter(s), 7 Foot Or More High Garage Door
- Subdivision: The Sonatas
- Corporate Limits: Woodstock
- Taxes: $8,551 (2018)
- PIN: 0828303013
- Special Service Area: No, $
-
Schools
- Elementary: Mary Endres Elementary School (District 200)
- Junior High: Northwood Middle School (District 200)
- High School: Woodstock North High School (District 200)
- Deck, Porch, Storms/screens
- Lot Dimentions: 75X120
- Acreage: 0.20
- Lot Size: Less Than .25 Acre
- Lot Description: Pond(s), Water View
- Area Amenities: Utilities:
- Sewer: Public Sewer
- Water: Public
- Air Conditioning: Central Air
- Heating: Natural Gas, Forced Air
Exterior Features
- Vaulted/cathedral Ceilings, 1st Floor Bedroom, 1st Floor Laundry, 1st Floor Full Bath, Walk-in Closet(s)
- 2 Fireplace(s), Family Room, Other, Double Sided, Wood Burning, Attached Fireplace Doors/screen
- Range, Microwave, Dishwasher, Refrigerator, Washer, Dryer, Disposal, Stainless Steel Appliance(s)
- Humidifier, Co Detectors, Ceiling Fan(s), Sump Pump
- Assessment/Assn Dues: $30, Monthly
- Includes: Insurance, Other
- Master Association: $
- Special Assessments: No
Interior Property Features
Fireplace
Appliances
Equipment
Home Owners Association

