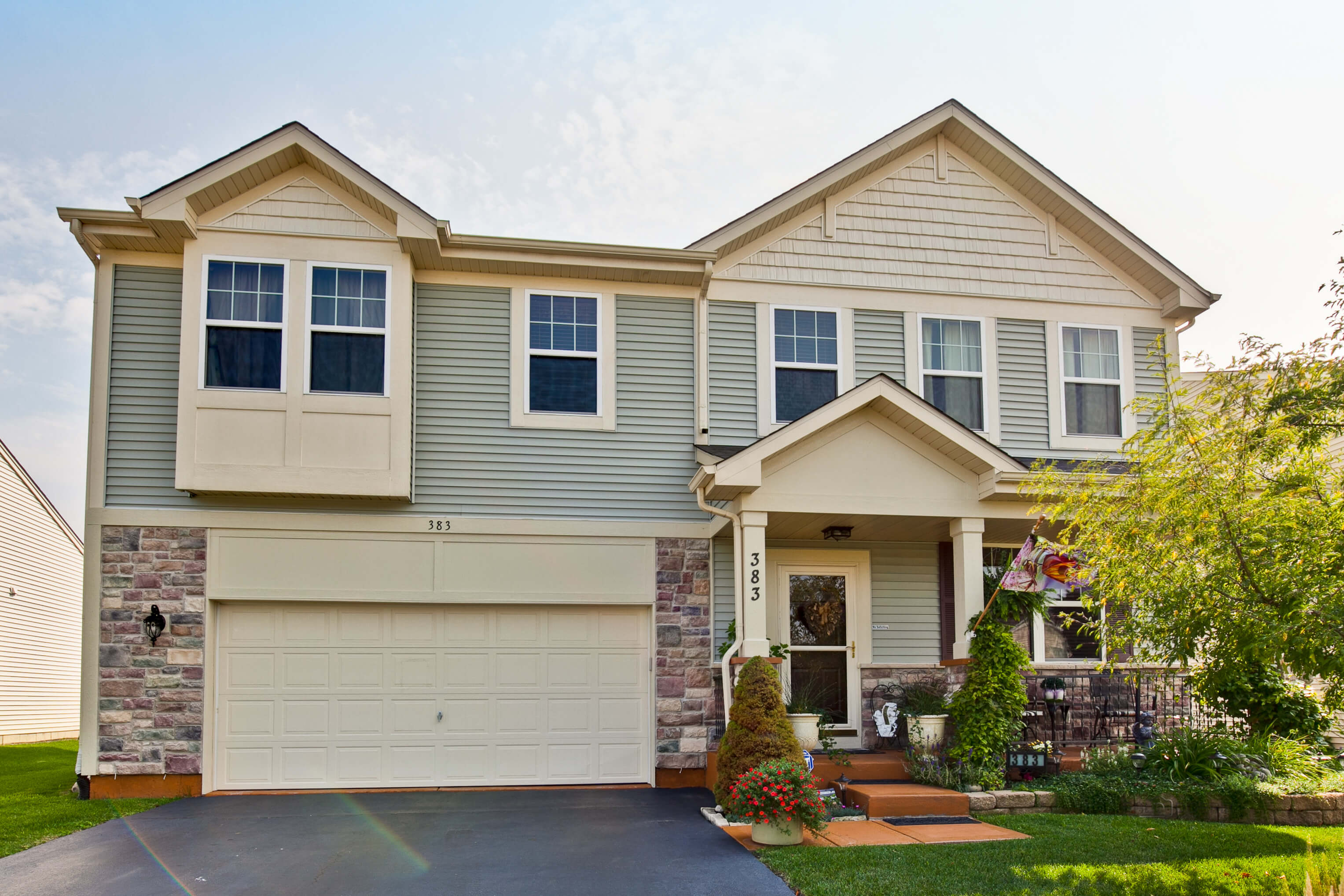The Story
383 Niagara Dr | Volo
Spectacular Backyard Lake Views from this Premium Lot Location. Gourmet Kitchen with Island, Granite Counters, Stainless Appliances, 42" Cabinets, Custom Backsplash, Opens to Family Room & Eating Area. First Floor Office / Den. Beautiful Master Suite with Two Walk in Closets, Luxury Bath with Two Sinks, Glass Shower & Tub. Three Additional Large Bedrooms. Second Floor Family Room Loft. Second Floor Laundry. Solid Wood Doors & Trim. Patio. Fenced in Backyard. Two Car Garage. Must See Lake Views.

BEDROOMS

2 / 1
BATHROOMS (FULL / HALF)

SQ FEET

2.0
CAR GARAGE
Property Details
$259,900
$90 / sqft
- Room Count: 11 rooms | 4 bedrooms | 2 full ,1 half bathrooms
- Appx. Sq Ft: 2,890 (Source:Assessor)
- Appx. Year Built: 2010
- Basement: Partial, Unfinished
- Basement Bathroom: No
- Type: Detached Single, Stories
- Parking: Garage, 2 Spaces
- Parking Included:
- Garage Type: Attached
- Garage Information: Garage Door Opener(s), Transmitter(s)
- Subdivision: Symphony Meadows
- Corporate Limits: Volo
- Taxes: $10,629 (2016)
- PIN: 09023040150000
- Special Service Area: T, $0
-
Schools
- Elementary: District 118
- Junior High: District 118
- High School: District 118
- Patio, Porch
- Lot Dimentions: 55X110X73X113
- Acreage: 0.16
- Lot Size: Less Than .25 Acre
- Lot Description: Fenced Yard, Lake Front, Water View
- Area Amenities: Utilities:
- Sewer: Sewer-Public
- Water: Public
- Air Conditioning: Central Air
- Heating: Gas, Forced Air
Exterior Features
- Vaulted/cathedral Ceilings, 1st Floor Bedroom, 2nd Floor Laundry
- 1 Fireplace(s), Family Room, Gas Logs
- Oven/range, Microwave, Dishwasher, Refrigerator
- Sump Pump
- Assessment/Assn Dues: $20, Monthly
- Includes: Other
- Master Association: $0
- Special Assessments: N
Interior Property Features
Fireplace
Appliances
Equipment
Home Owners Association

