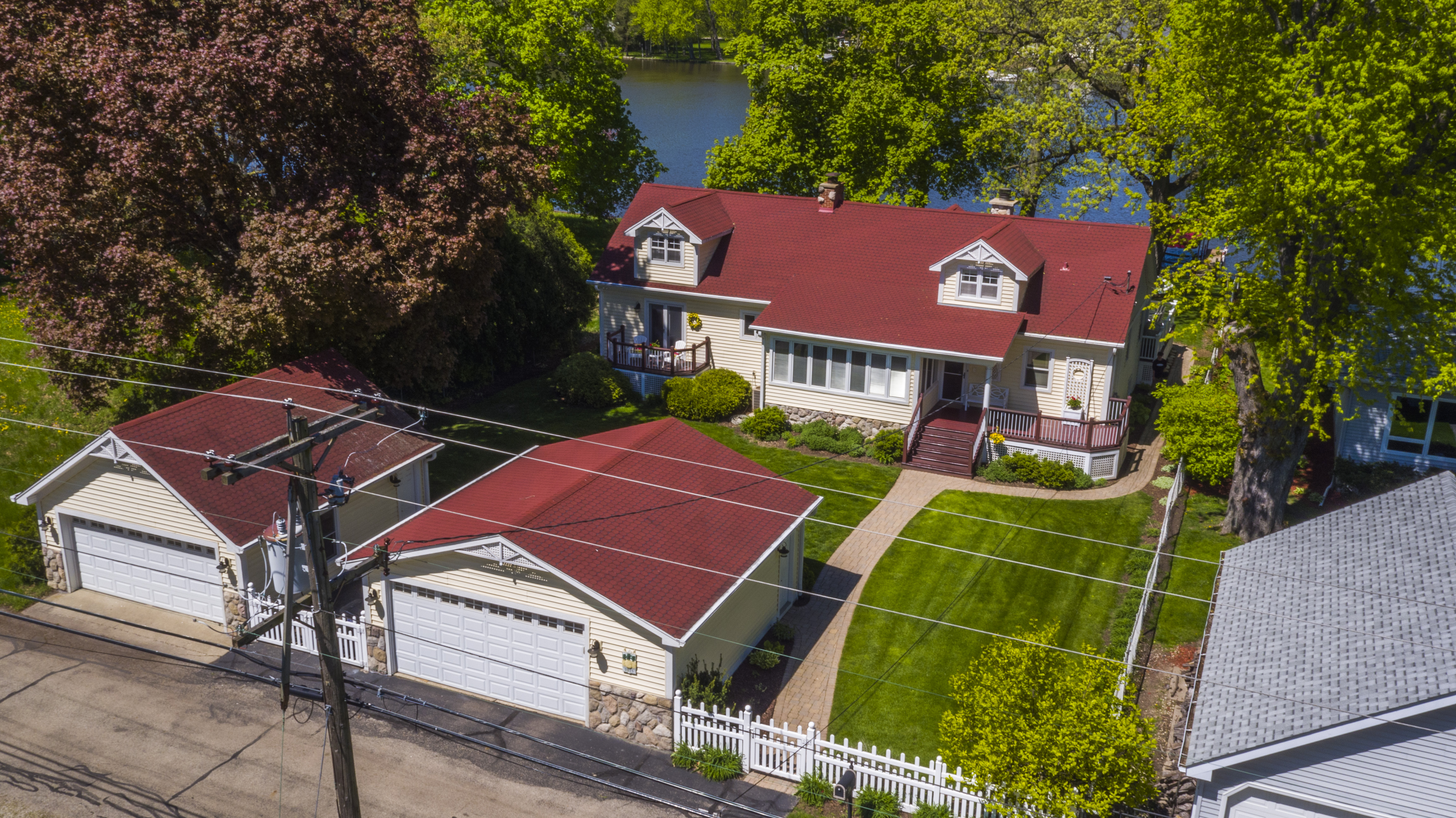Property Details
$539,900
$110 / sqft
- Room Count: 12 rooms | 5 bedrooms | 3 full ,1 half bathrooms
- Appx. Sq Ft: 4,820 (Source:Assessor)
- Appx. Year Built: 1930
- Basement: Full, Partially Finished, Bathroom Rough-in
- Basement Bathroom: No
- Type: Detached Single, Stories
- Parking: Garage, 4 Spaces
- Parking Included:
- Garage Type: Detached
- Garage Information: Garage Door Opener(s), Transmitter(s), Heated
- Subdivision: N/A
- Corporate Limits: Mchenry
- Taxes: $13,128 (2016)
- PIN: 0924451018
- Special Service Area: N, $0
-
Schools
- Elementary: Hilltop Elementary School (District 15)
- Junior High: Mchenry Middle School (District 15)
- High School: Mchenry High School-east Campus (District 156)
- Balcony, Deck, Porch, Boat Dock/mooring, Storms/screen
- Lot Dimentions: 85 X 205 X 74 X 203
- Acreage: 0.35
- Lot Size: .25-.49 Acre
- Lot Description: Chain Of Lakes Frontage, Fenced Yard, River Front, Water Rights, Water View
- Area Amenities: Street Paved Utilities:
- Sewer: Septic-Private
- Water: Well-Private
- Air Conditioning: Central Air
- Heating: Gas, Hot Water/steam, Baseboard, 2+ Sep Heating Systems, Zoned
Exterior Features
- Skylight(s), Hardwood Floors, 1st Floor Bedroom, 1st Floor Full Bath
- 1 Fireplace(s), Living Room, See Through/multi Sided, Gas Logs
- Oven/range, Microwave, Dishwasher, Refrigerator, Washer, Dryer, Disposal, Wine Cooler/refrigerator
- Water-softener Owned, Tv-dish, Co Detectors, Ceiling Fan, Fan-whole House, Sump Pump, Sprinkler-lawn, Backup Sump Pump;
- Assessment/Assn Dues: $100, Annual
- Includes: Other
- Master Association: $0
- Special Assessments: N
Interior Property Features
Fireplace
Appliances
Equipment
Home Owners Association

