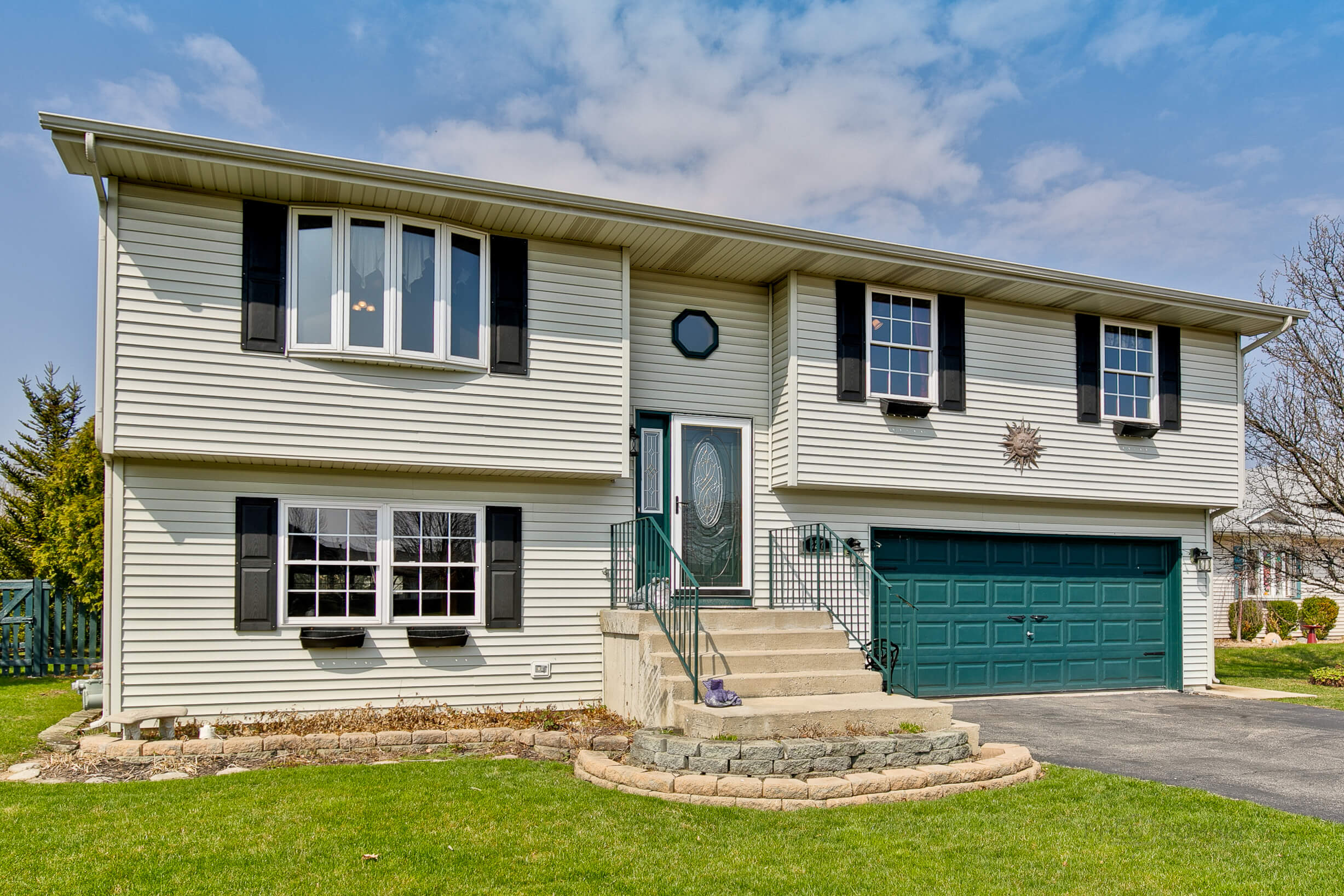The Story
227 Newport Trl | McHenry
Move Right Into This Beautiful 3 Bed 2 Bath Home In Boone Creek. Over 1700 Sqft of Living Space. Large Living Room with Vaulted Ceilings That Leads Into The Spacious Eat-In Kitchen with Oak Cabinets, Breakfast Bar and Pantry Closet. Large Master Bedroom with Two Closets. Two Other Spacious Bedrooms with Ample Closet Space. Large Family Room in Lower Level with Gas Fireplace, Full Bath and Laundry Room. Plenty of Storage Throughout. Large Deck Of The Kitchen Overlooking Your Huge Fenced-In Backyard with Fire-pit and Patio. Walking Distance to Parks, Sports Fields, Ponds and Bike Paths. You Will Be Impressed.

BEDROOMS

2 / 0
BATHROOMS (FULL / HALF)

SQ FEET

2.0
CAR GARAGE
Property Details
$209,900
$118 / sqft
- Room Count: 6 rooms | 3 bedrooms | 2 full bathrooms
- Appx. Sq Ft: 1,726 (Source:Assessor)
- Appx. Year Built: 1999
- Basement: Full, Finished
- Basement Bathroom: Yes
- Type: Detached Single, Stories
- Parking: Garage, 2 Spaces
- Parking Included: Yes
- Garage Type: Attached
- Garage Information:
- Subdivision: Boone Creek
- Corporate Limits: Mchenry
- Taxes: $6,268 (2019)
- PIN: 0933351008
- Special Service Area: No, $
-
Schools
- Elementary: District 15
- Junior High: District 15
- High School: District 156
- Deck, Patio, Fire Pit
- Lot Dimentions: 11017
- Acreage: 0.25
- Lot Size: .25-.49 Acre
- Lot Description: Fenced Yard
- Area Amenities: Utilities:
- Sewer: Public Sewer
- Water: Public
- Air Conditioning: Central Air
- Heating: Natural Gas, Forced Air
Exterior Features
- Vaulted/cathedral Ceilings
- 1 Fireplace(s), Family Room, Gas Log, Gas Starter
- Range, Microwave, Refrigerator, Washer, Dryer, Disposal
- Assessment/Assn Dues: $, Not Applicable
- Includes: None
- Master Association: $
- Special Assessments: No
Interior Property Features
Fireplace
Appliances
Equipment
Home Owners Association

