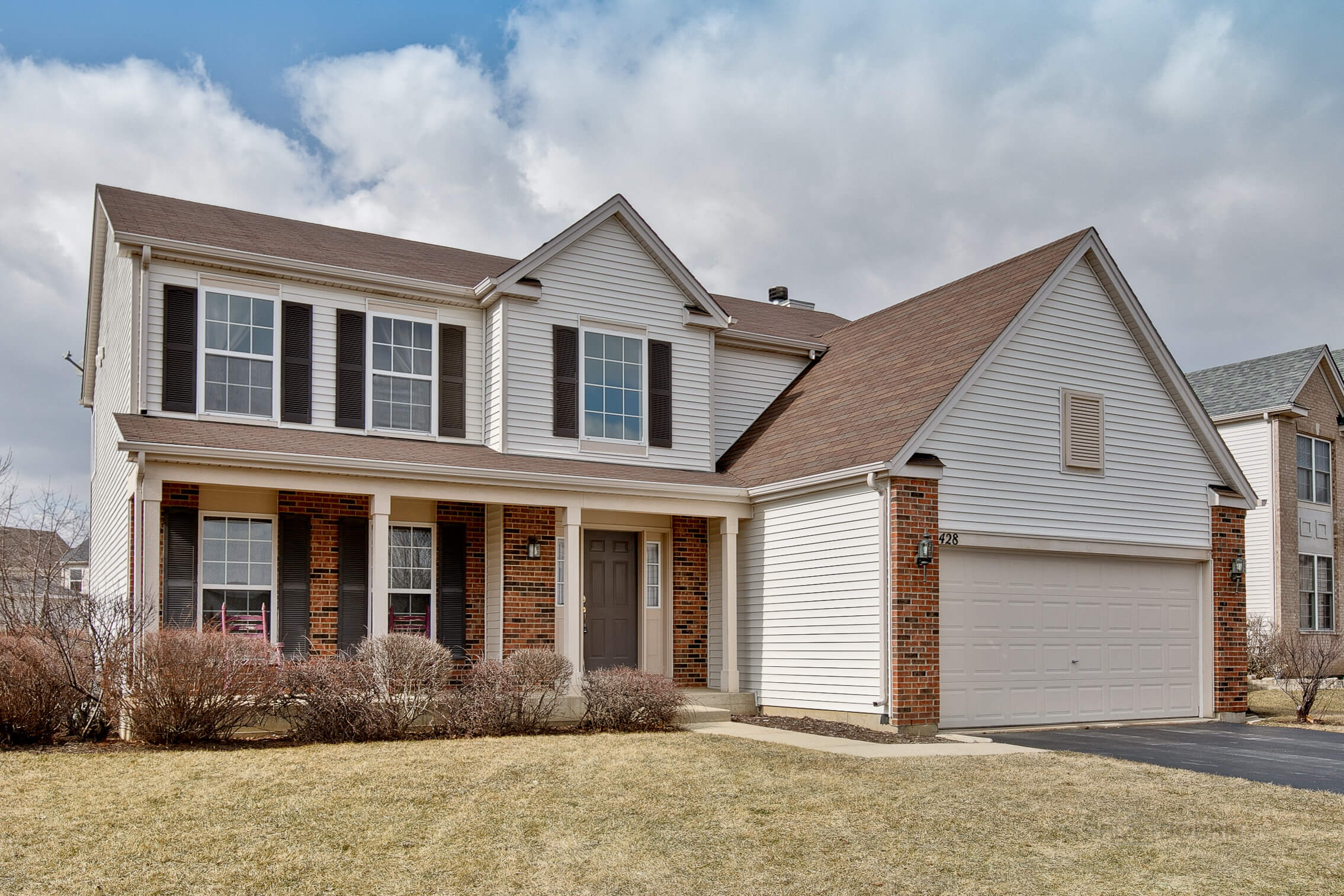The Story
428 W Highplains Rd | Round Lake
Extremely well maintained 4 bedroom home. Grayslake Schools! No SSA! This home has so much to offer beyond simply its size. All new flooring as of 2016. New HVAC as of 2016. Large kitchen with island. Eating area for casual dining and dining room for formal entertainment. Large family room complete with wood burning fireplace. Full master bath with double vanity, large soaker tub and stand alone shower. Large main level laundry room. Expansion tank for water heater. Radon mitigation system. The list goes on!!! Do not miss out on this opportunity. Quick close available.

BEDROOMS

2 / 1
BATHROOMS (FULL / HALF)

SQ FEET

2.0
CAR GARAGE
Property Details
$254,900
$106 / sqft
- Room Count: 9 rooms | 4 bedrooms | 2 full ,1 half bathrooms
- Appx. Sq Ft: 2,400 (Source:Other)
- Appx. Year Built: 2003
- Basement: Full, Unfinished, Bathroom Rough-in
- Basement Bathroom: No
- Type: Detached Single, Stories
- Parking: Garage, 2 Spaces
- Parking Included: Yes
- Garage Type: Attached
- Garage Information:
- Subdivision: Prairie Walk
- Corporate Limits: Round Lake
- Taxes: $9,244 (2017)
- PIN: 10051060170000
- Special Service Area: N, $0
-
Schools
- Elementary: Park School East (District 46)
- Junior High: Park School West (District 46)
- High School: Grayslake Central High School (District 127)
- Porch
- Lot Dimentions: 53X54X150X34X134
- Acreage: 0.23
- Lot Size: Less Than .25 Acre
- Lot Description:
- Area Amenities: Sidewalks, Street Lights Utilities:
- Sewer: Sewer-Storm
- Water: Lake Michigan
- Air Conditioning: Central Air
- Heating: Gas, Forced Air
Exterior Features
- 1st Floor Laundry, Walk-in Closet(s)
- 1 Fireplace(s), Family Room, Wood Burning, Gas Starter
- Oven/range, Microwave, Dishwasher, Refrigerator, Washer, Dryer, Disposal
- Humidifier, Radon Mitigation System(s)
- Assessment/Assn Dues: $440, Annual
- Includes: None
- Master Association: $0
- Special Assessments: N
Interior Property Features
Fireplace
Appliances
Equipment
Home Owners Association

