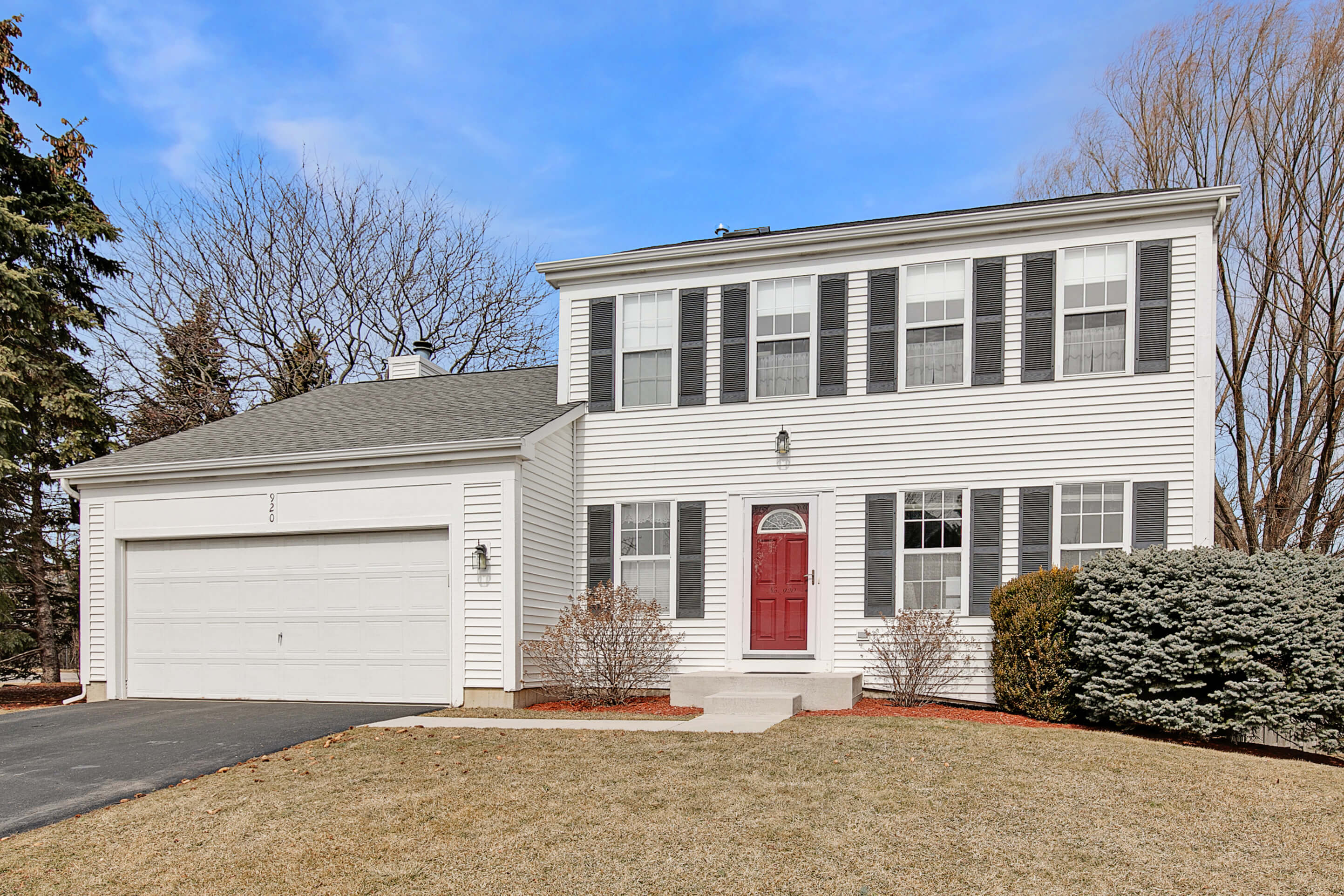The Story
920 Hillside | Mundelein
Pride of ownership is evident throughout every inch of this beautiful Cambridge Country home! The first floor includes a living room/dining room combo, eat-in kitchen with pantry, family room with a gas fireplace, a powder room and laundry room leading out to the garage. On the second level, you will find two bedrooms and a full bathroom off of the hallway, plus the primary suite that boasts vaulted ceilings, a walk-in closet, and full bathroom with skylights. The large basement includes an additional room that could be used as a bedroom, office, or play room. The yard has been professionally landscaped and the home backs up to federally protected wetlands, so nothing will ever be built behind it! Updates include new furnace (2021), interior painting, sump pump and back up with battery (2019), asphalt overlay of driveway with new sidewalk and concrete front stoop (2019), garage drywall and paint (2020), and gorgeous deck off of the family room (2021). Wilderness Park is right around the corner, where residents can enjoy walking paths, fishing, and a playground. Located within close proximity to schools, restaurants, and retail. Don't let this one slip away!

BEDROOMS

2 / 1
BATHROOMS (FULL / HALF)

SQ FEET

2.0
CAR GARAGE
Property Details
$324,900
$197 / sqft
- Room Count: 8 rooms | 3 bedrooms | 2 full ,1 half bathrooms
- Appx. Sq Ft: 1,780 (Source:Estimated)
- Appx. Year Built: 1992
- Basement: Full, Partially Finished
- Basement Bathroom: No
- Type: Detached Single, Stories
- Parking: Garage, 2 Spaces
- Parking Included:
- Garage Type: Attached
- Garage Information: Garage Door Opener(s)
- Subdivision: Cambridge Country
- Corporate Limits: Mundelein
- Taxes: $8,322 (2020)
- PIN: 10253120010000
- Special Service Area: No, $
-
Schools
- Elementary: Washington Early Learning Center (District 75)
- Junior High: Carl Sandburg Middle School (District 75)
- High School: Mundelein Cons High School (District 120)
- Deck
- Lot Dimentions: 89X124X90X125
- Acreage: 0.25
- Lot Size: .25-.49 Acre
- Lot Description: Corner Lot, Wetlands Adjacent, Mature Trees
- Area Amenities: Utilities:
- Sewer: Public Sewer
- Water: Lake Michigan
- Air Conditioning: Central Air
- Heating: Natural Gas
Exterior Features
- Skylight(s), First Floor Laundry, Dining Combo
- 1 Fireplace(s), Family Room, Gas Starter
- Range, Microwave, Dishwasher, Refrigerator, Washer, Dryer, Disposal
- Humidifier, Tv-cable, Co Detectors, Ceiling Fan(s), Sump Pump, Backup Sump Pump;
- Assessment/Assn Dues: $, Not Applicable
- Includes: None
- Master Association: $
- Special Assessments: No
Interior Property Features
Fireplace
Appliances
Equipment
Home Owners Association

