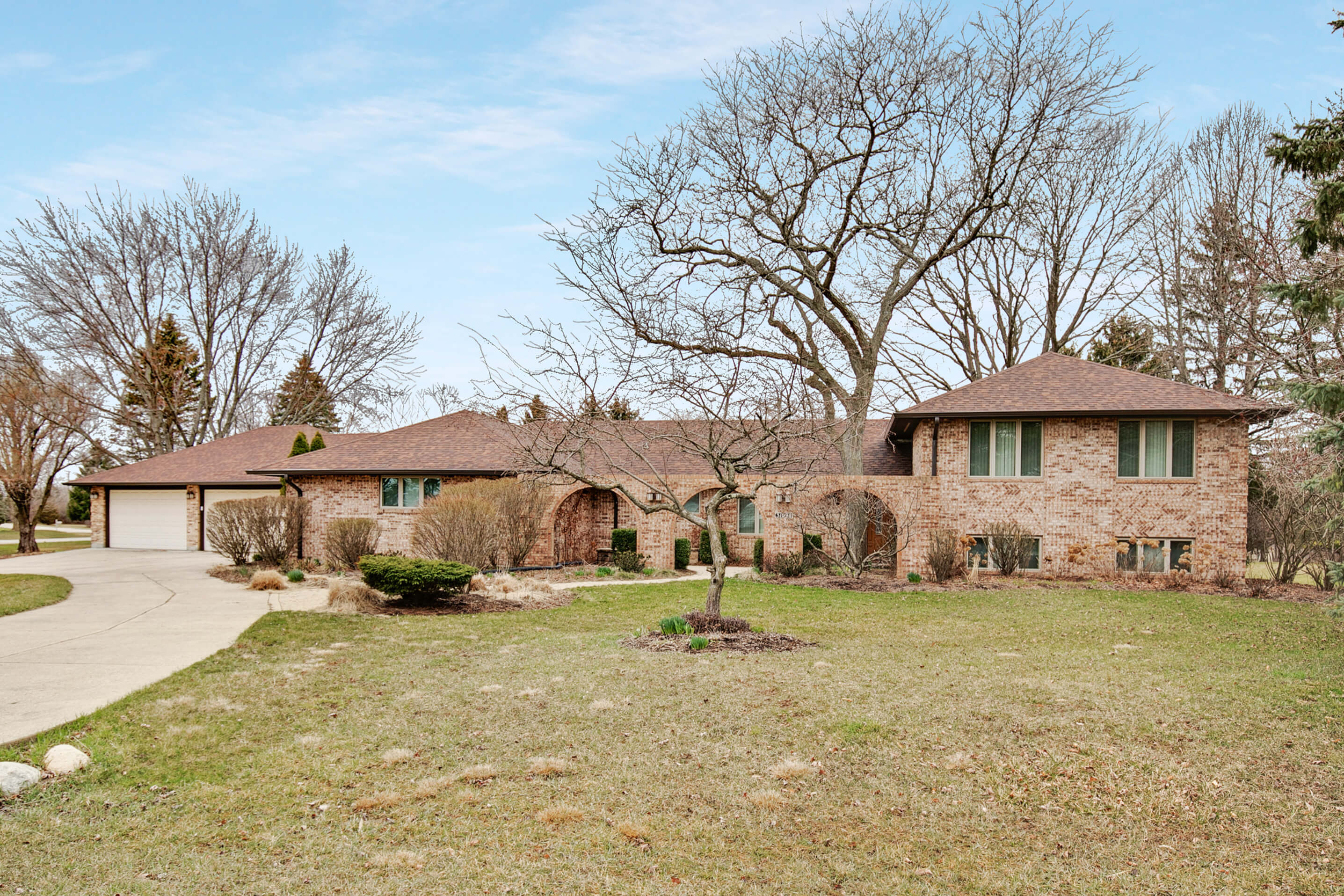The Story
2031 Bob O Link | Libertyville
Move Right Into This Immaculate 4 Bed 3.1 Bath Home In Bull Creek Subdivision. Over 4,000 Sqft Ft Of Living Space Built On 2 Private Acres. This Executive Home Is An Entertainers Dream Home. Sprawling Open Floor Plan With Hardwood Floors. 700sqft Eat-In Kitchen With Corian Counters, Dual Ovens, Ample Cabinet Space. Walk-In Pantry, Large Island With Seating for 8, Prep Area With Sink, Dishwasher and Refrigerator. Spacious Family Room With Views Of the Back Yard. Formal Dining Room and Living Room. Library/Den On The Main Level. Private Primary Bedroom With Wood Burning Fireplace, Full Bath With Walk In Shower, Closet and Dressing Area. Including A Patio Off The Bedroom. Full Ensuite and Two Bedrooms On The Second Level With Ample Closet Space. Full Finished Basement With Large Rec Room, Game Room and Laundry Room. 1,000 Sqft 4+ Car Garage. Enjoy Sunsets From Your Oversized Deck. Dual Zones HVAC, 2021 New Windows, 2018 New Roof. All Brick Exterior. Award Winning Schools. Enjoy Walking and Riding Paths At Liberty Prairie Nature Preserve. One Of A Kind Property. You Will Be Impressed.

BEDROOMS

3 / 1
BATHROOMS (FULL / HALF)

SQ FEET

4.0
CAR GARAGE
Property Details
$749,900
$173 / sqft
- Room Count: 11 rooms | 4 bedrooms | 3 full ,1 half bathrooms
- Appx. Sq Ft: 4,327 (Source:Assessor)
- Appx. Year Built: 1983
- Basement: Full, Finished
- Basement Bathroom: No
- Type: Detached Single, Stories
- Parking: Garage, 4 Spaces
- Parking Included: Yes
- Garage Type: Attached
- Garage Information: Garage Door Opener(s), Transmitter(s)
- Subdivision: N/A
- Corporate Limits: Unincorporated
- Taxes: $13,811 (2020)
- PIN: 11064010100000
- Special Service Area: No, $
-
Schools
- Elementary: Adler Park School (District 70)
- Junior High: Highland Middle School (District 70)
- High School: Libertyville High School (District 128)
- Balcony, Deck, Patio, Storms/screens
- Lot Dimentions: 81457
- Acreage: 2.10
- Lot Size: 2.0-2.99 Acres
- Lot Description: Corner Lot, Horses Allowed
- Area Amenities: Utilities:
- Sewer: Septic-Private
- Water: Private Well
- Air Conditioning: Central Air,Zoned
- Heating: Natural Gas, Forced Air, Sep Heating Systems - 2+, Zoned
Exterior Features
- Hardwood Floors, Built-in Features, Walk-in Closet(s), Bookcases
- 1 Fireplace(s), Master Bedroom, Wood Burning
- Double Oven, Microwave, Dishwasher, Refrigerator, Bar Fridge, Washer, Dryer, Trash Compactor, Wine Refrigerator, Cooktop, Range Hood, Water Softener Owned
- Humidifier, Water-softener Owned, Co Detectors, Ceiling Fan(s), Fan-whole House, Sump Pump, Backup Sump Pump;
- Assessment/Assn Dues: $, Not Applicable
- Includes: None
- Master Association: $
- Special Assessments: No
Interior Property Features
Fireplace
Appliances
Equipment
Home Owners Association



