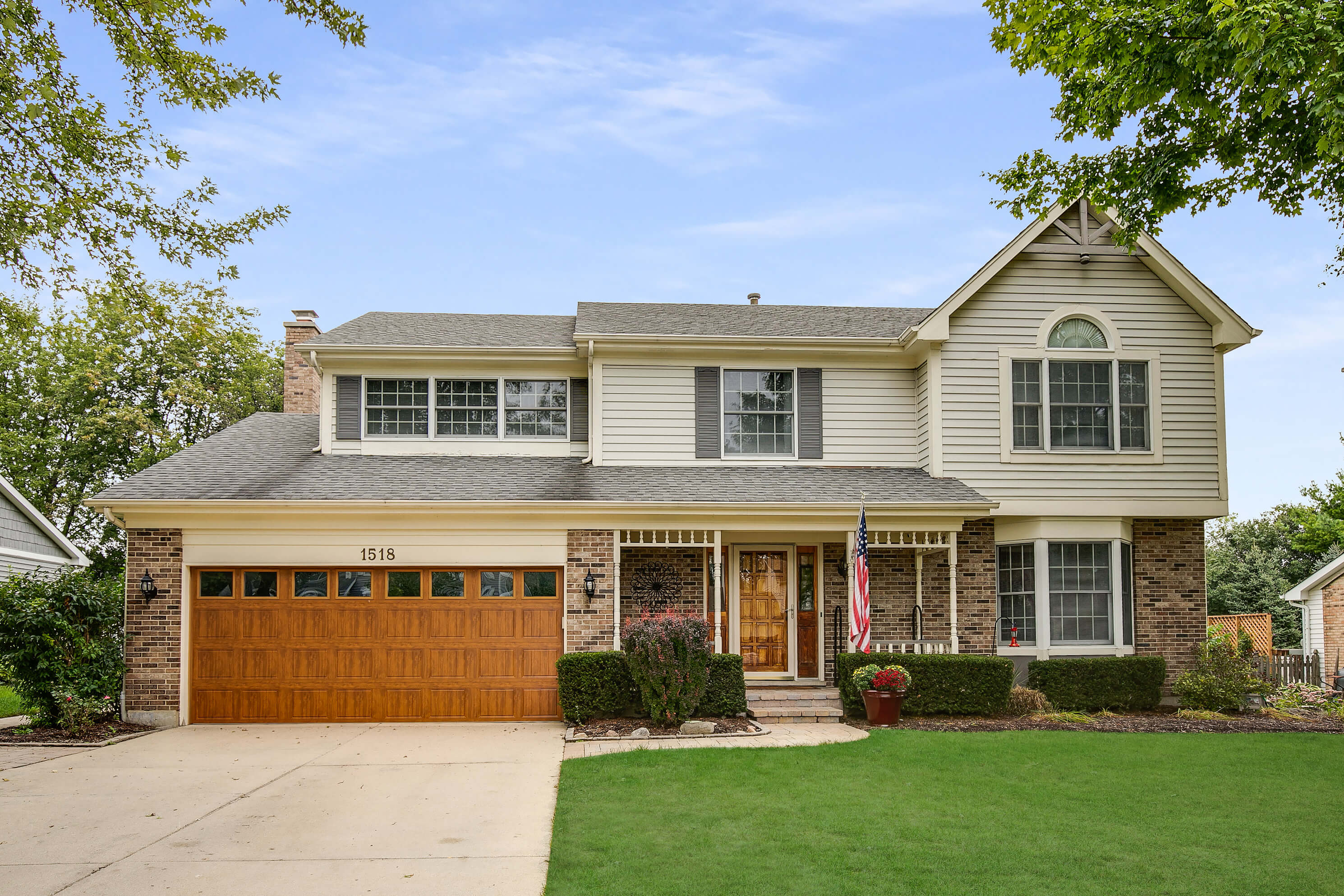The Story
1518 Forever | Libertyville
10+++ Move Right Into This Freshly Painted 4 Bed 2.1 Bath Home In Interlaken Meadows Subdivision. Spacious Formal Living Room and Dining Room With Can Lighting. Large Eat-in Kitchen With Freshly Painted Cabinets, Quartz Counters, New Appliances and Pantry Closet. Large Family Room With Brick Fireplace, Shiplap Wall and Can Lighting. Large Master Bedroom Oasis With Large Walk-in Custom Closet, Full Bathroom With Dual Sinks, Whirlpool Tub and Separate Shower. 3 Additional Large Bedrooms with Spacious Closet Space. Full Finished Basement With Rec Room, Laundry Areas and Storage. Professionally Landscaped Fenced In Backyard With New Paver Patio and Shed. Walk To Parks and Bike Trails. Award Winning School!!! You Will Be Impressed!!!

BEDROOMS

2 / 1
BATHROOMS (FULL / HALF)

SQ FEET

2.0
CAR GARAGE
Property Details
$469,900
$140 / sqft
- Room Count: 9 rooms | 4 bedrooms | 2 full ,1 half bathrooms
- Appx. Sq Ft: 3,356 (Source:Assessor)
- Appx. Year Built: 1988
- Basement: Full, Finished, Crawl
- Basement Bathroom: No
- Type: Detached Single, Stories
- Parking: Garage, 2 Spaces
- Parking Included:
- Garage Type: Attached
- Garage Information: Garage Door Opener(s), Transmitter(s)
- Subdivision: Interlaken Meadows
- Corporate Limits: Libertyville
- Taxes: $11,782 (2019)
- PIN: 11074010330000
- Special Service Area: No, $
-
Schools
- Elementary: Butterfield School (District 70)
- Junior High: Highland Middle School (District 70)
- High School: Libertyville High School (District 128)
- Patio, Porch, Brick Paver Patio, Storms/screens
- Lot Dimentions: 78X141X81X142
- Acreage: 0.26
- Lot Size: .25-.49 Acre
- Lot Description: Fenced Yard
- Area Amenities: Utilities:
- Sewer: Public Sewer
- Water: Lake Michigan
- Air Conditioning: Central Air
- Heating: Natural Gas, Forced Air
Exterior Features
- Vaulted/cathedral Ceilings, Skylight(s), Walk-in Closet(s), Drapes/blinds
- 1 Fireplace(s), Family Room, Wood Burning, Attached Fireplace Doors/screen, Gas Starter
- Range, Microwave, Dishwasher, Refrigerator, Washer, Dryer, Disposal
- Co Detectors, Ceiling Fan(s), Sump Pump
- Assessment/Assn Dues: $0, Not Applicable
- Includes: None
- Master Association: $
- Special Assessments: No
Interior Property Features
Fireplace
Appliances
Equipment
Home Owners Association

