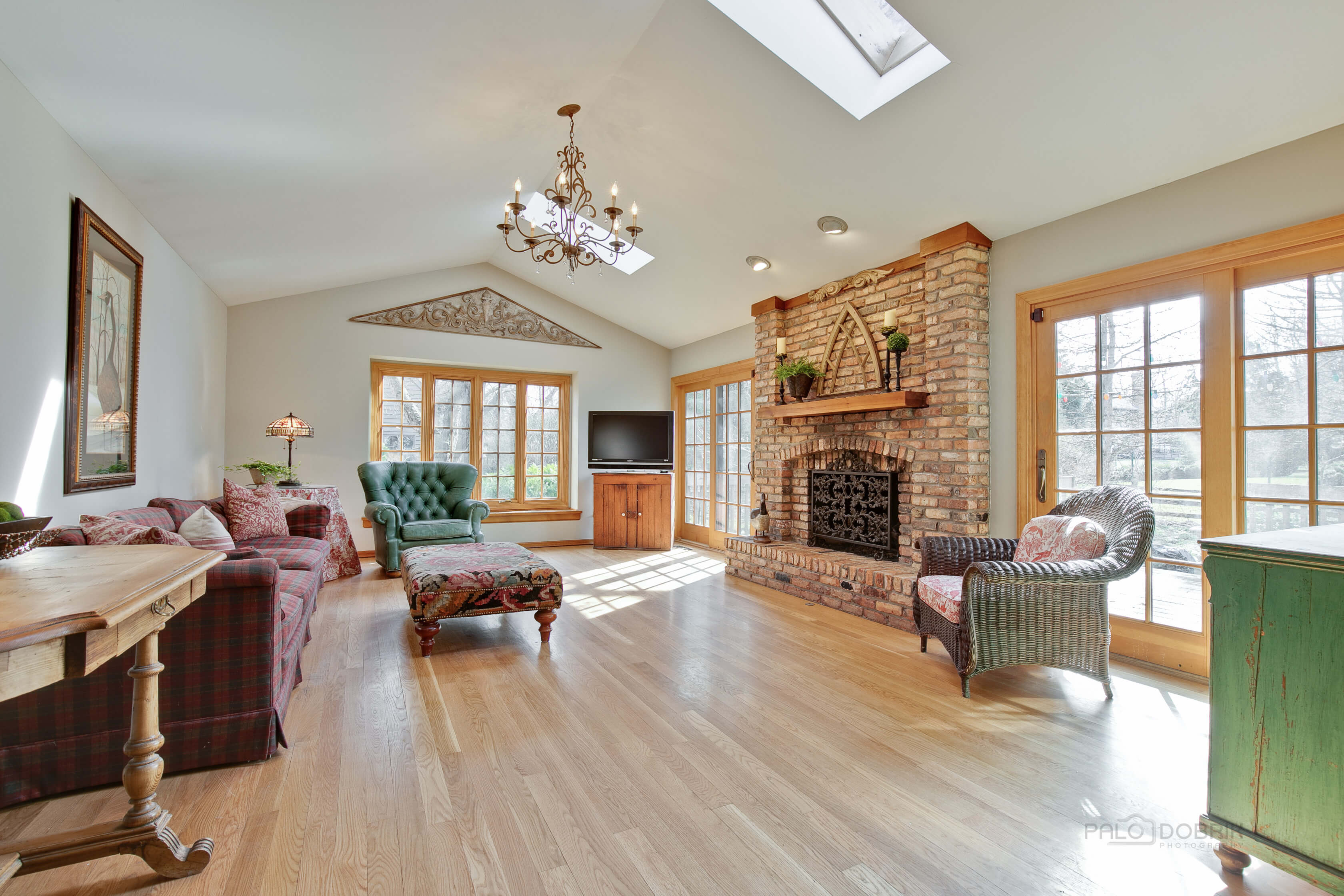The Story
1009 Springhaven Dr | Libertyville
Stunning Home in the Heart of Libertyville. Gourmet Kitchen with High End Sub Zero Refrigerator, Double Oven, Island. Huge Family Room with Soaring Vaulted Ceiling and Fireplace. Formal Living & Dining Rooms. First Floor Office. Freshly Painted Throughout! Refinished Hardwood Floors. Sun Room & Deck Overlooking Beautiful Private Wooded Backyard. Luxury Master Bedroom Suite with Walk In Closet and Updated Bathroom. Three Additional Large Bedrooms. Finished Basement. Quiet Cul-de-sac. Walk to Butterfield Elementary and Downtown Libertyville Train, Shops and Restaurants.

BEDROOMS

2 / 2
BATHROOMS (FULL / HALF)

SQ FEET

2.0
CAR GARAGE
Property Details
$599,900
$200 / sqft
- Room Count: 11 rooms | 4 bedrooms | 2 full ,2 half bathrooms
- Appx. Sq Ft: 3,000 (Source:Assessor)
- Appx. Year Built: 1984
- Basement: Full, Finished
- Basement Bathroom: Yes
- Type: Detached Single, Stories
- Parking: Garage, 2 Spaces
- Parking Included: Yes
- Garage Type: Attached
- Garage Information: Garage Door Opener(s), Transmitter(s)
- Subdivision: Interlaken Willows
- Corporate Limits: Libertyville
- Taxes: $15,421 (2017)
- PIN: 11171080050000
- Special Service Area: N, $0
-
Schools
- Elementary: Butterfield School (District 70)
- Junior High: Highland Middle School (District 70)
- High School: Libertyville High School (District 128)
- Deck, Porch, Storms/screens
- Lot Dimentions: 63 X 150 X 201 X 226
- Acreage: 0.51
- Lot Size: .25-.49 Acre
- Lot Description: Cul-de-sac, Irregular, Wooded
- Area Amenities: Curbs/gutters, Sidewalks, Street Lights, Street Paved Utilities:
- Sewer: Sewer-Public
- Water: Public
- Air Conditioning: Central Air
- Heating: Gas, Forced Air
Exterior Features
- Vaulted/cathedral Ceilings, Skylight(s), Bar-wet
- 1 Fireplace(s), Family Room, Gas Logs
- Oven-double, Dishwasher, Refrigerator, Washer, Dryer, Disposal
- Tv-cable, Co Detectors, Ceiling Fan, Sump Pump
- Assessment/Assn Dues: $0, Not Applicable
- Includes: None
- Master Association: $0
- Special Assessments: N
Interior Property Features
Fireplace
Appliances
Equipment
Home Owners Association

