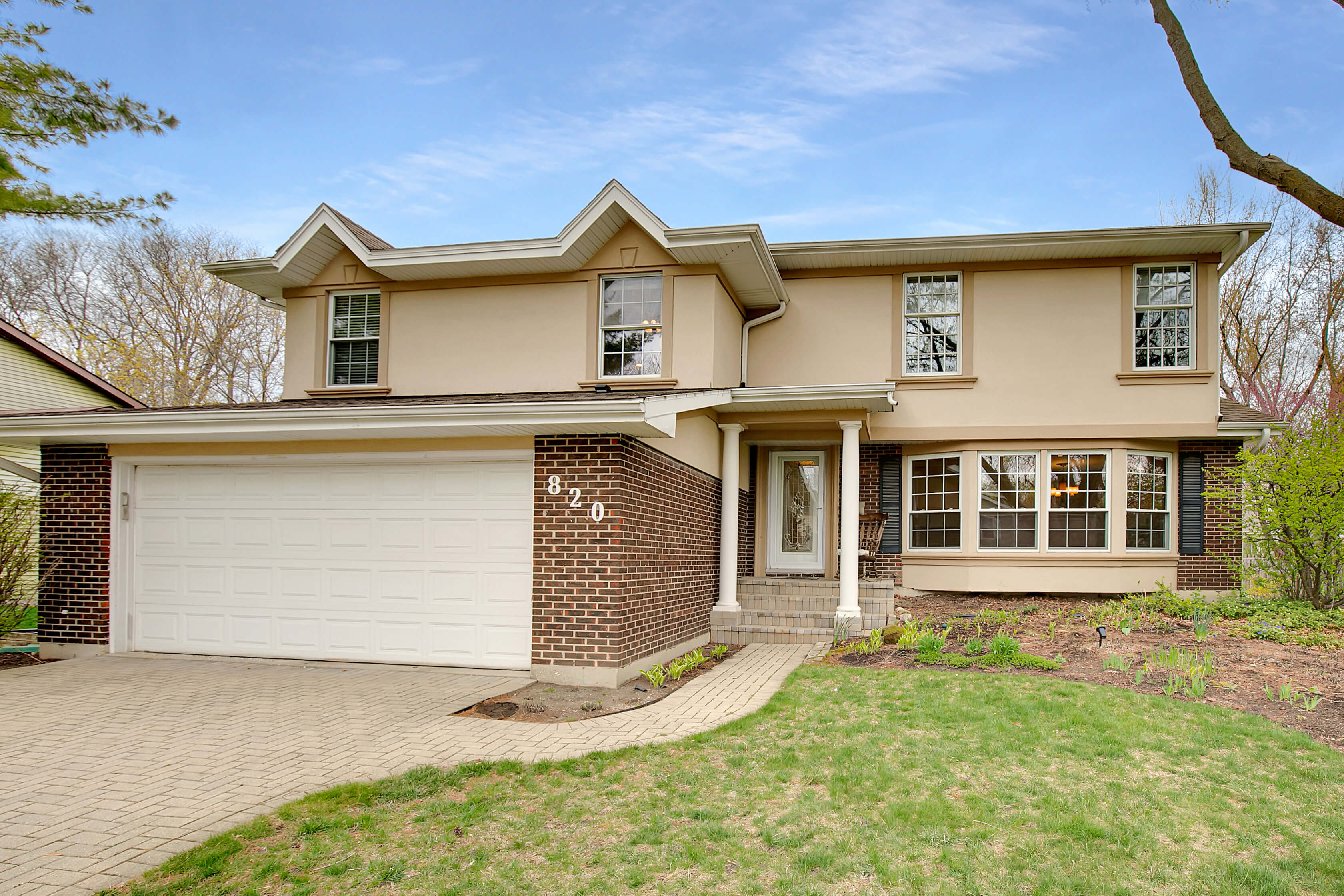The Story
820 Pembrooke | Libertyville
Beautiful 4 Bed, 3.5 Bathroom House in the Heart of Libertyville. Hardwood Floors. Updated Expanded Chef's Kitchen with White Cabinets, Granite Counters, Stainless Appliances and Travertine Floors. Built in Nook for Breakfast Table. Large Family Room with Fireplace. First Floor Den/Office. Stunning Master Suite with Luxury Bathroom complete with custom travertine flooring, dual sinks, glass enclosed shower and separate tub. Huge Walk in Closet with Custom Built-ins. Second full suite bedroom with private bath and walk in closet. Awesome Fenced Backyard. Custom Paver Driveway. Near Schools and Downtown Libertyville.

BEDROOMS

3 / 1
BATHROOMS (FULL / HALF)

SQ FEET

2.0
CAR GARAGE
Property Details
$479,000
$191 / sqft
- Room Count: 8 rooms | 4 bedrooms | 3 full ,1 half bathrooms
- Appx. Sq Ft: 2,506 (Source:Assessor)
- Appx. Year Built: 1972
- Basement: None, Crawl
- Basement Bathroom: No
- Type: Detached Single, Stories
- Parking: Garage, 2 Spaces
- Parking Included: Yes
- Garage Type: Attached
- Garage Information: Garage Door Opener(s), Transmitter(s)
- Subdivision: N/A
- Corporate Limits: Libertyville
- Taxes: $10,454 (2019)
- PIN: 11204110280000
- Special Service Area: No, $
-
Schools
- Elementary: Rockland Elementary School (District 70)
- Junior High: Highland Middle School (District 70)
- High School: Libertyville High School (District 128)
- Deck, Patio
- Lot Dimentions: 80X125
- Acreage: 0.23
- Lot Size: Less Than .25 Acre
- Lot Description: Fenced Yard
- Area Amenities: Utilities:
- Sewer: Public Sewer
- Water: Public
- Air Conditioning: Central Air
- Heating: Natural Gas, Forced Air
Exterior Features
- Hardwood Floors, 2nd Floor Laundry, Walk-in Closet(s)
- 1 Fireplace(s), Family Room,
- Range, Microwave, Dishwasher, Refrigerator, Washer, Dryer
- Assessment/Assn Dues: $0, Not Applicable
- Includes: None
- Master Association: $
- Special Assessments: No
Interior Property Features
Fireplace
Appliances
Equipment
Home Owners Association

