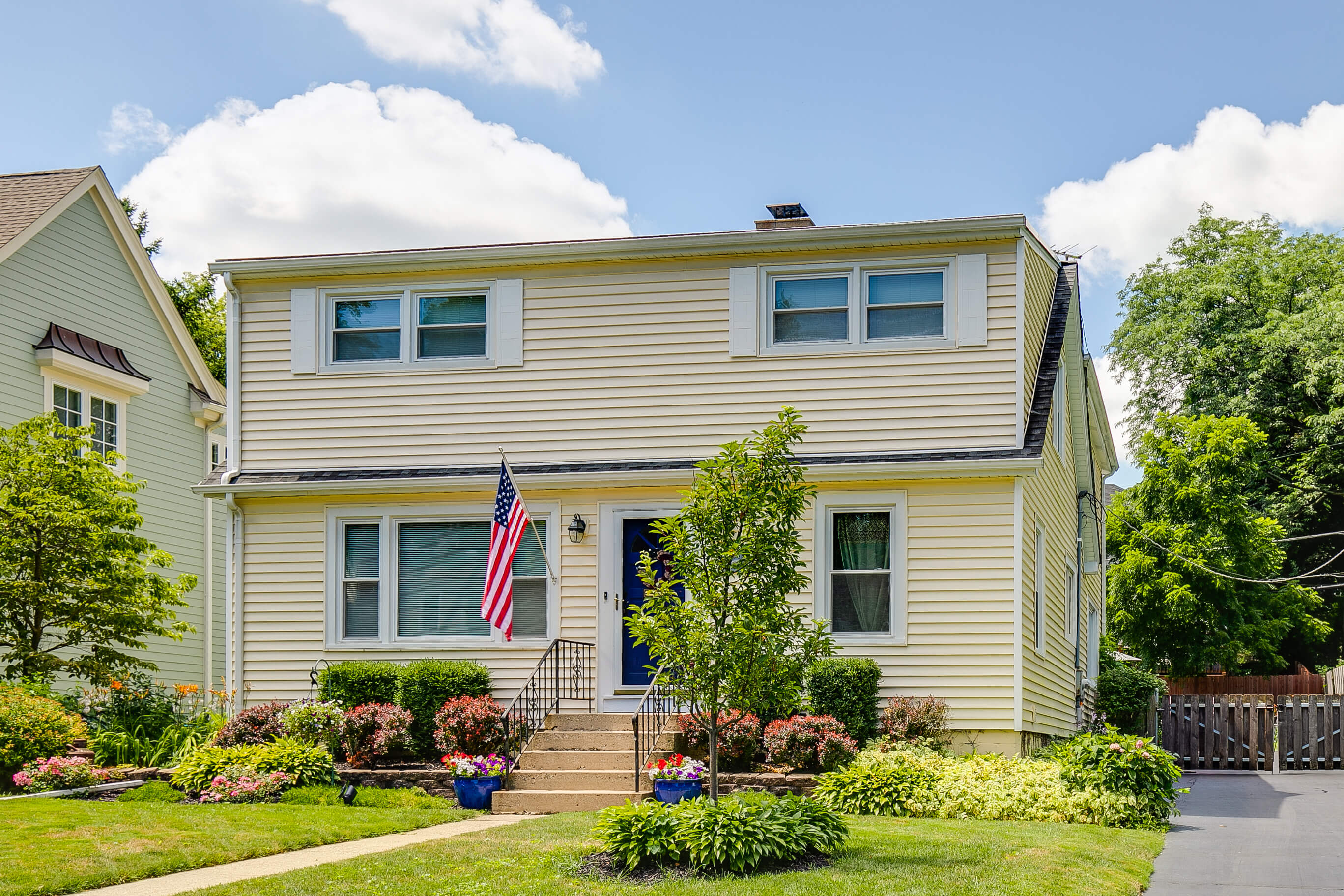The Story
423 Windsor | Libertyville
Beautifully Expanded and Updated Cape Cod. Stunning Hardwood Floors. Crown Molding. New Windows. Large Gourmet Gallery Kitchen with Custom Cabinets, Quartz Counters, Backsplash, Newer Stainless Appliances including Double Convection Ovens. Bright and Open Eating Area and Family Room with Custom Built-ins for Extra Storage. Formal Dining Room. First Floor Office/Den or Bedroom with a Full Bathroom. Great Master Suite with Private Bath complete with dual sinks, separate shower and tub. Three additional Large Bedrooms each with great closet space. Updated baths including Jack & Jill with double sink vanities & ceramic surrounds. Finished Rec Room in the Basement and Large Laundry Room. Newer roof & sidings. Two Car Garage. Walk to Copeland Elementary, Highland Middle & Libertyville High School, Downtown Libertyville & Dairy Queen. Minutes to Des Plaines River Trail.

BEDROOMS

3 / 0
BATHROOMS (FULL / HALF)

SQ FEET

2.0
CAR GARAGE
Property Details
$430,000
$177 / sqft
- Room Count: 10 rooms | 5 bedrooms | 3 full bathrooms
- Appx. Sq Ft: 2,436 (Source:Assessor)
- Appx. Year Built: N/A
- Basement: Partial, Partially Finished
- Basement Bathroom: No
- Type: Detached Single, Stories
- Parking: Garage, 2 Spaces
- Parking Included:
- Garage Type: Attached
- Garage Information:
- Subdivision: Copeland Manor
- Corporate Limits: Libertyville
- Taxes: $10,150 (2019)
- PIN: 11212270090000
- Special Service Area: No, $
-
Schools
- Elementary: Copeland Manor Elementary School (District 70)
- Junior High: Highland Middle School (District 70)
- High School: Libertyville High School (District 128)
- Lot Dimentions: 65 X 126
- Acreage: 0.19
- Lot Size: Less Than .25 Acre
- Lot Description: Fenced Yard
- Area Amenities: Utilities:
- Sewer: Public Sewer
- Water: Lake Michigan
- Air Conditioning: Central Air
- Heating: Natural Gas, Forced Air
Exterior Features
- Hardwood Floors, 1st Floor Bedroom, In-law Arrangement, 1st Floor Full Bath
- 1 Fireplace(s), Family Room, Gas Log, Gas Starter
- Double Oven, Microwave, Dishwasher, Refrigerator
- Assessment/Assn Dues: $0, Not Applicable
- Includes: None
- Master Association: $
- Special Assessments: No
Interior Property Features
Fireplace
Appliances
Equipment
Home Owners Association

