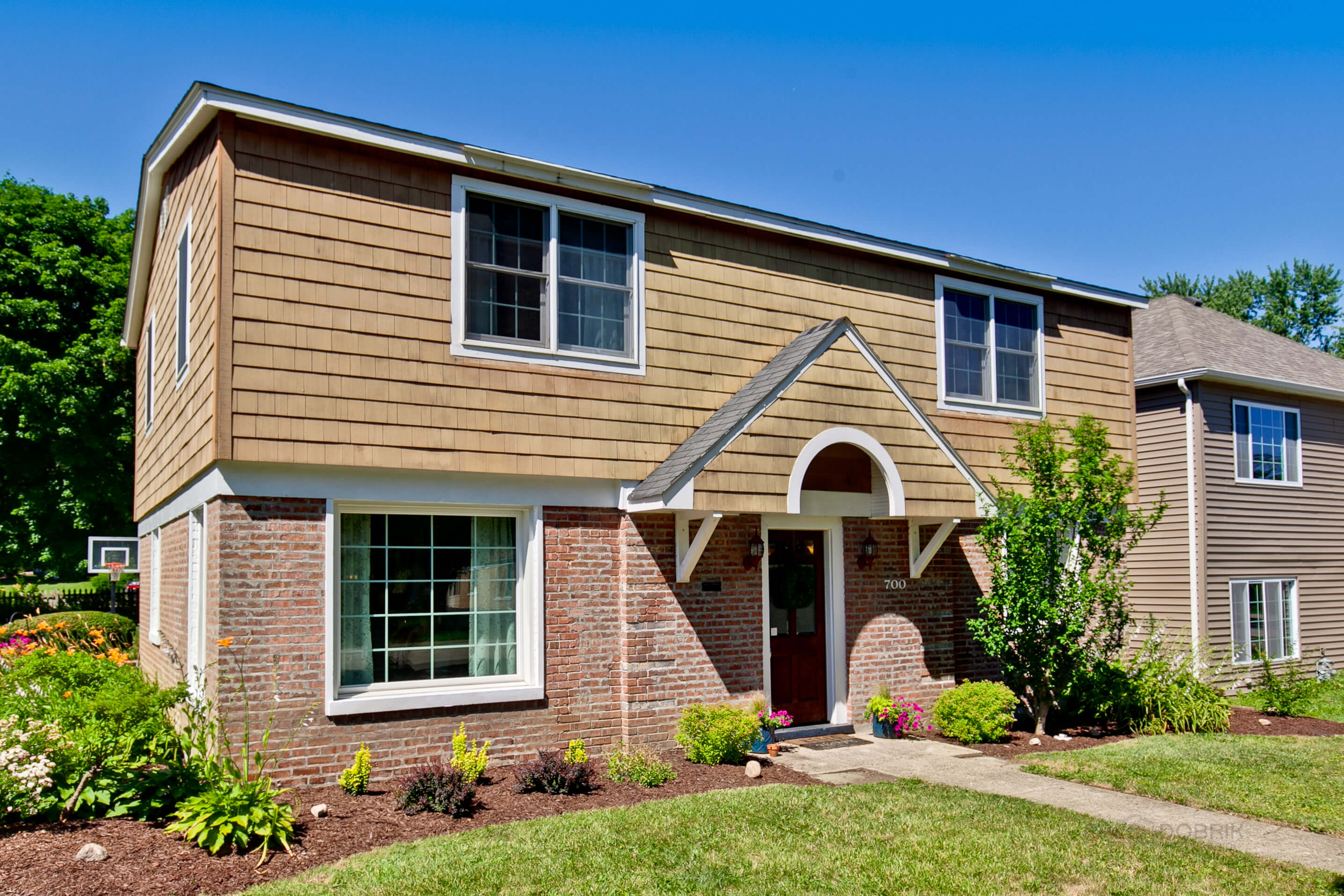The Story
700 E Rockland Rd | Libertyville
10+++ Move Right into This Beautiful 4 Bed 3 Bath House in the Heart of Libertyville. This Sprawling Home offers a Spacious Kitchen with Custom Cabinets, Granite Counters, SS Appliances, Pantry and Move-able Island. Formal Living Room and Dining Room. Large Family Room with Gas Fireplace. 1st Floor Update Full Bath. Master Bedroom Retreat with Private Full Bath. 3 Remaining Large Bedrooms with Ample Closet Space. Hardwood Floors Throughout Second Level. Freshly Painted Throughout. Beautiful yard with Patio Space and Dog Run. Close to Schools, Parks, Town, Bike Paths.

BEDROOMS

3 / 0
BATHROOMS (FULL / HALF)

SQ FEET

2.0
CAR GARAGE
Property Details
$399,900
$171 / sqft
- Room Count: 9 rooms | 4 bedrooms | 3 full bathrooms
- Appx. Sq Ft: 2,330 (Source:Assessor)
- Appx. Year Built: 1949
- Basement: None, Slab
- Basement Bathroom: No
- Type: Detached Single, Stories
- Parking: Garage, 2 Spaces
- Parking Included: Yes
- Garage Type: Attached
- Garage Information: Garage Door Opener(s), Transmitter(s)
- Subdivision: N/A
- Corporate Limits: Libertyville
- Taxes: $8,870 (2017)
- PIN: 11212380010000
- Special Service Area: N, $0
-
Schools
- Elementary: Copeland Manor Elementary School (District 70)
- Junior High: Highland Middle School (District 70)
- High School: Libertyville High School (District 128)
- Patio, Dog Run
- Lot Dimentions: 60 X 140
- Acreage: 0.19
- Lot Size: Less Than .25 Acre
- Lot Description: Corner, Fenced Yard, Landscaped Professionally
- Area Amenities: Curbs/gutters, Sidewalks, Street Lights, Street Paved Utilities:
- Sewer: Sewer-Public
- Water: Lake Michigan
- Air Conditioning: Central Air
- Heating: Gas, Forced Air, 2+ Sep Heating Systems
Exterior Features
- Hardwood Floors, Wood Laminate Floors, 2nd Floor Laundry, 1st Floor Full Bath
- 1 Fireplace(s), Family Room,
- Oven/range, Microwave, Dishwasher, Refrigerator, Washer, Dryer, Disposal, All Stainless Steel Kitchen Appliances
- Assessment/Assn Dues: $0, Not Applicable
- Includes: None
- Master Association: $0
- Special Assessments: N
Interior Property Features
Fireplace
Appliances
Equipment
Home Owners Association

