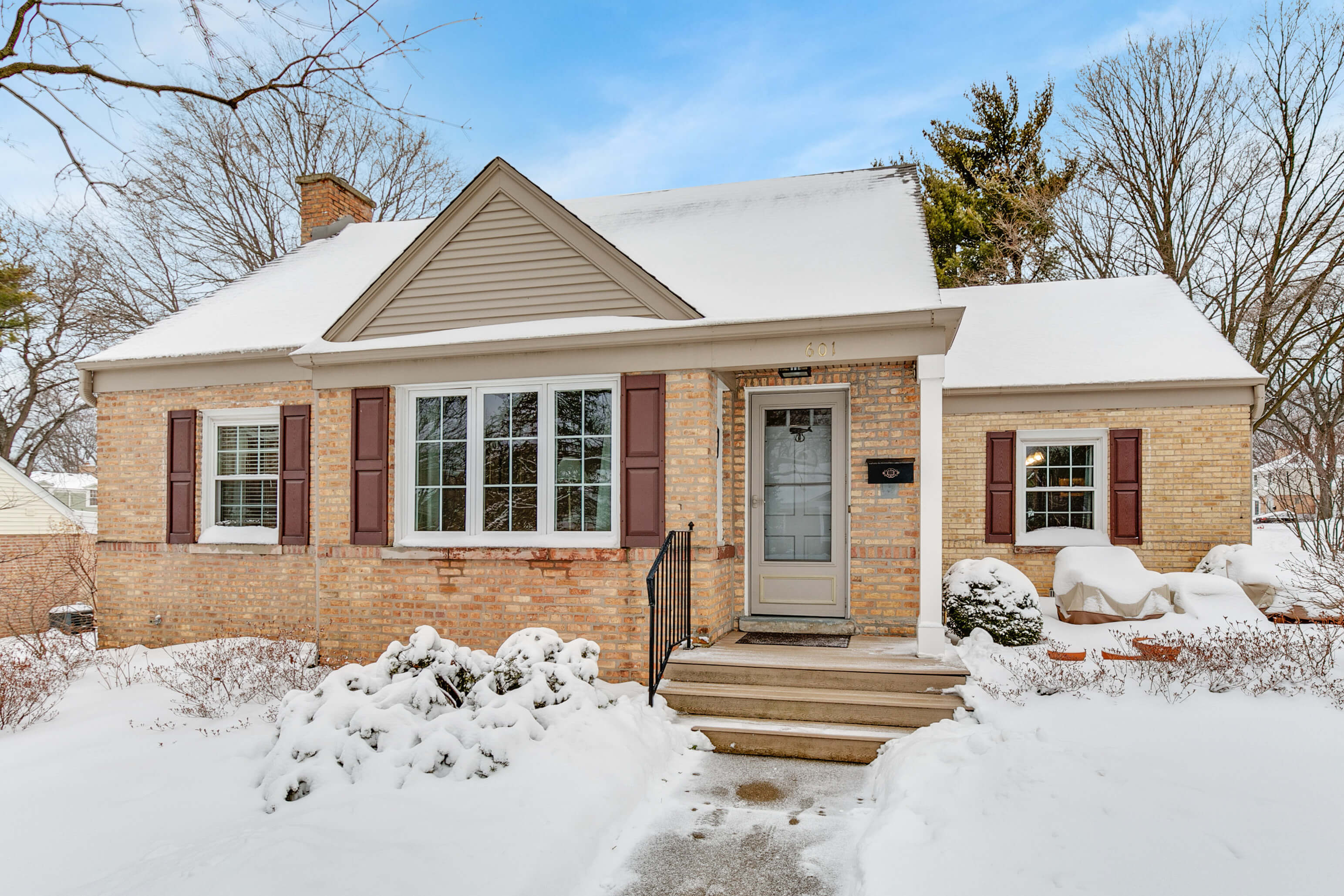The Story
601 Ardmore | Libertyville
Stunning 10+++ Addition and Remodel in the Heart of Libertyville. New Gourmet Kitchen with White Cabinets, Granite Counters, Custom Backsplash, Center Island, Stainless Appliances including Double Oven, Stove top, Microwave, High End Refrigerator. Custom Wine Bar complete with Beverage Fridge. Bright and Open Floor Plan from Kitchen to Eating Area to Family Room. Huge Family Room complete with Fireplace and access to backyard. Captivating Exposed Brick Wall. Gorgeous Hardwood Floors. Huge 2nd Floor Master Suite with private bathroom, walk in closet and sitting room / office. Three bedrooms on the first floor with fully remodeled bathroom. Finished rec room in basement along with large area awaiting for your finishing touches. Beautiful Deck. Attached Garage. Walk to Schools & Parks. Two Newer Furnaces. Newer Roof. Sprinkler System.

BEDROOMS

2 / 0
BATHROOMS (FULL / HALF)

SQ FEET

2.5
CAR GARAGE
Property Details
$579,900
$189 / sqft
- Room Count: 14 rooms | 4 bedrooms | 2 full bathrooms
- Appx. Sq Ft: 3,043 (Source:Assessor)
- Appx. Year Built: 1947
- Basement: Full, Partially Finished
- Basement Bathroom: No
- Type: Detached Single, Stories
- Parking: Garage, 2.5 Spaces
- Parking Included:
- Garage Type: Attached
- Garage Information:
- Subdivision: Copeland Manor
- Corporate Limits: Libertyville
- Taxes: $12,130 (2019)
- PIN: 11214030070000
- Special Service Area: No, $
-
Schools
- Elementary: Copeland Manor Elementary School (District 70)
- Junior High: Highland Middle School (District 70)
- High School: Libertyville High School (District 128)
- Deck, Patio
- Lot Dimentions: 73X135
- Acreage: 0.23
- Lot Size: Less Than .25 Acre
- Lot Description: Corner Lot
- Area Amenities: Utilities:
- Sewer: Public Sewer
- Water: Lake Michigan,Public
- Air Conditioning: Central Air,1 (Window/Wall Unit)
- Heating: Natural Gas, Forced Air
Exterior Features
- Hardwood Floors, 1st Floor Bedroom, 1st Floor Full Bath, Open Floorplan
- 1 Fireplace(s), Family Room,
- Range, Microwave, Dishwasher, Refrigerator, Washer, Dryer, Disposal
- Ceiling Fan(s), Sump Pump, Radon Mitigation System
- Assessment/Assn Dues: $0, Not Applicable
- Includes: None
- Master Association: $
- Special Assessments: No
Interior Property Features
Fireplace
Appliances
Equipment
Home Owners Association

