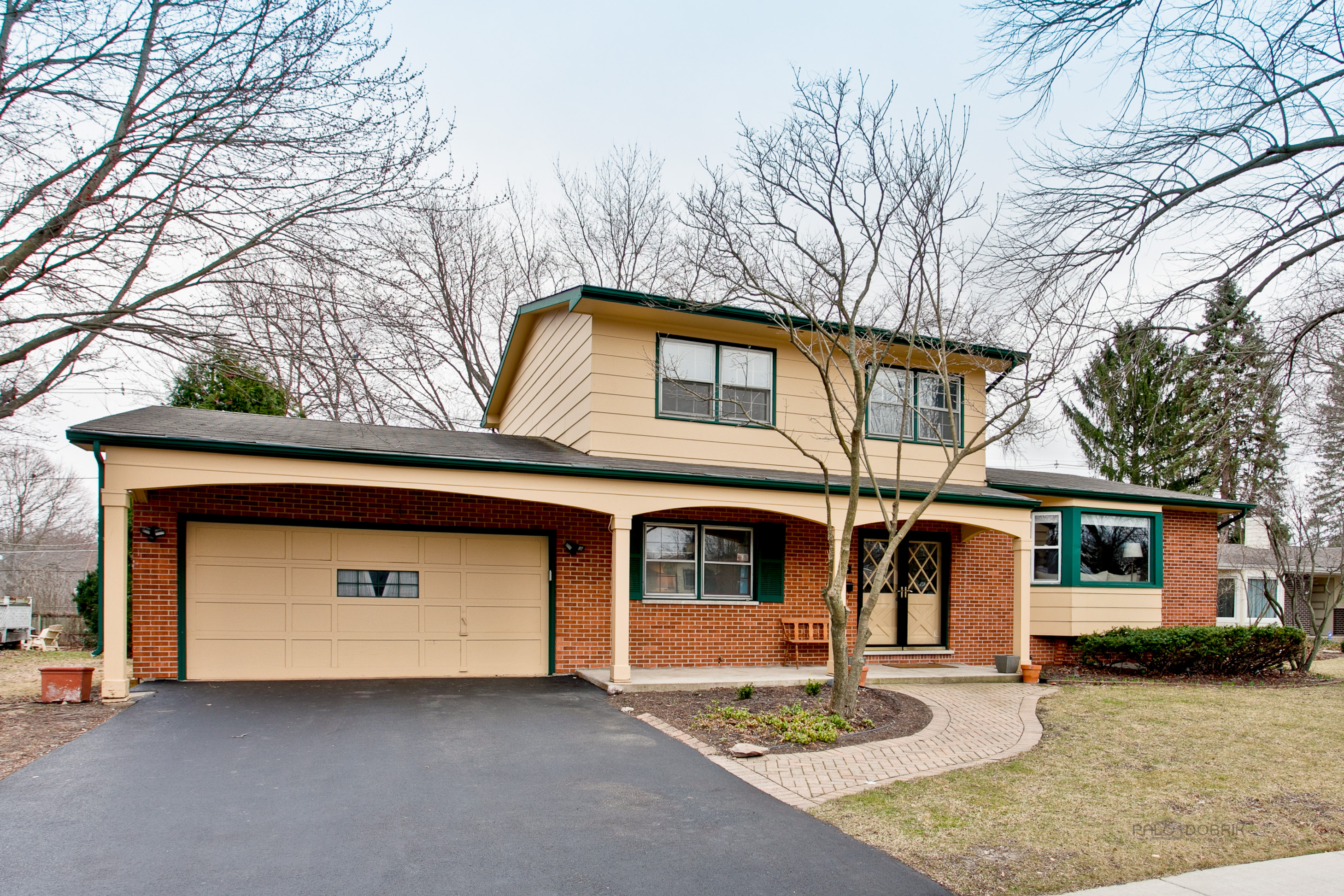The Story
734 Kenwood Ave | Libertyville
The perfect home located on a quiet street backing up to a park with a playground and bike trails. Spacious 4 bedroom, 3 1/2 bath with an open floor plan is perfect for family gatherings. Cozy family room with a wood burning fireplace. 1st floor bedroom and laundry. Beautiful outdoor space for entertaining with a grape arbor.

BEDROOMS

3 / 1
BATHROOMS (FULL / HALF)

SQ FEET

2.0
CAR GARAGE
Property Details
$382,000
$161 / sqft
- Room Count: 9 rooms | 4 bedrooms | 3 full ,1 half bathrooms
- Appx. Sq Ft: 2,375 (Source:Assessor)
- Appx. Year Built: 1965
- Basement: Partial, Finished
- Basement Bathroom: No
- Type: Detached Single, Stories
- Parking: Garage, 2 Spaces
- Parking Included:
- Garage Type: Attached
- Garage Information:
- Subdivision: N/A
- Corporate Limits: Libertyville
- Taxes: $9,384 (2015)
- PIN: 11223050180000
- Special Service Area: N, $0
-
Schools
- Elementary: Copeland Manor Elementary School (District 70)
- Junior High: Highland Middle School (District 70)
- High School: Libertyville High School (District 128)
- Lot Dimentions: 64X131X64X130
- Acreage: 0.00
- Lot Size: .25-.49 Acre
- Lot Description:
- Area Amenities: Park/playground, Pool, Tennis Courts, Sidewalks, Street Lights, Street Paved Utilities:
- Sewer: Sewer-Public
- Water: Lake Michigan,Public
- Air Conditioning: Central Air
- Heating: Gas, Forced Air
Exterior Features
- Hardwood Floors, 1st Floor Bedroom, 1st Floor Laundry, 1st Floor Full Bath
- 1 Fireplace(s), Family Room, Gas Logs
- Assessment/Assn Dues: $0, Not Applicable
- Includes: None
- Master Association: $0
- Special Assessments: N
Interior Property Features
Fireplace
Appliances
Equipment
Home Owners Association

