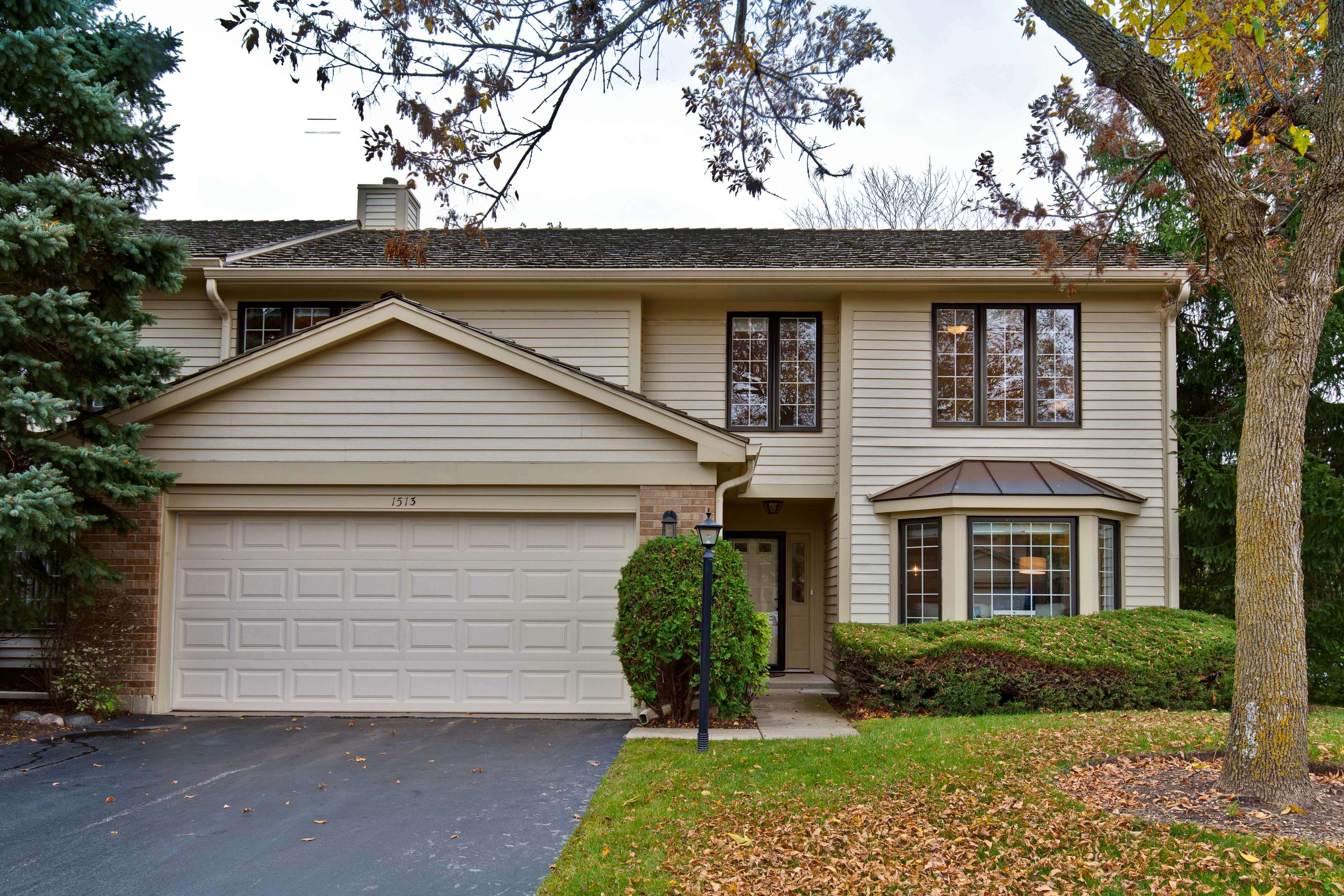The Story
1513 Loatonia Ct | Libertyville
Beautifully Updated Throughout. Gourmet Kitchen with
Upgraded Cabinets complete with Custom Wine Rack, Granite Counters,
Stainless Appliances, Breakfast Bar & Expanded Eating Area. Hardwood
Floors. Brick Wood Burning Fireplace in Two Story Family Room. 1st
Floor Laundry. Large Private Master Bedroom Suite with Walk-In Closet
& Stunning Luxury Master Bathroom complete with two sinks & huge
glass enclosed shower. Beautiful walking paths. Close to shops &
restaurants, tollway & Metra. Choice of Libertyville or Vernon Hills
HS

BEDROOMS

2 / 1
BATHROOMS (FULL / HALF)

SQ FEET

2.0
CAR GARAGE
Property Details
$340,000
$141 / sqft
- Room Count: 7 rooms | 3 bedrooms | 2 full ,1 half bathrooms
- Appx. Sq Ft: 2,311 (Source:Appraiser)
- Appx. Year Built: 1990
- Basement: None, None
- Basement Bathroom: No
- Type: Attached Single, 2 Stories
- Parking: Garage, 2 Spaces
- Parking Included: Yes
- Garage Type: Attached
- Garage Information:
- Subdivision: N/A
- Corporate Limits: Libertyville
- Taxes: $7,845 (2017)
- PIN: 11273080160000
- Special Service Area: N, $0
-
Schools
- Elementary: District 73
- Junior High: District 73
- High School: District 128
- Lot Dimentions: CONDO
- Acreage:
- Lot Size:
- Lot Description:
- Area Amenities: Utilities:
- Sewer: Sewer-Public
- Water: Lake Michigan
- Air Conditioning: Central Air
- Heating: Gas
Exterior Features
- 0 Fireplace(s), ,
- Oven/range, Dishwasher, Refrigerator, Washer, Dryer, Disposal, All Stainless Steel Kitchen Appliances, Range Hood
- Assessment/Assn Dues: $462, Monthly
- Includes: Water, Common Insurance, Tv/cable, Exterior Maintenance, Lawn Care, Scave
- Master Association: $0
- Special Assessments: N
Interior Property Features
Fireplace
Appliances
Equipment
Home Owners Association

