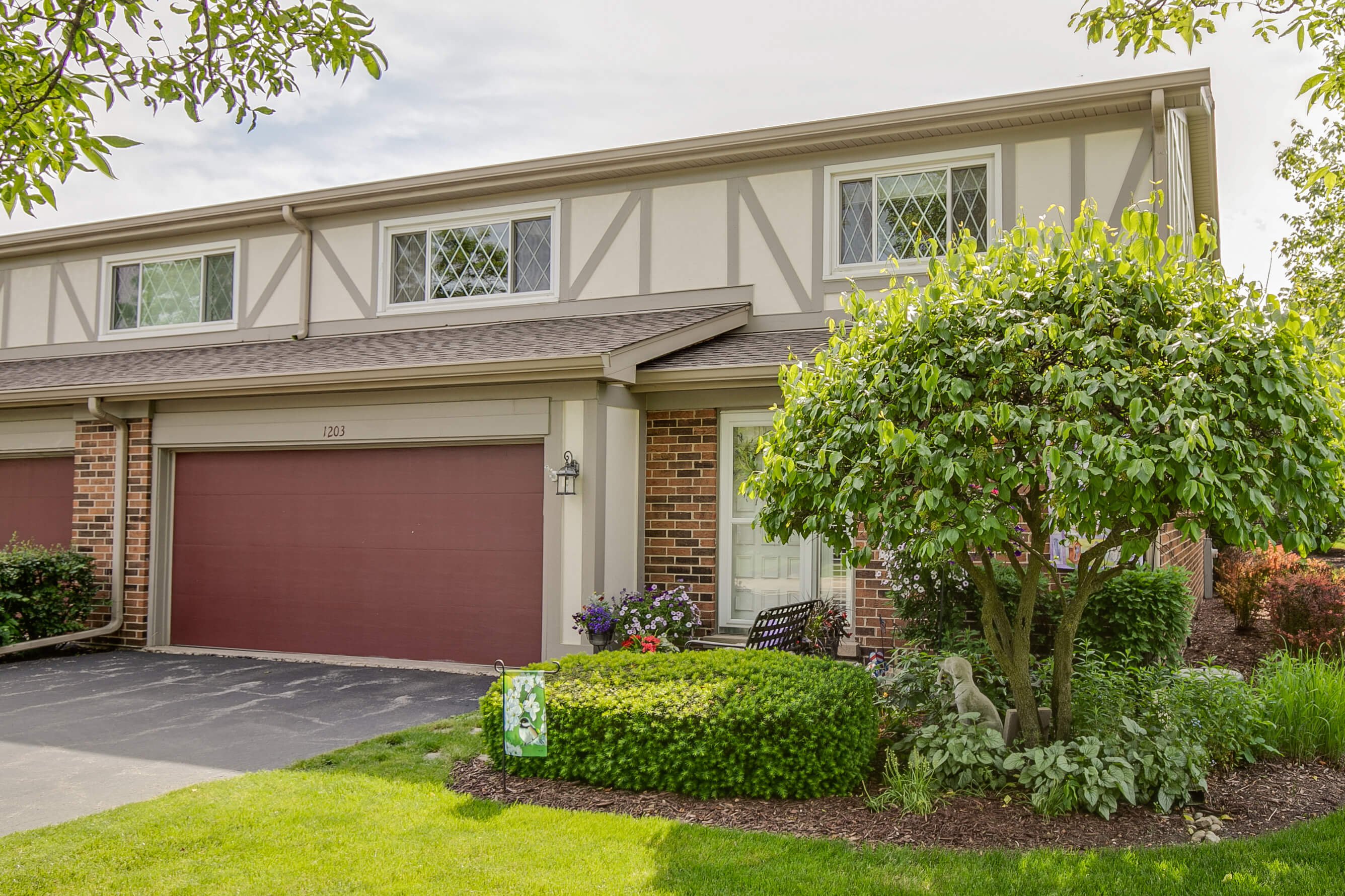The Story
1203 Briarwood | Libertyville
Beautifully Updated 4 Bedroom, 3.5 Bathroom Corner Town Home. Formal Dining Room. Gourmet Kitchen opens into Eating Area and into Family Room complete with Fireplace. Hardwood Floors. Stunning Crown Molding Throughout. Private Master Suite. Three Large Additional Bedrooms. Finished Basement. Newer carpet. Newer Windows.

BEDROOMS

3 / 1
BATHROOMS (FULL / HALF)

SQ FEET

2.0
CAR GARAGE
Property Details
$339,000
$152 / sqft
- Room Count: 8 rooms | 4 bedrooms | 3 full ,1 half bathrooms
- Appx. Sq Ft: 2,230 (Source:Plans)
- Appx. Year Built: 1978
- Basement: Full, Finished
- Basement Bathroom: Yes
- Type: Attached Single, 3 Stories
- Parking: Garage, 2 Spaces
- Parking Included: Yes
- Garage Type: Attached
- Garage Information:
- Subdivision: N/A
- Corporate Limits: Libertyville
- Taxes: $7,032 (2019)
- PIN: 11282091420000
- Special Service Area: No, $
-
Schools
- Elementary: District 73
- Junior High: District 73
- High School: District 128
- Patio
- Lot Dimentions: CONDO
- Acreage:
- Lot Size:
- Lot Description: Common Grounds
- Area Amenities: Utilities:
- Sewer: Public Sewer
- Water: Lake Michigan
- Air Conditioning: Central Air
- Heating: Natural Gas
Exterior Features
- 1 Fireplace(s), Family Room, Gas Log
- Range, Microwave, Dishwasher, Refrigerator, Washer, Dryer, Disposal, Wine Refrigerator
- Assessment/Assn Dues: $457, Monthly
- Includes: Water, Insurance, Pool, Lawn Care, Scavenger, Snow Removal
- Master Association: $
- Special Assessments: No
Interior Property Features
Fireplace
Appliances
Equipment
Home Owners Association

