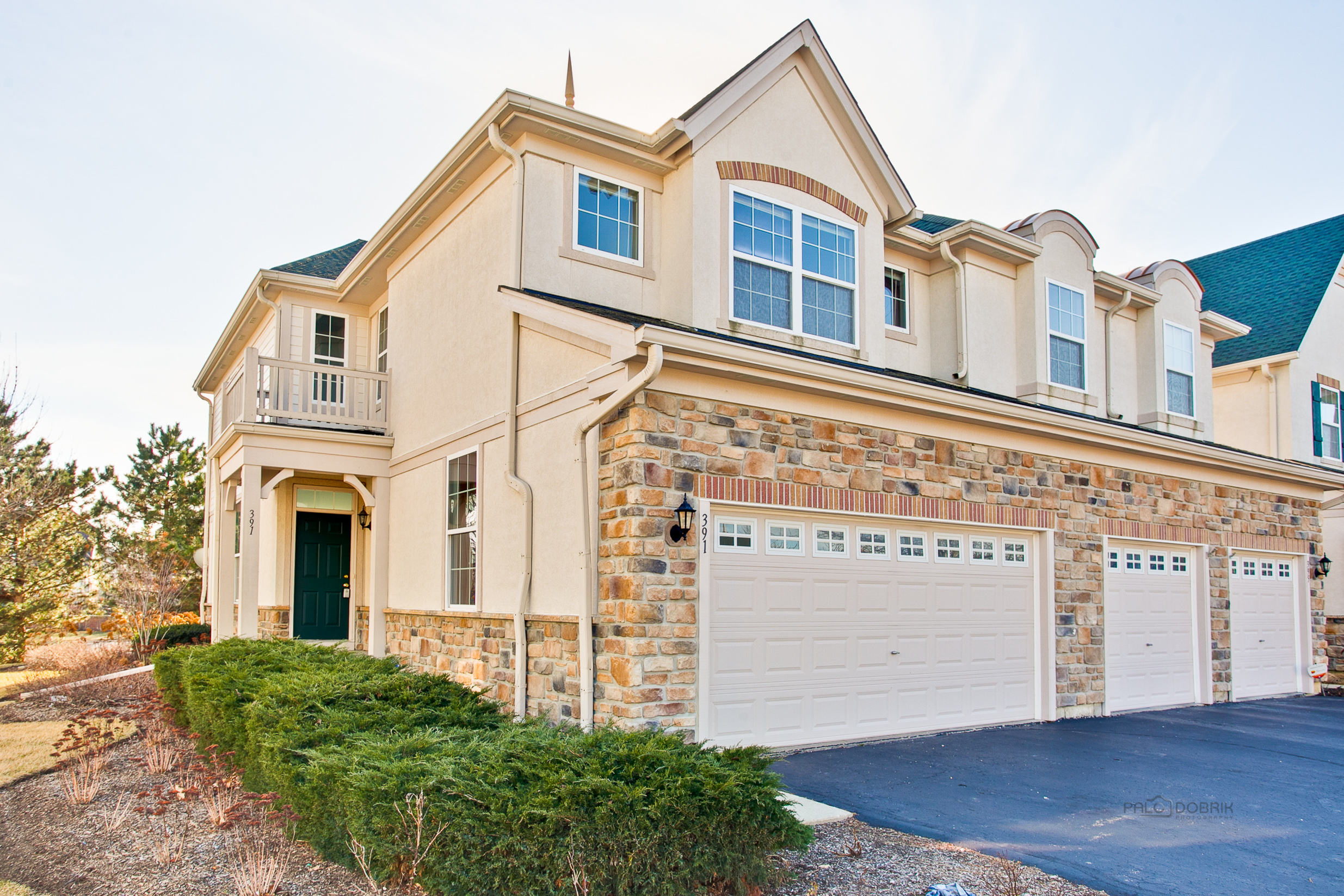The Story
391 W Shadow Creek | Vernon Hills
STUNNING CORNER UNIT TOWN HOME WITH MANY WINDOWS CREATES A BRIGHT & OPEN FLOOR PLAN. BEAUTIFUL KITCHEN WITH GRANITE COUNTERS, STAINLESS APPLIANCES & 42" CABINETS. LARGE MASTER SUITE WITH SOARING VAULTED CEILINGS, HUGE WALK IN CLOSET & INCREDIBLE MASTER BATH WITH DUAL SINKS & GLASS ENCLOSED SHOWER. NEW CARPET & WOOD FLOORS. FRESHLY PAINTED. FIRST FLOOR MUD/LAUNDRY ROOM. FINISHED BASEMENT. TWO CAR GARAGE.

BEDROOMS

2 / 1
BATHROOMS (FULL / HALF)

SQ FEET

2.5
CAR GARAGE
Property Details
$340,000
$191 / sqft
- Room Count: 7 rooms | 3 bedrooms | 2 full ,1 half bathrooms
- Appx. Sq Ft: 1,701 (Source:Assessor)
- Appx. Year Built: 2003
- Basement: Full, Finished
- Basement Bathroom: No
- Type: Attached Single, 2 Stories
- Parking: Garage, 2.5 Spaces
- Parking Included: Yes
- Garage Type: Attached
- Garage Information: Garage Door Opener(s), Transmitter(s)
- Subdivision: Shadow Creek
- Corporate Limits: Vernon Hills
- Taxes: $8,476 (2015)
- PIN: 11292120240000
- Special Service Area: N, $0
-
Schools
- Elementary: District 73
- Junior High: District 73
- High School: Vernon Hills High School (District 128)
- Patio, End Unit
- Lot Dimentions: 32X73X33X73
- Acreage:
- Lot Size:
- Lot Description: Common Grounds, Cul-de-sac
- Area Amenities: Utilities:
- Sewer: Sewer-Public
- Water: Lake Michigan
- Air Conditioning: Central Air
- Heating: Gas, Forced Air
Exterior Features
- Laundry Hook-up In Unit
- 0 Fireplace(s), ,
- Oven/range, Microwave, Dishwasher, Dishwasher-portable, Washer, Dryer, Disposal
- Assessment/Assn Dues: $195, Monthly
- Includes: Common Insurance, Exterior Maintenance, Lawn Care, Scavenger, Snow Remov
- Master Association: $0
- Special Assessments: N
Interior Property Features
Fireplace
Appliances
Equipment
Home Owners Association

