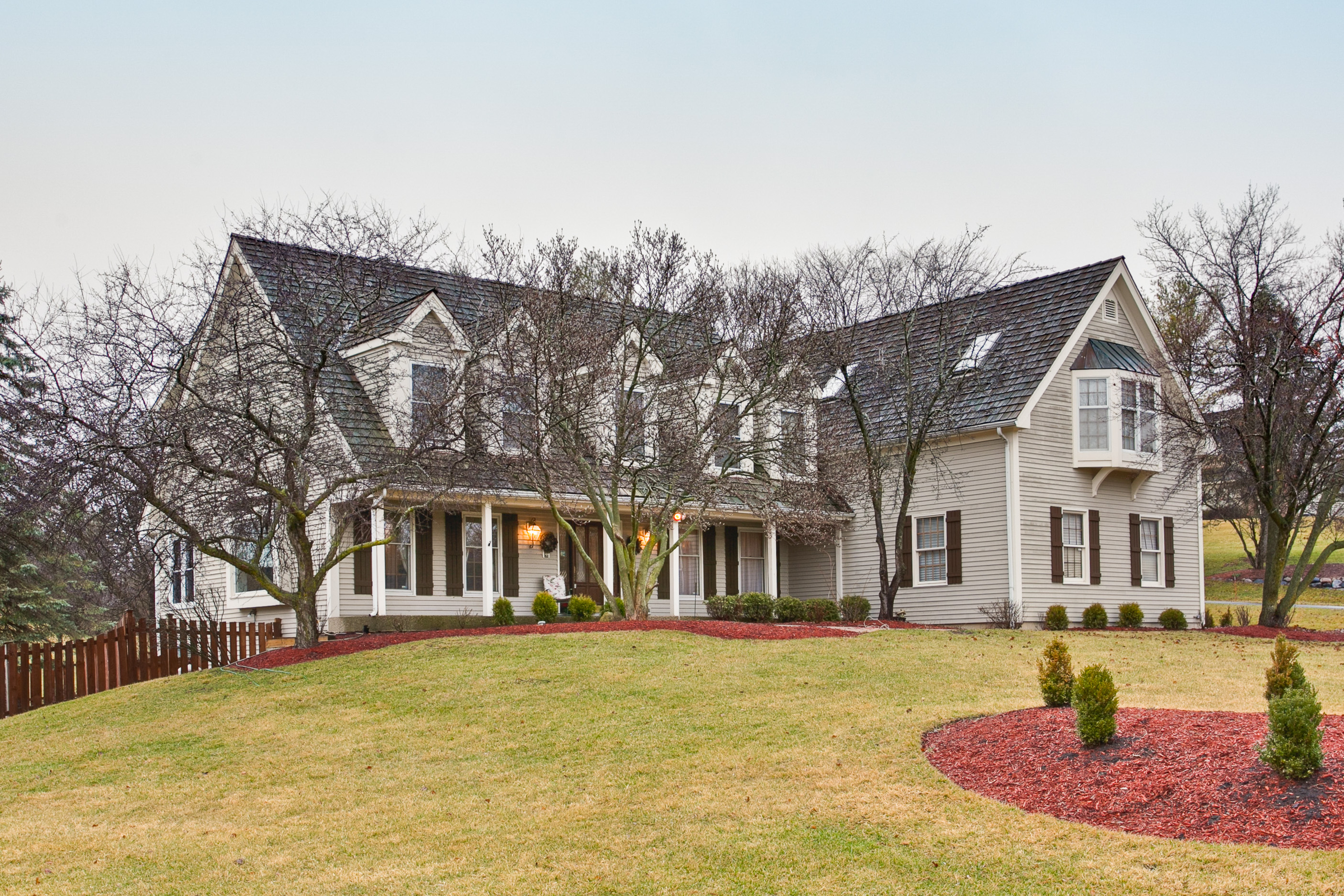The Story
25143 N Cayuga Trl | Lake Barrington
Lovely one of a kind Cape Cod Home on nearly 1 acre. Over 5,000 square feet of living space. Beautiful Hardwood Floors throughout Main Floor. Formal Living and Dining Room. Library with built in shelves. Office/Den with Wood-burning Fireplace. Large Open Kitchen with Custom Cabinets, Granite Counters, SS appliances and Large Island. Cozy Family Room with Wood Burning Fireplace and Wet Bar. Luxury Master Bedroom Suite with Dual Sinks, Soaking Tub and Large Walk-In Closet. 3 remaining large bedrooms with ample closet space. Huge Inn-law arrangement with its own Stairway Entrance, Full Bath and Siting Room. Full Finished Walkout Basement with Bar, Wood-burning Fireplace, Rec Room, Full Bath, and Bedroom. Beautiful Pool with Hot tub. Large Deck and Gazebo great for entertaining.

BEDROOMS

4 / 1
BATHROOMS (FULL / HALF)

SQ FEET

3.0
CAR GARAGE
Property Details
$699,900
$123 / sqft
- Room Count: 15 rooms | 5 bedrooms | 4 full ,1 half bathrooms
- Appx. Sq Ft: 5,700 (Source:Landlord/Tenant/Seller)
- Appx. Year Built: 1984
- Basement: Full, Walkout, Finished, Exterior Access
- Basement Bathroom: Yes
- Type: Detached Single, Stories
- Parking: Garage, 3 Spaces
- Parking Included: Yes
- Garage Type: Attached
- Garage Information: Garage Door Opener(s), Transmitter(s)
- Subdivision: Farm Trails
- Corporate Limits: Lake Barrington
- Taxes: $12,408 (2015)
- PIN: 13034070250000
- Special Service Area: N, $0
-
Schools
- Elementary: District 220
- Junior High: District 220
- High School: District 220
- Deck, Patio, Porch, Hot Tub, Gazebo, Pool In-ground
- Lot Dimentions: 150X278X151X295
- Acreage: 1.00
- Lot Size: 1.0-1.99 Acres
- Lot Description: Cul-de-sac, Fenced Yard
- Area Amenities: Utilities:
- Sewer: Septic-Private
- Water: Well-Private
- Air Conditioning: Central Air,Zoned
- Heating: Gas, Forced Air
Exterior Features
- Bar-wet, Hardwood Floors, In-law Arrangement, 1st Floor Laundry
- 3 Fireplace(s), Family Room, Basement, Other, Wood Burning
- Oven-double, Oven/range, Microwave, Dishwasher, Refrigerator, Washer, Dryer, Disposal, All Stainless Steel Kitchen Appliances, Cooktop
- Humidifier, Water-softener Owned, Security System, Co Detectors, Sump Pump
- Assessment/Assn Dues: $150, Annual
- Includes: Other
- Master Association: $0
- Special Assessments: N
Interior Property Features
Fireplace
Appliances
Equipment
Home Owners Association

