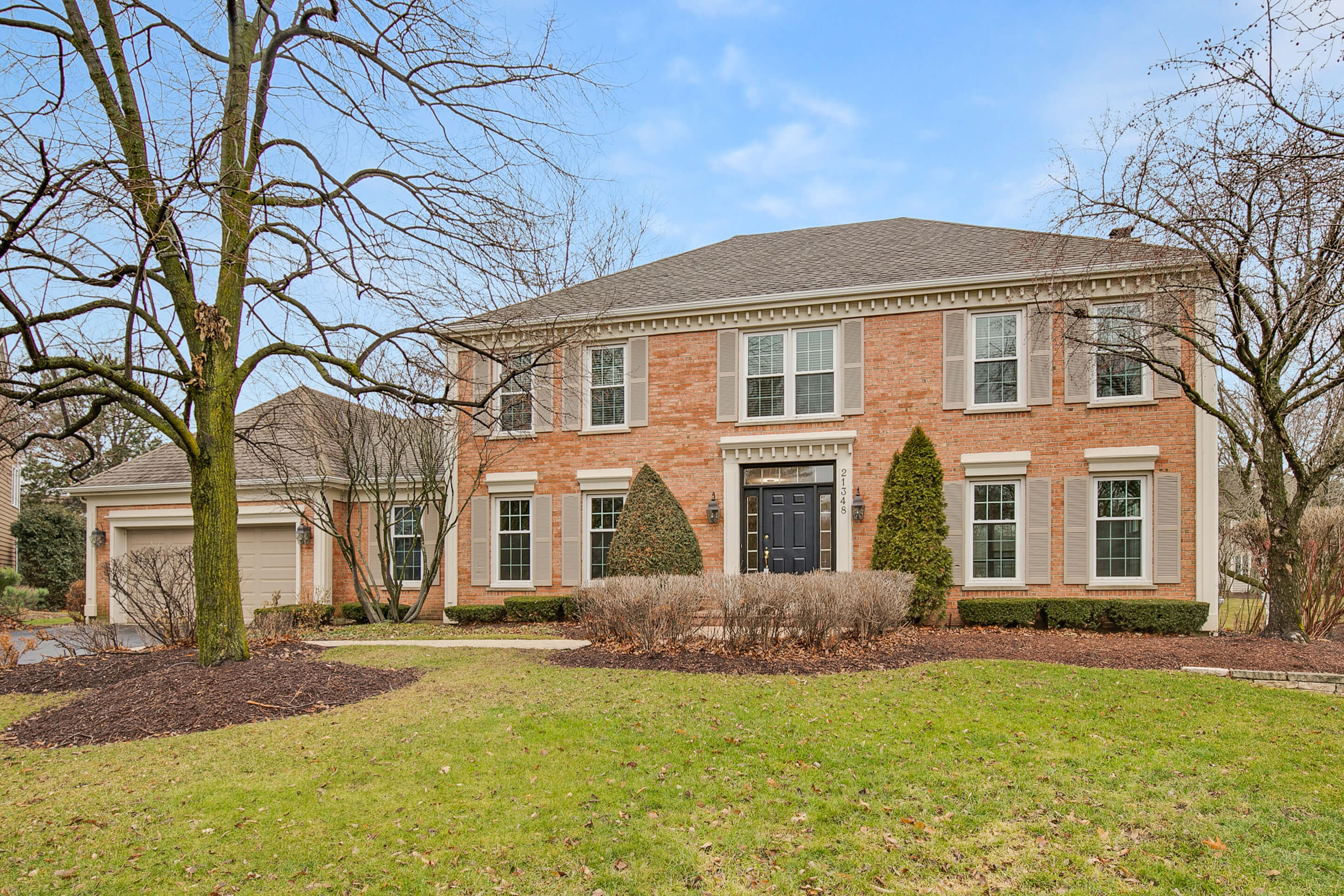The Story
21348 Williamsburg Ct | Kildeer
Beautiful 5 Bedroom, 2.5 Bathroom Home on Large Cul-de-sac Lot. Stunning White Gourmet Kitchen with High End Stainless Appliances including Dacor Gas Range, Double Oven and new (2022) Bosch Dishwasher, Granite Counters, Newer Cabinets and Large Island. Awesome Mud / Laundry Room. First Floor Office or 5th Bedroom. Formal Living Room and Separate Dining Room. Kitchen Opens to Large Eating Area and into Family Room with Wood Burning Fireplace. Private Master Suite with Huge Walk In Closet and Luxury Master Bathroom. Three Additional Second Floor Bedrooms with Full Hallway Bathroom. Full Unfinished Basement. Oversized 2 Car Garage perfect for extra storage. Brick Paver Patio and Large Backyard. New Carpet & Freshly Painted.

BEDROOMS

2 / 1
BATHROOMS (FULL / HALF)

SQ FEET

2.5
CAR GARAGE
Property Details
$680,000
$251 / sqft
- Room Count: 10 rooms | 5 bedrooms | 2 full ,1 half bathrooms
- Appx. Sq Ft: 2,796 (Source:Assessor)
- Appx. Year Built: 1993
- Basement: Full, Unfinished
- Basement Bathroom: No
- Type: Detached Single, Stories
- Parking: Garage, 2.5 Spaces
- Parking Included:
- Garage Type: Attached
- Garage Information: Garage Door Opener(s), Transmitter(s)
- Subdivision: N/A
- Corporate Limits: Kildeer
- Taxes: $15,425 (2021)
- PIN: 14154060210000
- Special Service Area: No, $
-
Schools
- Elementary: District 96
- Junior High: District 96
- High School: Adlai E Stevenson High School (District 125)
- Lot Dimentions: 53X133X100X94X127
- Acreage: 0.38
- Lot Size: .25-.49 Acre
- Lot Description: Cul-de-sac
- Area Amenities: Utilities:
- Sewer: Public Sewer
- Water: Private Well
- Air Conditioning: Central Air
- Heating: Natural Gas, Forced Air
Exterior Features
- Hardwood Floors, First Floor Bedroom, First Floor Laundry
- 1 Fireplace(s), Family Room,
- Range, Microwave, Dishwasher, Refrigerator, Washer, Dryer, Stainless Steel Appliance(s)
- Assessment/Assn Dues: $395, Annually
- Includes: Other
- Master Association: $
- Special Assessments: No
Interior Property Features
Fireplace
Appliances
Equipment
Home Owners Association

