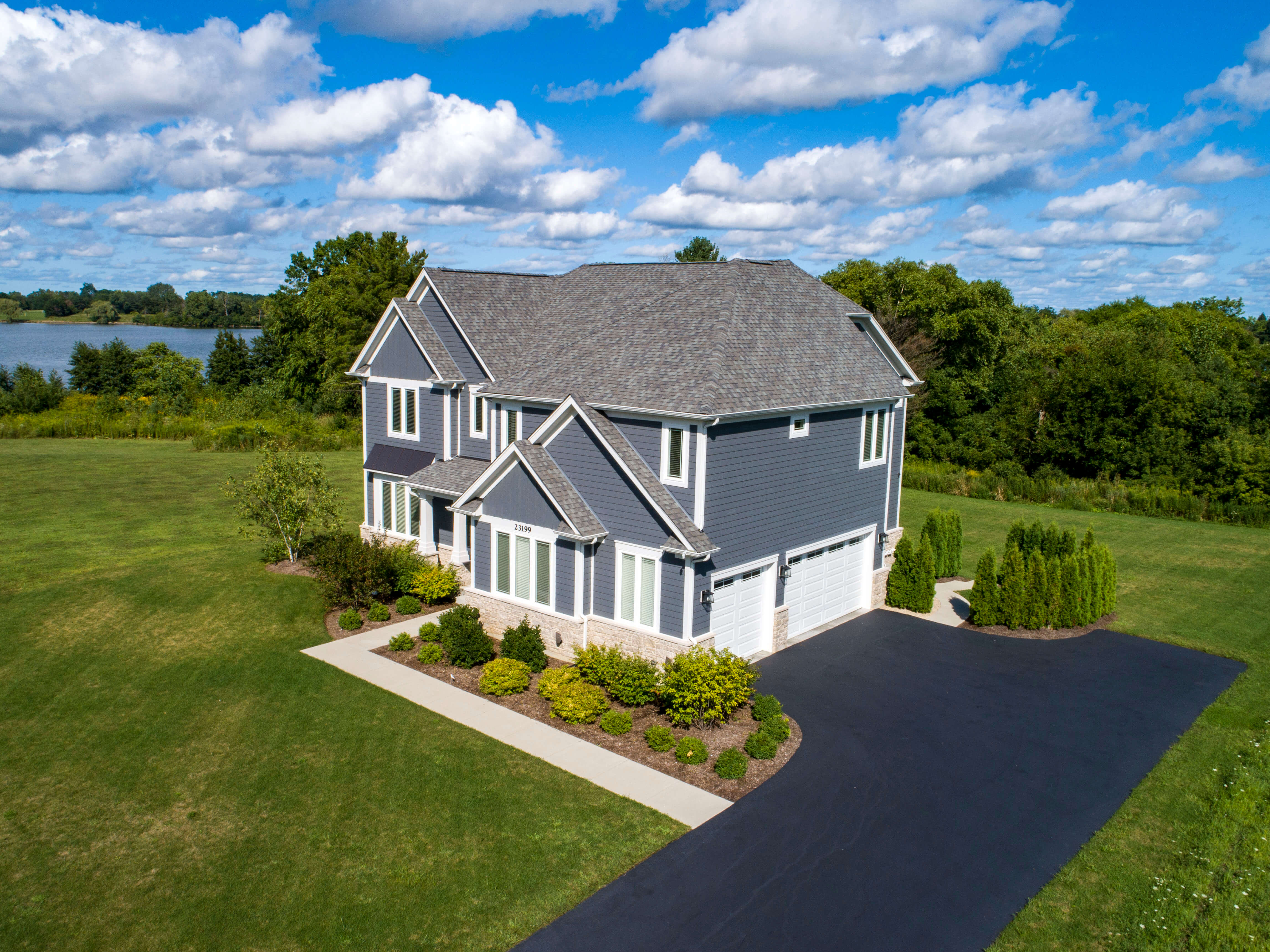The Story
23199 N Sanctuary Club Dr | Kildeer
Stunning. 10++ Custom Built Home with Beautiful Water Views. Many upgrades throughout. Only 3 years old. Perfect for everyday living and entertaining. Finished English Basement with Theater Area, Game Area, Exercise Area, 6th Bedroom with Full Bath, Half Bathroom and tons of storage. Gourmet Kitchen with huge island including breakfast bar, stainless appliances, 200 bottle wine cooler. First Floor Office / Dining Room. First Floor Bedroom and Full Bathroom. Luxury Master Suite with tray ceiling, cove lightning, fireplace, incredible walk in closet, gorgeous Master Bathroom with dual sinks, dual head glass enclosed shower and large soaker tub. 2nd Bedroom Suite. Bedrooms 3 & 4 with Jack and Jill Bathroom. Large Deck overlooking private backyard. Award Winning Schools.

BEDROOMS

5 / 1
BATHROOMS (FULL / HALF)

SQ FEET

3.0
CAR GARAGE
Property Details
$849,000
$215 / sqft
- Room Count: 13 rooms | 5 bedrooms | 5 full ,1 half bathrooms
- Appx. Sq Ft: 3,943 (Source:Assessor)
- Appx. Year Built: 2016
- Basement: Full, English, Finished
- Basement Bathroom: Yes
- Type: Detached Single, Stories
- Parking: Garage, 3 Spaces
- Parking Included:
- Garage Type: Attached
- Garage Information: Garage Door Opener(s), Transmitter(s)
- Subdivision: Sanctuary Club
- Corporate Limits: Kildeer
- Taxes: $23,422 (2017)
- PIN: 14154090570000
- Special Service Area: N, $0
-
Schools
- Elementary: Prairie Elementary School (District 96)
- Junior High: Twin Groves Middle School (District 96)
- High School: Adlai E Stevenson High School (District 125)
- Deck, Storms/screens
- Lot Dimentions: 56X81X162X104X180
- Acreage: 0.46
- Lot Size: .25-.49 Acre
- Lot Description: Landscaped Professionally
- Area Amenities: Street Paved Utilities:
- Sewer: Sewer-Public
- Water: Public
- Air Conditioning: Central Air
- Heating: Gas, Forced Air
Exterior Features
- Bar-wet, Hardwood Floors, 1st Floor Bedroom, 2nd Floor Laundry, 1st Floor Full Bath
- 2 Fireplace(s), Living Room, Master Bedroom,
- Oven/range, Microwave, Dishwasher, Refrigerator, Washer, Dryer, Disposal
- Humidifier, Security System, Co Detectors, Ceiling Fan, Sump Pump, Sprinkler-lawn, Backup Sump Pump;, Power Generator
- Assessment/Assn Dues: $625, Annual
- Includes: Other
- Master Association: $0
- Special Assessments: N
Interior Property Features
Fireplace
Appliances
Equipment
Home Owners Association



