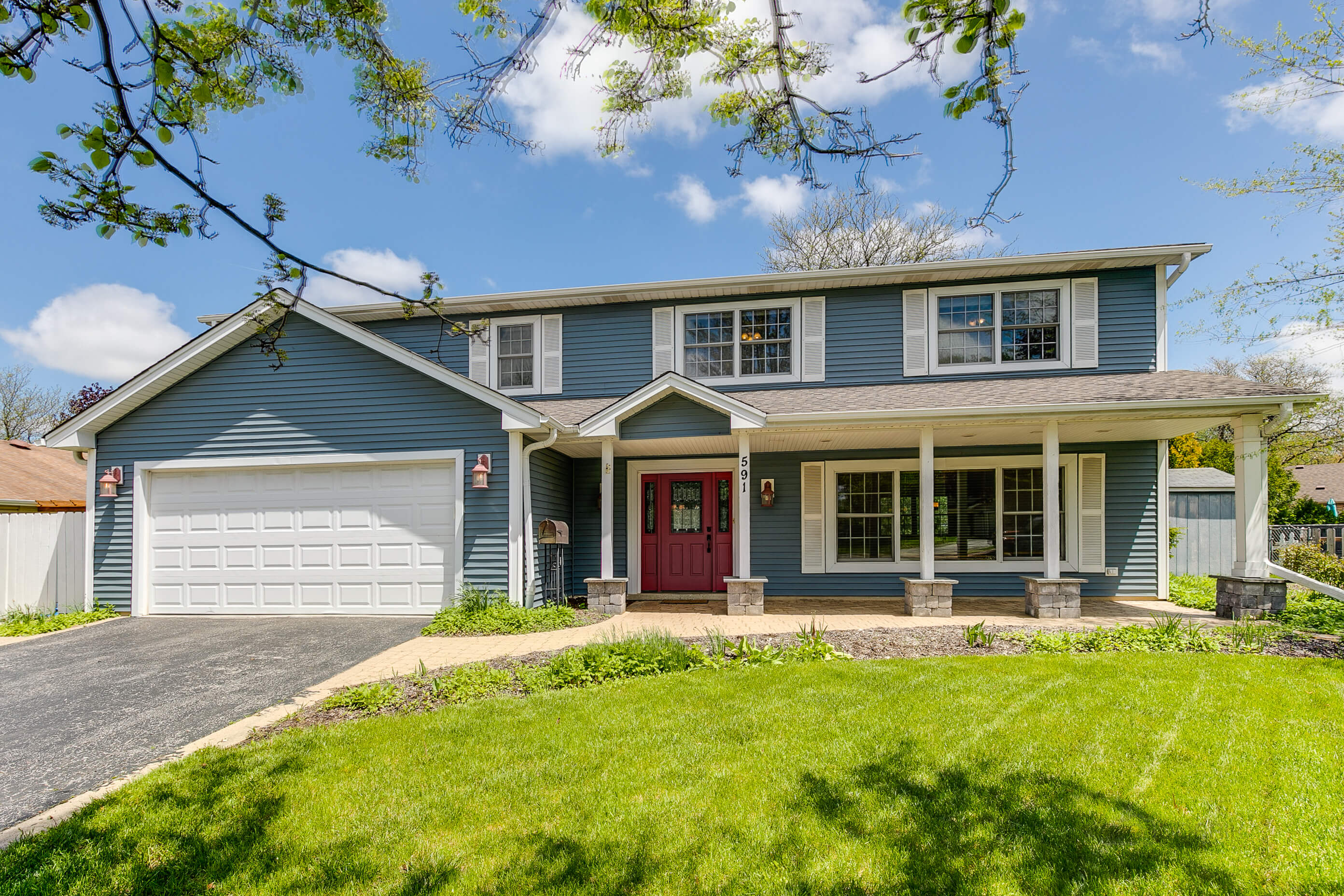The Story
591 Surryse | Lake Zurich
10+++ Move Right Into This Beautiful 5 Bed 2.1 Bath Home in Old Mill Grove Subdivision. Nearly 3,000 Sqft of Living Space. Beautiful Custom Woodwork Throughout. Large Formal Living Room and Dining Room with Wide Plank Hardwood Floor and Recessed Lighting. Eat In Kitchen with Custom Cabinets and Ample Counter Space. Large Family Room with Vaulted Ceilings, Hardwood Floors, Built In Speakers, Stone Veneer Wood Burning Fireplace with Gas Start. Private Master Bedroom Oasis with Hardwood Floors, Large Walk-in Closet and Full Bath with Dual Sinks and Therapeutic Tub. 4 Remaining Spacious Bedrooms with Hardwood Floors and Ample Closet Space. 2nd Floor Laundry Room. Large Attic Space Great For Storage. Mudroom with Custom Built-In Lockers. Oversize 2 Car Heated Garage with New Concrete Floor. Located On Cul De Sac. Dual Zoned. Professionally Landscaped. Beautiful Private Fenced In Yard with Blue Stone Patio, Fire Pit, Brick Paver Patio, Gas Line For The Grill, Shed, and Outdoor Speakers in Back and Front. Award Winning Schools. Walk to Parks and Schools. Shopping and Downtown Near By. You Will Be Impressed.

BEDROOMS

2 / 1
BATHROOMS (FULL / HALF)

SQ FEET

2.0
CAR GARAGE
Property Details
$389,900
$133 / sqft
- Room Count: 9 rooms | 5 bedrooms | 2 full ,1 half bathrooms
- Appx. Sq Ft: 2,929 (Source:Assessor)
- Appx. Year Built: 1970
- Basement: None, None
- Basement Bathroom: No
- Type: Detached Single, Stories
- Parking: Garage, 2 Spaces
- Parking Included: Yes
- Garage Type: Attached
- Garage Information: Garage Door Opener(s), Transmitter(s), Heated
- Subdivision: Old Mill Grove
- Corporate Limits: Lake Zurich
- Taxes: $9,464 (2019)
- PIN: 14211090210000
- Special Service Area: No, $
-
Schools
- Elementary: Sarah Adams Elementary School (District 95)
- Junior High: Lake Zurich Middle - S Campus (District 95)
- High School: Lake Zurich High School (District 95)
- Patio, Brick Paver Patio, Storms/screens, Fire Pit
- Lot Dimentions: 108X67X37X108X60
- Acreage: 0.21
- Lot Size: Less Than .25 Acre
- Lot Description: Cul-de-sac, Fenced Yard, Landscaped
- Area Amenities: Utilities:
- Sewer: Public Sewer
- Water: Public
- Air Conditioning: Central Air,Zoned
- Heating: Natural Gas, Forced Air, 2+ Sep Heating Systems, Zoned
Exterior Features
- Vaulted/cathedral Ceilings, Hardwood Floors, 2nd Floor Laundry, Built-in Features, Walk-in Closet(s)
- 1 Fireplace(s), Family Room, Wood Burning, Gas Starter
- Range, Microwave, Dishwasher, Refrigerator, Washer, Dryer, Disposal
- Humidifier, Security System, Co Detectors, Ceiling Fan(s)
- Assessment/Assn Dues: $0, Not Applicable
- Includes: None
- Master Association: $
- Special Assessments: No
Interior Property Features
Fireplace
Appliances
Equipment
Home Owners Association

