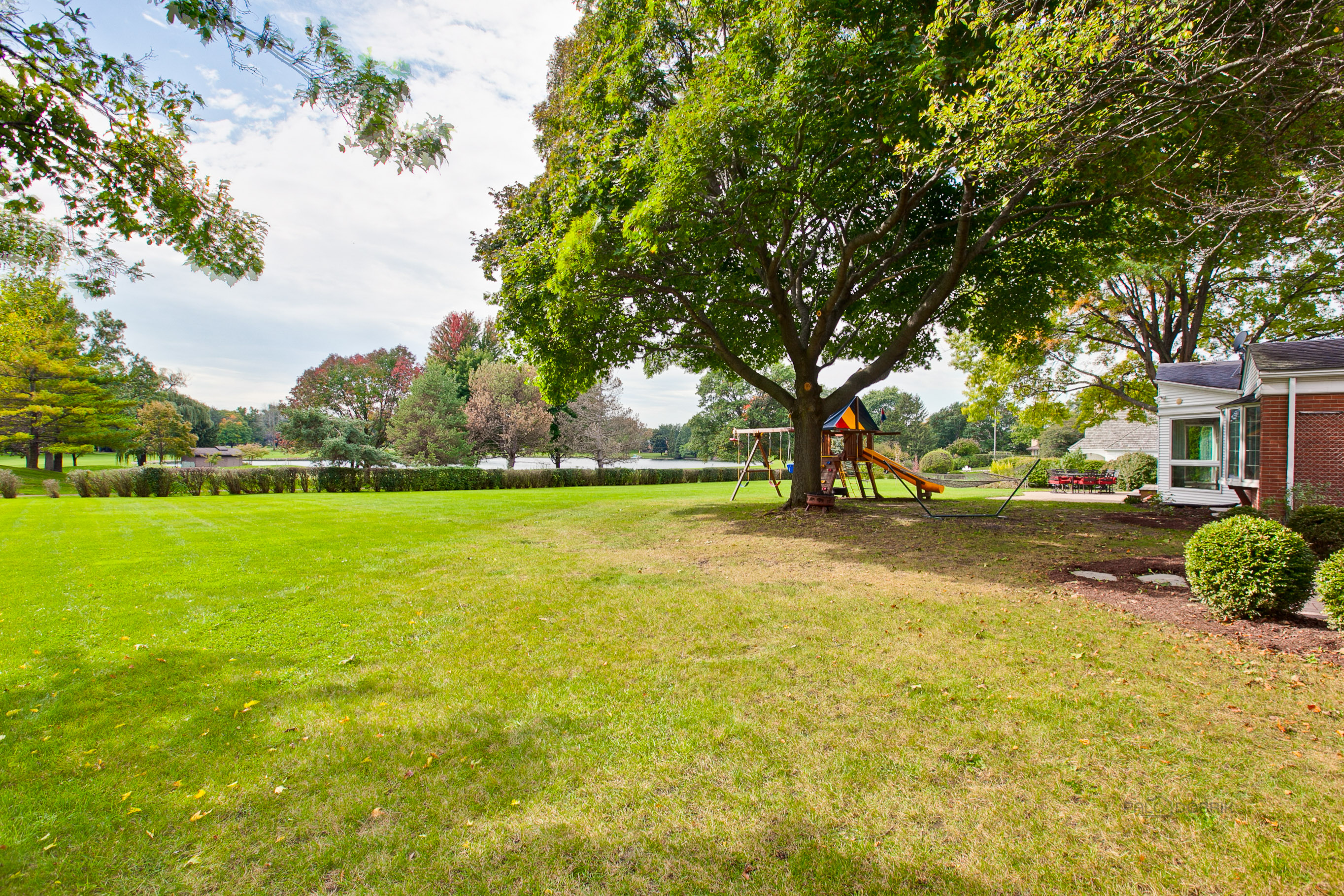The Story
2206 Shiloh Drive | Long Grove
Beautiful Expansive Ranch Home on Incredible Golf Course Acre Lot w/Water Views. Recently Updated Kitchen w/Breakfast Bar, Granite Counters, Stainless Appliances. Hardwood Floors. Bright & Open Great Room w/Vaulted Ceilings and Great Views. Formal Living Room w/Brick Fireplace & Large Bay Window. Formal Dining Room w/Crawford Ceiling. Large Master Suite w/Private Bath & Walk in Closet. Basement Rec Room w/Brick Fireplace.

BEDROOMS

2 / 1
BATHROOMS (FULL / HALF)

SQ FEET

2.0
CAR GARAGE
Property Details
$549,000
$212 / sqft
- Room Count: 10 rooms | 4 bedrooms | 2 full ,1 half bathrooms
- Appx. Sq Ft: 2,587 (Source:Assessor)
- Appx. Year Built: 1963
- Basement: Partial, Finished
- Basement Bathroom: No
- Type: Detached Single, Stories
- Parking: Garage, 2 Spaces
- Parking Included: Yes
- Garage Type: Attached
- Garage Information: Garage Door Opener(s), Transmitter(s)
- Subdivision: Country Club Estates
- Corporate Limits: Long Grove
- Taxes: $13,657 (2015)
- PIN: 14254030050000
- Special Service Area: N, $0
-
Schools
- Elementary: Kildeer Countryside Elementary S (District 96)
- Junior High: Woodlawn Middle School (District 96)
- High School: Adlai E Stevenson High School (District 125)
- Patio, Brick Paver Patio, Storms/screens
- Lot Dimentions: 88.36X123.50X241X175X221
- Acreage: 1.05
- Lot Size: 1.0-1.99 Acres
- Lot Description: Golf Course Lot, Landscaped Professionally, Water View
- Area Amenities: Street Paved Utilities:
- Sewer: Septic-Private
- Water: Well-Private
- Air Conditioning: Central Air
- Heating: Gas, Forced Air
Exterior Features
- Vaulted/cathedral Ceilings, Hardwood Floors, 1st Floor Bedroom, 1st Floor Full Bath
- 2 Fireplace(s), Living Room, Basement, Wood Burning
- Oven/range, Microwave, Dishwasher, Refrigerator, Disposal, Compactor-trash
- Humidifier, Co Detectors, Ceiling Fan, Sump Pump
- Assessment/Assn Dues: $50, Annual
- Includes: None
- Master Association: $0
- Special Assessments: N
Interior Property Features
Fireplace
Appliances
Equipment
Home Owners Association

