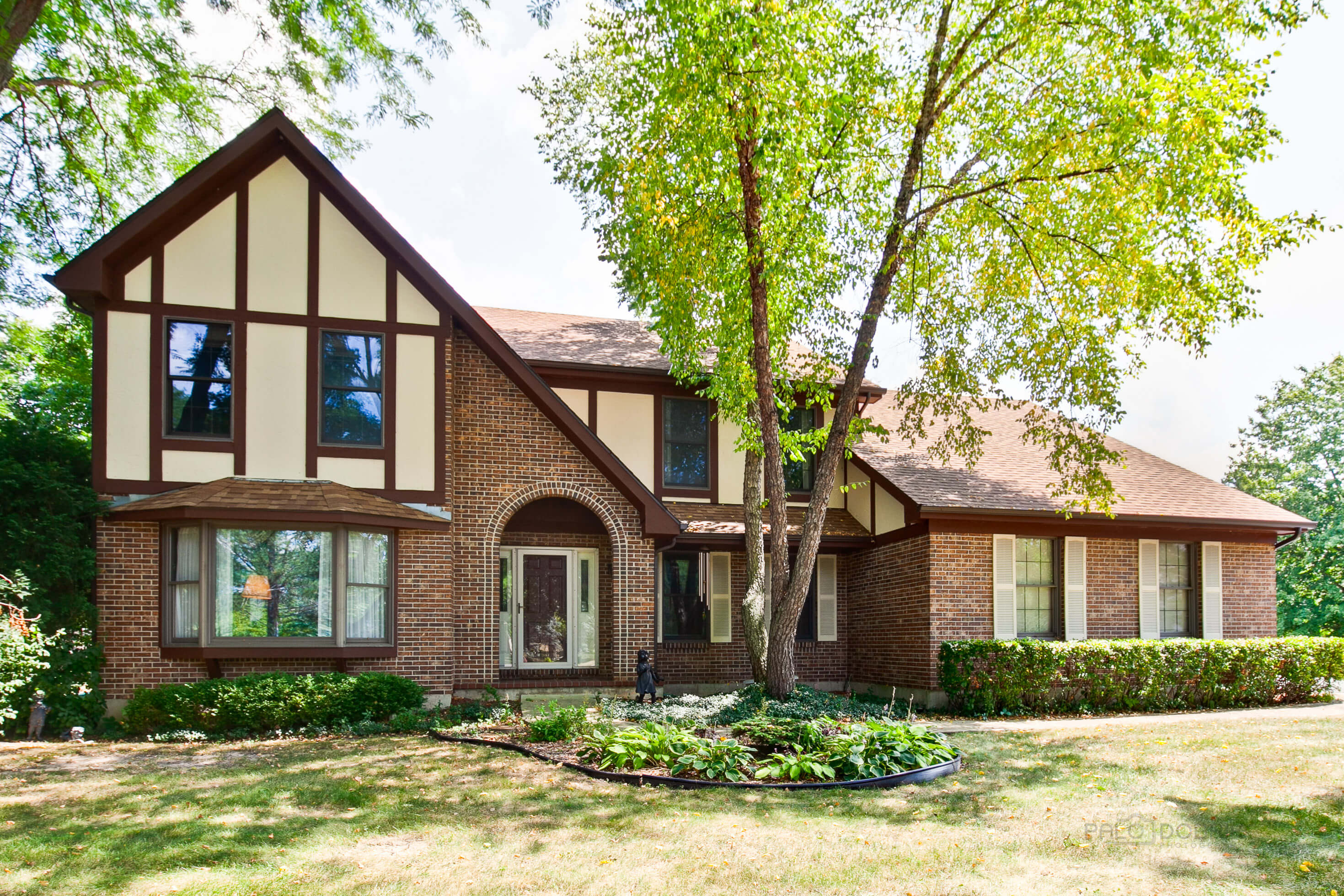The Story
437 Dogwood Ct | Deer Park
Beautiful 4 Bedroom, 3.5 Bathroom Home on Acre lot near Forest Preserve,
Shopping & Highway. Award Winning Lake Zurich Schools! 1st Floor
Open Layout features: Updated Gourmet Custom Kitchen w/ Stainless
Appliances, Granite Counters, Breakfast Bar and Bright Eating Area w/
tons of windows overlooking Back Yard; Large Family Room w/ Fireplace;
Formal Living & Dining Rooms; 1st Floor Office; Huge Mud/Laundry
Room. 2nd Floor features: Large Master Suite w/ a Beautifully Updated
Luxury Bath with Dual Sinks, Glass Enclosed Shower & Huge Walk in
Closet complete w/ Custom Organizers; Three additional spacious bedrooms
and a recently remodeled second full bathroom. Finished Basement w/ new
carpet and fresh paint features a wet bar, full bathroom, and enough
space for a second family room, rec area and game room plus a large
additional room for Storage. 3+ car garage w/ professional epoxy floor.
Great backyard w/ expansive deck. Deer Park has no City Property Tax -
Save Over $1k on Taxes.

BEDROOMS

3 / 1
BATHROOMS (FULL / HALF)

SQ FEET

3.5
CAR GARAGE
Property Details
$485,000
$153 / sqft
- Room Count: 12 rooms | 4 bedrooms | 3 full ,1 half bathrooms
- Appx. Sq Ft: 3,134 (Source:Assessor)
- Appx. Year Built: 1987
- Basement: Full, Finished
- Basement Bathroom: Yes
- Type: Detached Single, Stories
- Parking: Garage, 3.5 Spaces
- Parking Included: Yes
- Garage Type: Attached
- Garage Information: Garage Door Opener(s), Transmitter(s)
- Subdivision: N/A
- Corporate Limits: Deer Park
- Taxes: $11,992 (2016)
- PIN: 14334020460000
- Special Service Area: N, $0
-
Schools
- Elementary: Isaac Fox Elementary School (District 95)
- Junior High: Lake Zurich Middle - S Campus (District 95)
- High School: Lake Zurich High School (District 95)
- Deck, Hot Tub
- Lot Dimentions: 46X141X230X199X183X43
- Acreage: 0.97
- Lot Size: .50-.99 Acre
- Lot Description: Cul-de-sac
- Area Amenities: Park/playground, Tennis Courts, Horse-riding Trails, Street Paved Utilities:
- Sewer: Septic-Private
- Water: Well-Private
- Air Conditioning: Central Air
- Heating: Gas, Forced Air
Exterior Features
- Vaulted/cathedral Ceilings, Skylight(s), Bar-dry, Hardwood Floors, 1st Floor Laundry
- 1 Fireplace(s), Family Room, Wood Burning, Gas Starter
- Oven/range, Microwave, Dishwasher, Refrigerator, Disposal, All Stainless Steel Kitchen Appliances
- Humidifier, Water-softener Owned, Tv-cable, Tv Antenna, Sump Pump, Backup Sump Pump;
- Assessment/Assn Dues: $0, Not Applicable
- Includes: None
- Master Association: $0
- Special Assessments: N
Interior Property Features
Fireplace
Appliances
Equipment
Home Owners Association

