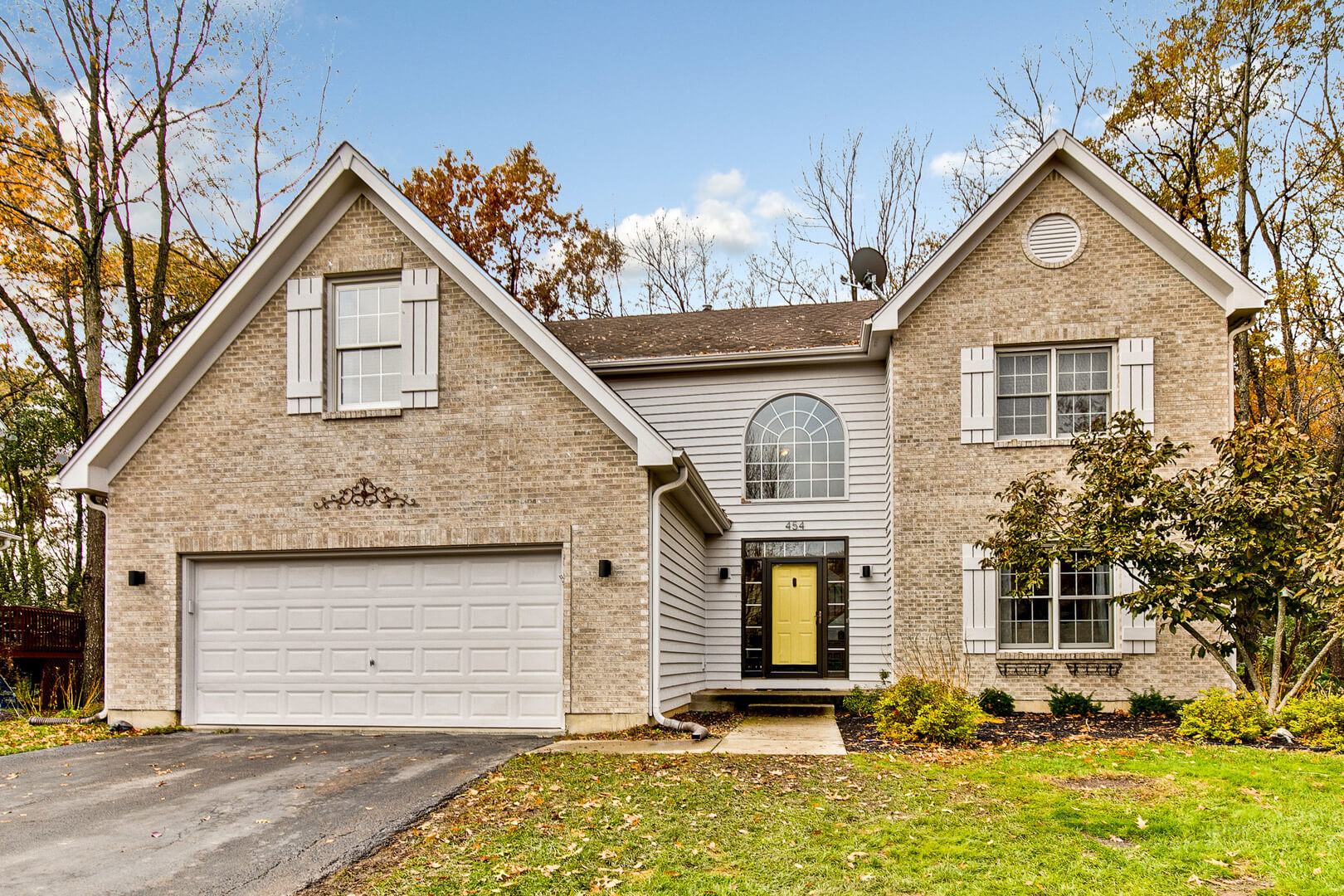The Story
454 Kelly Ln | Crystal Lake
10+++. Move Right Into This Beautiful Updated Home In Kelly Woods. Freshly Painted Throughout. Bright and Open Two Story Foyer Leading Into the Formal Living And Dining Room with Hardwood Floors and Crown Molding. Large Eat-In Kitchen with Granite Counters, Stainless Steel Appliances, Large Island and Ample Cabinet Space. Cozy Hearth Room with Two Story Fireplace. Executive Master Suite with Full Updated Luxury Bath Including Dual Sinks, Soaking Tub, Separate Shower and Walk in Closet. 3 Large Bedrooms Upstairs with Updated Jack and Jill Bath. Full Finished Basement with Rec Room, Pool Table Area, 5th Bedroom and Full Bath. Private Wooded Setting with an Enclosed Porch and Patio Great For Entertaining. Prairie Ridge High School. You Will Be Impressed.

BEDROOMS

3 / 1
BATHROOMS (FULL / HALF)

SQ FEET

2.0
CAR GARAGE
Property Details
$324,900
$67 / sqft
- Room Count: 12 rooms | 4 bedrooms | 3 full ,1 half bathrooms
- Appx. Sq Ft: 4,866 (Source:Assessor)
- Appx. Year Built: 1996
- Basement: Full, Finished
- Basement Bathroom: Yes
- Type: Detached Single, Stories
- Parking: Garage, 2 Spaces
- Parking Included:
- Garage Type: Attached
- Garage Information: Garage Door Opener(s), Transmitter(s)
- Subdivision: Kelly Woods
- Corporate Limits: Crystal Lake
- Taxes: $12,679 (2018)
- PIN: 1434128012
- Special Service Area: No, $
-
Schools
- Elementary: Prairie Grove Elementary School (District 46)
- Junior High: Prairie Grove Junior High School (District 46)
- High School: Prairie Ridge High School (District 155)
- Patio, Porch Screened, Storms/screens
- Lot Dimentions: 8269
- Acreage: 0.19
- Lot Size: Less Than .25 Acre
- Lot Description: Wooded, Rear Of Lot, Mature Trees
- Area Amenities: Utilities:
- Sewer: Public Sewer
- Water: Public
- Air Conditioning: Central Air
- Heating: Natural Gas, Forced Air
Exterior Features
- Vaulted/cathedral Ceilings, Hardwood Floors, 1st Floor Laundry, Walk-in Closet(s)
- 1 Fireplace(s), Family Room, Wood Burning
- Double Oven, Range, Microwave, Dishwasher, Refrigerator, Disposal, Stainless Steel Appliance(s), Water Softener Owned
- Assessment/Assn Dues: $250, Annually
- Includes: Insurance, Other
- Master Association: $
- Special Assessments: No
Interior Property Features
Fireplace
Appliances
Equipment
Home Owners Association

