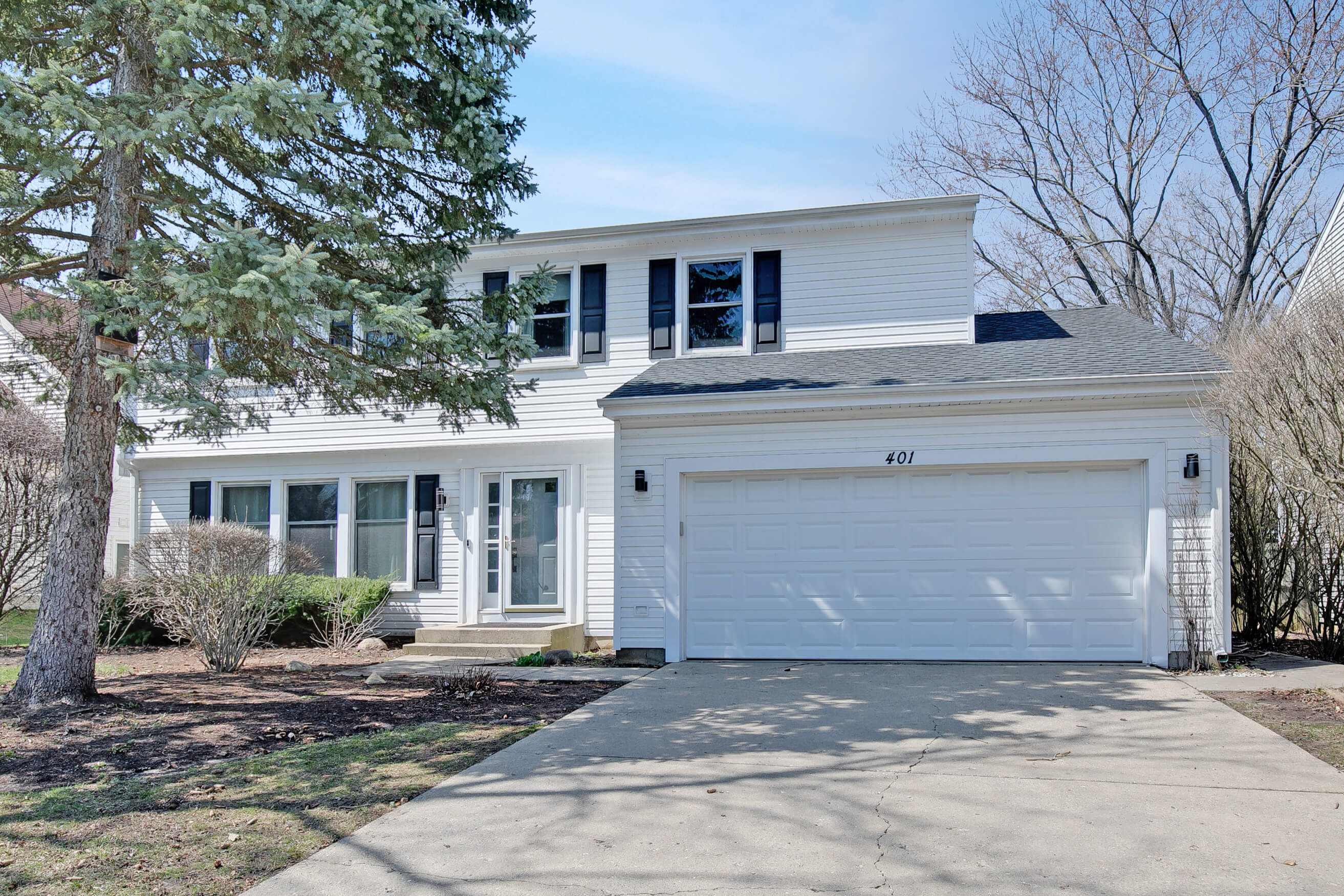The Story
401 Appleton | Vernon Hills
Stunningly remodeled. Open concept white kitchen with quartz counters, stainless appliances and breakfast bar island. Bright & Open Family Room. Hardwood flooring throughout. Recessed Lights. Master bedroom has a large walk-in closet and remodeled/redesigned bathroom. Fenced Backyard. Two Patios, one complete with siting area and Fire Pit. Incredible location in the heart of Vernon Hills.

BEDROOMS

2 / 1
BATHROOMS (FULL / HALF)

SQ FEET

2.0
CAR GARAGE
Property Details
$499,995
$235 / sqft
- Room Count: 9 rooms | 4 bedrooms | 2 full ,1 half bathrooms
- Appx. Sq Ft: 2,232 (Source:Assessor)
- Appx. Year Built: 1977
- Basement: Partial, Partially Finished
- Basement Bathroom: No
- Type: Detached Single, Stories
- Parking: Garage, 2 Spaces
- Parking Included: Yes
- Garage Type: Attached
- Garage Information:
- Subdivision: N/A
- Corporate Limits: Vernon Hills
- Taxes: $11,153 (2021)
- PIN: 15052030040000
- Special Service Area: No, $
-
Schools
- Elementary: District 73
- Junior High: District 73
- High School: District 128
- Lot Dimentions: 6500
- Acreage:
- Lot Size: Less Than .25 Acre
- Lot Description:
- Area Amenities: Utilities:
- Sewer: Public Sewer
- Water: Lake Michigan
- Air Conditioning: Central Air
- Heating: Natural Gas
Exterior Features
- 0 Fireplace(s), ,
- Assessment/Assn Dues: $, Not Applicable
- Includes: None
- Master Association: $
- Special Assessments: No
Interior Property Features
Fireplace
Appliances
Equipment
Home Owners Association

