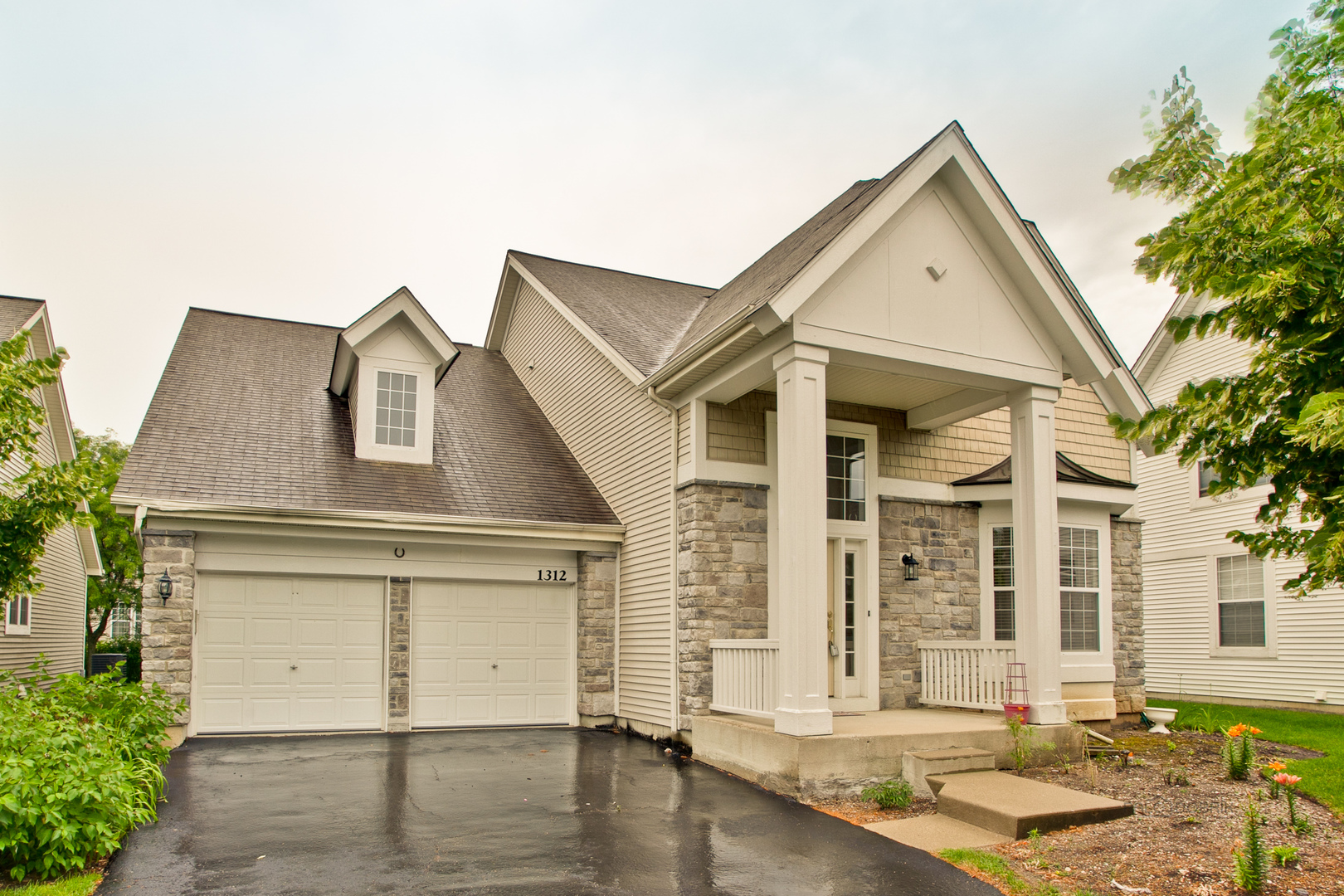The Story
1312 Laci Ct | Vernon Hills
Bright & Open Floor Plan. Large Eat In Kitchen w/Island & Breakfast Bar. Open to Family Room. Finished Basement w/2 Bedrooms & Full Bathroom. Huge First Floor Master Suite w/2 Walk In Closets & Private Master Bath. 2nd Floor Loft. Formal Dining Room & Vaulted Living Room. NEW CARPET & FRESHLY PAINTED!! Courts of Indian Creek Maintenance Free Living - Lawn Care & Snow Removal Taken Care of by Association

BEDROOMS

3 / 1
BATHROOMS (FULL / HALF)

SQ FEET

2.0
CAR GARAGE
Property Details
$339,900
$131 / sqft
- Room Count: 10 rooms | 3 bedrooms | 3 full ,1 half bathrooms
- Appx. Sq Ft: 2,604 (Source:Assessor)
- Appx. Year Built: 2002
- Basement: Partial, Finished
- Basement Bathroom: Yes
- Type: Detached Single, Stories
- Parking: Garage, 2 Spaces
- Parking Included:
- Garage Type: Attached
- Garage Information: Garage Door Opener(s), Transmitter(s)
- Subdivision: Courts Of Indian Creek
- Corporate Limits: Indian Creek
- Taxes: $9,712 (2016)
- PIN: 15053100110000
- Special Service Area: N, $0
-
Schools
- Elementary: Hawthorn Elementary School (sout (District 73)
- Junior High: Hawthorn Middle School South (District 73)
- High School: Mundelein Cons High School (District 120)
- Patio
- Lot Dimentions: 44X29X80X56X83
- Acreage: 0.12
- Lot Size: Less Than .25 Acre
- Lot Description: Cul-de-sac, Landscaped Professionally
- Area Amenities: Park/playground, Sidewalks, Street Lights, Street Paved Utilities:
- Sewer: Sewer-Storm
- Water: Public
- Air Conditioning: Central Air
- Heating: Gas, Forced Air
Exterior Features
- Vaulted/cathedral Ceilings, 1st Floor Bedroom, 1st Floor Laundry, 1st Floor Full Bath
- 0 Fireplace(s), ,
- Oven/range, Microwave, Dishwasher, Refrigerator, Washer, Dryer, Disposal
- Assessment/Assn Dues: $192, Monthly
- Includes: Common Insurance, Exterior Maintenance, Lawn Care, Scavenger, Snow Removal
- Master Association: $0
- Special Assessments: N
Interior Property Features
Fireplace
Appliances
Equipment
Home Owners Association

